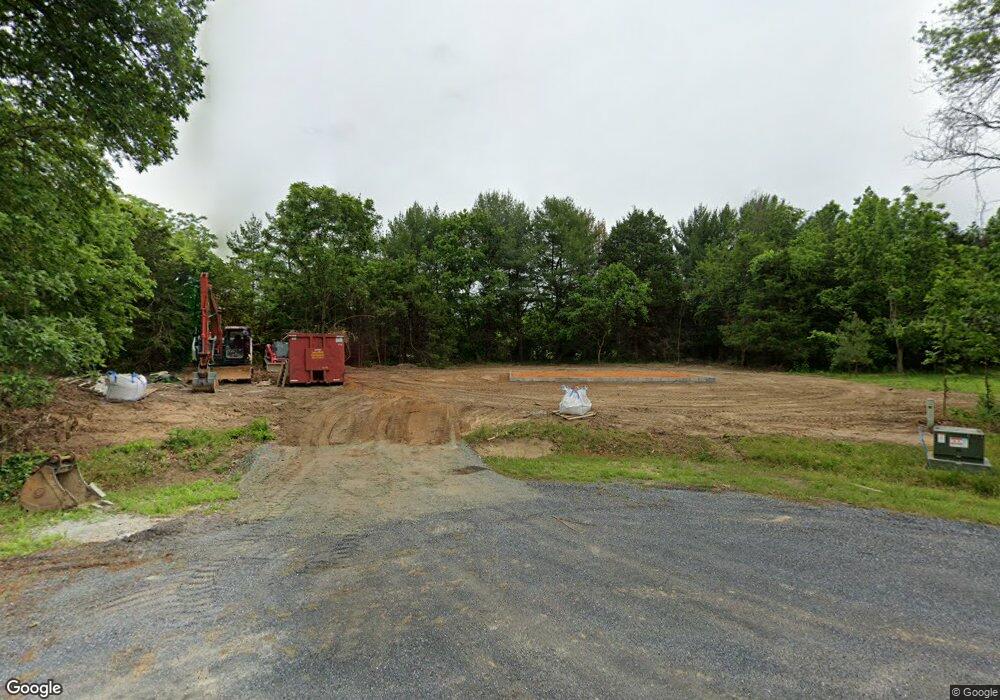104 Clark Ct Millington, MD 21651
Estimated Value: $85,000 - $359,000
3
Beds
3
Baths
1,500
Sq Ft
$160/Sq Ft
Est. Value
About This Home
This home is located at 104 Clark Ct, Millington, MD 21651 and is currently estimated at $239,667, approximately $159 per square foot. 104 Clark Ct is a home located in Queen Anne's County with nearby schools including Sudlersville Elementary School, Sudlersville Middle School, and Queen Anne's County High School.
Ownership History
Date
Name
Owned For
Owner Type
Purchase Details
Closed on
Oct 17, 2025
Sold by
Cd Reed & Sons Associates
Bought by
Martin Kyle and Martin Megan
Current Estimated Value
Home Financials for this Owner
Home Financials are based on the most recent Mortgage that was taken out on this home.
Original Mortgage
$353,434
Outstanding Balance
$353,434
Interest Rate
6.5%
Mortgage Type
New Conventional
Estimated Equity
-$113,767
Create a Home Valuation Report for This Property
The Home Valuation Report is an in-depth analysis detailing your home's value as well as a comparison with similar homes in the area
Home Values in the Area
Average Home Value in this Area
Purchase History
| Date | Buyer | Sale Price | Title Company |
|---|---|---|---|
| Martin Kyle | $349,900 | Stewart Title Guaranty Company |
Source: Public Records
Mortgage History
| Date | Status | Borrower | Loan Amount |
|---|---|---|---|
| Open | Martin Kyle | $353,434 |
Source: Public Records
Tax History Compared to Growth
Tax History
| Year | Tax Paid | Tax Assessment Tax Assessment Total Assessment is a certain percentage of the fair market value that is determined by local assessors to be the total taxable value of land and additions on the property. | Land | Improvement |
|---|---|---|---|---|
| 2025 | $539 | $57,200 | $57,200 | $0 |
| 2024 | $448 | $47,600 | $0 | $0 |
| 2023 | $418 | $38,000 | $0 | $0 |
| 2022 | $268 | $28,400 | $28,400 | $0 |
| 2021 | $272 | $28,400 | $28,400 | $0 |
| 2020 | $272 | $28,400 | $28,400 | $0 |
| 2019 | $280 | $29,200 | $29,200 | $0 |
| 2018 | $280 | $29,200 | $29,200 | $0 |
| 2017 | $280 | $29,200 | $0 | $0 |
| 2016 | -- | $29,200 | $0 | $0 |
| 2015 | $283 | $29,200 | $0 | $0 |
| 2014 | $283 | $29,200 | $0 | $0 |
Source: Public Records
Map
Nearby Homes
- Parcel 104 Pfalzgroff Rd
- 32155 River Rd
- 218 Lakeside Dr
- 356 Cypress St
- 10669 Chesterville Forest Rd
- 0 Chesterville Forest Rd Unit PARCEL 84A
- 0 Chesterville Forest Rd Unit PARCEL 60
- 82 Kent Mill Dr
- 0 Carroll Clark Rd Unit MDKE2004182
- Lot 1 Carroll Clark Rd
- 209 3rd St
- 10434 Big Stone Rd
- 0 Peters Corner Rd
- 404 Spring Rd
- 0 Baxter Rd
- 12035 Galena Rd
- 114 W Main St
- 112 W Main St
- 106 Charles St
- Windermere Plan at
- 104 Atkinson Dr
- 103 Clark Ct
- 105 Clark Ct
- 101 Clark Ct
- 203 Atkinson Dr
- 204 Atkinson Dr
- 113 Atkinson Dr
- 105 Atkinson Dr
- 201 Atkinson Dr
- 0 Chester River Heights Rd
- 205 Atkinson Dr
- 212 Atkinson Dr
- 404 Chester River Heights Rd
- 408 Chester River Heights Rd
- 400 Atkinson Dr
- 412 Chester River Heights Rd
- 220 Atkinson Dr
- 416 Chester River Heights Rd
- 308 Chester River Heights Rd
- 213 Atkinson Dr
