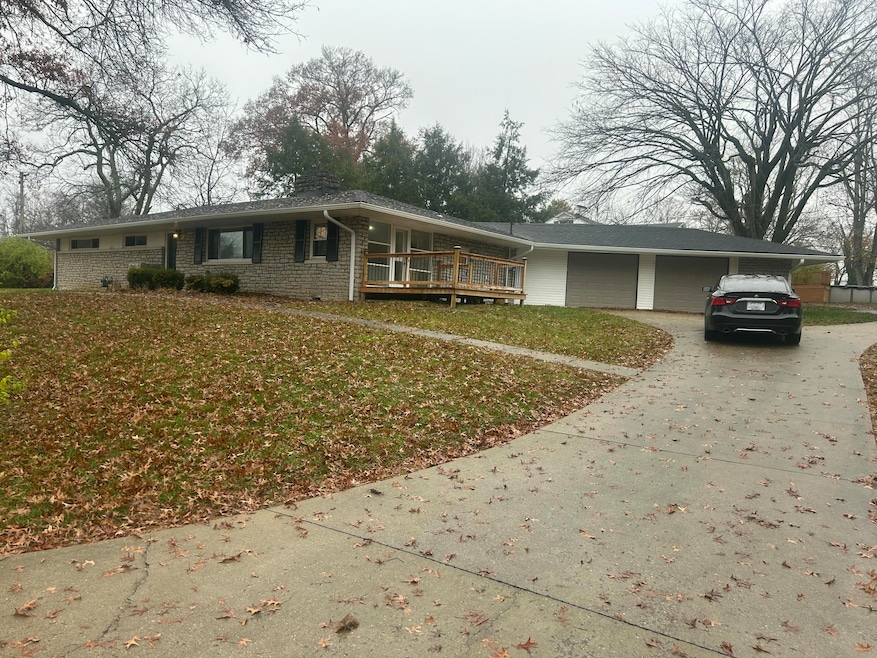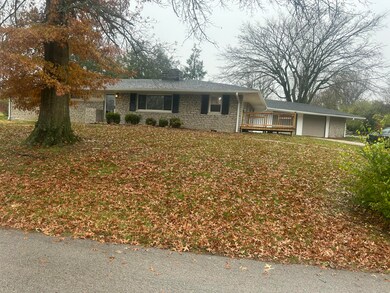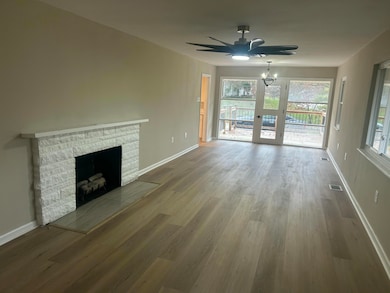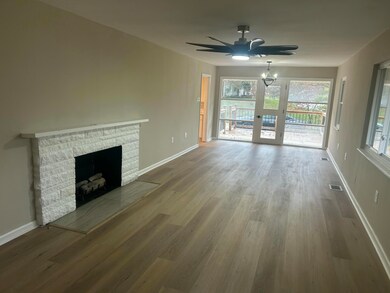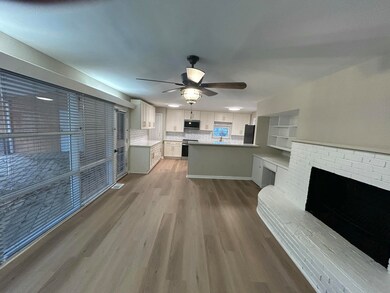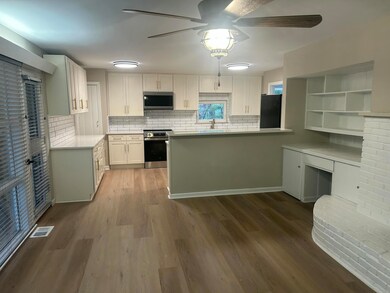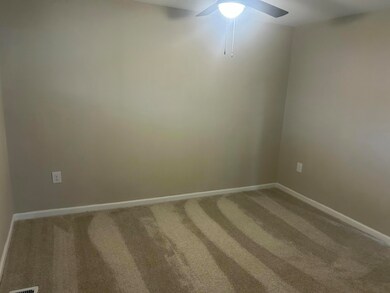104 Colby Hills Dr Winchester, KY 40391
3
Beds
2
Baths
1,950
Sq Ft
0.6
Acres
Highlights
- 0.6 Acre Lot
- Deck
- No HOA
- Fireplace in Kitchen
- Ranch Style House
- 2 Car Attached Garage
About This Home
This is a beautiful stone ranch home located in Colby Hills ,this home has been updated with a new kitchen ,new bathrooms, new painting, new lighting, new garage doors, new deck.take a look Owner/broker
Home Details
Home Type
- Single Family
Est. Annual Taxes
- $1,844
Year Built
- Built in 1960
Parking
- 2 Car Attached Garage
- Front Facing Garage
- Garage Door Opener
Home Design
- Ranch Style House
- Block Foundation
- Dimensional Roof
- Shingle Roof
- Vinyl Siding
- Masonry
Interior Spaces
- 1,950 Sq Ft Home
- Fireplace Features Masonry
- Electric Fireplace
- Insulated Windows
- Insulated Doors
- Family Room with Fireplace
- Living Room with Fireplace
- Dining Room with Fireplace
- 2 Fireplaces
- Crawl Space
- Attic Access Panel
- Fireplace in Kitchen
- Washer and Electric Dryer Hookup
Flooring
- Carpet
- Vinyl
Bedrooms and Bathrooms
- 3 Bedrooms
- Bathroom on Main Level
- 2 Full Bathrooms
Schools
- Justice Elementary School
- Robert Campbell Middle School
- Grc High School
Utilities
- Cooling Available
- Heating System Uses Natural Gas
- Electric Water Heater
Additional Features
- Deck
- 0.6 Acre Lot
Listing and Financial Details
- 12 Month Lease Term
Community Details
Overview
- No Home Owners Association
- Colby Hills Subdivision
Pet Policy
- Pets up to 50 lbs
- Pet Deposit $500
- 1 Pet Allowed
- $500 Pet Fee
- Dogs and Cats Allowed
Map
Source: ImagineMLS (Bluegrass REALTORS®)
MLS Number: 25506798
APN: 043-3033-02000
Nearby Homes
- 129 Lana Ln
- 110 Hampton Avenue Exd
- 528 Estes Dr
- 222 Holiday Rd
- 0 Lot 80 Ivy Ln
- 8 Village Dr
- 42 Mockingbird Valley Rd
- 109 Quail Ridge Rd
- 111 Quail Ridge Rd
- 121 Fitch Ave
- 118 Windridge Dr
- 213 Hood Ave
- 600 Boone Ave
- 605 College St
- 212 Woodbine Ct
- 612 Boone Ave
- 6 Monroe Ave
- 23 1/2 Wheeler Ave
- 102 Ashley Dr
- 40 Garner St
- 510 College St
- 22 White Cir
- 235 College St
- 127 W Hickman St Unit 5
- 300 C G Stephenson Dr
- 900 Westwood Dr
- 7 N Main St
- 260 Oxford Dr
- 27 E Washington St
- 156 Cook Ave
- 4176 Todds Rd
- 3320 Blackford Pkwy
- 1020 Bryce Point
- 3621 Polo Club Blvd
- 2085 Falling Leaves Ln
- 1096 Brick House Ln
- 840 Hays Blvd
- 3573 Forest Spring Ct
- 4405 Lotus Ln
- 6600 Man o War Blvd
