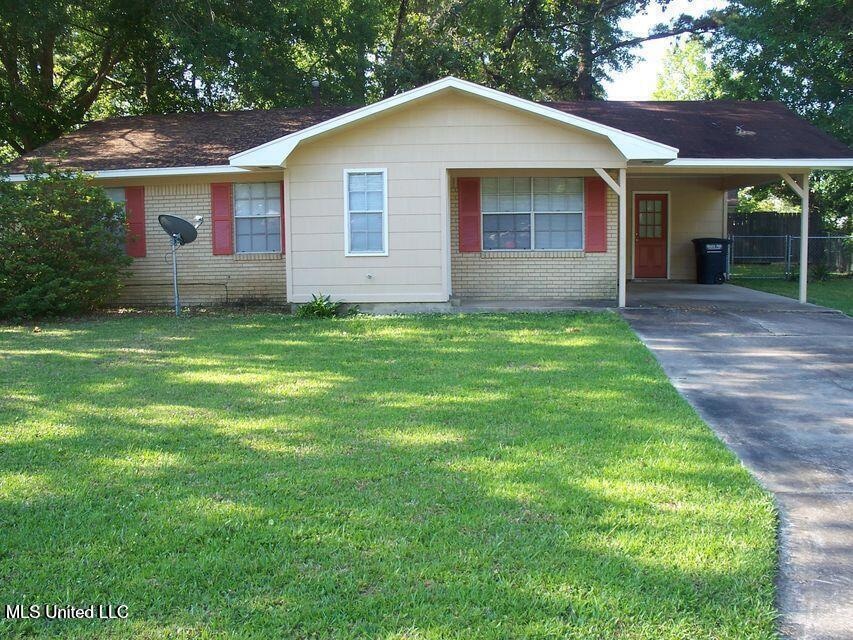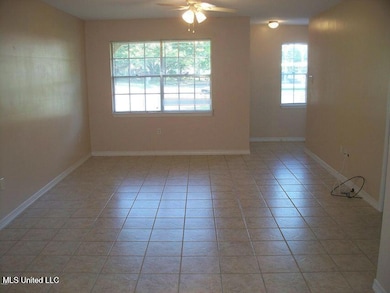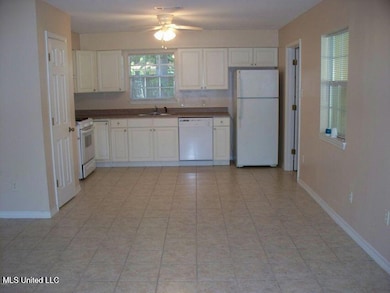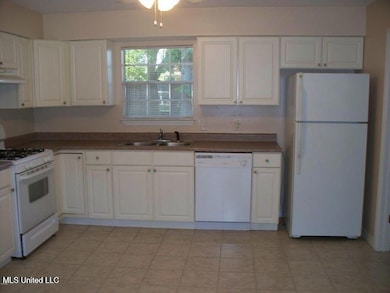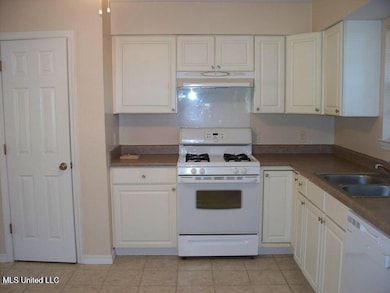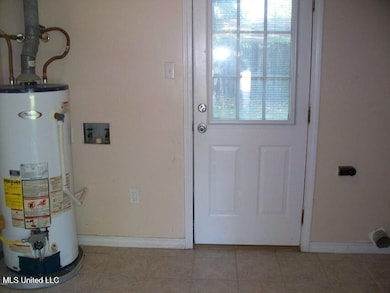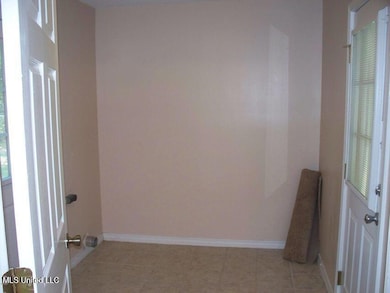104 Colmer Cir Ocean Springs, MS 39564
3
Beds
2
Baths
1,086
Sq Ft
7,405
Sq Ft Lot
Highlights
- Property is near a beach
- Open Floorplan
- No HOA
- Oak Park Elementary School Rated A
- Ranch Style House
- Eat-In Kitchen
About This Home
FOR RENT. Cute home located near the Ocean Springs downtown area and east beach. It is also in the golf cart district. This home has ceramic tile floors throughout except for 2 bedrooms have carpet and 1 bedroom has vinyl laminate. Kitchen has stove, dishwasher, and refrigerator. Inside laundry room with washer and dryer hookups. Ceiling fans in living room and bedrooms. Gas hot water heater and heat. Single carport. Fenced in backyard with shed. Ready to move in. No Pets. No Smoking.
Home Details
Home Type
- Single Family
Est. Annual Taxes
- $1,532
Year Built
- Built in 1970
Lot Details
- 7,405 Sq Ft Lot
- Cleared Lot
- Back Yard Fenced and Front Yard
Home Design
- Ranch Style House
- Slab Foundation
- Architectural Shingle Roof
- Wood Siding
- Asbestos
Interior Spaces
- 1,086 Sq Ft Home
- Open Floorplan
- Ceiling Fan
- Blinds
Kitchen
- Eat-In Kitchen
- Free-Standing Electric Oven
- Free-Standing Electric Range
- Dishwasher
Flooring
- Carpet
- Laminate
- Ceramic Tile
Bedrooms and Bathrooms
- 3 Bedrooms
Laundry
- Laundry Room
- Washer and Electric Dryer Hookup
Parking
- Carport
- Driveway
Outdoor Features
- Property is near a beach
- Shed
Location
- City Lot
Utilities
- Central Heating and Cooling System
- Heating System Uses Natural Gas
- Natural Gas Connected
Community Details
- No Home Owners Association
- Bechtel Heights Subdivision
Listing and Financial Details
- 12 Month Lease Term
- Assessor Parcel Number 6-10-37-141.000
Map
Source: MLS United
MLS Number: 4132684
APN: 6-10-37-141.000
Nearby Homes
- 11 Fleetwood Place
- 133 Seaside Dr
- 204 Biddix St
- 272 Holcomb Blvd
- 2550 Davidson Rd
- 288 Mc Cool St
- 110 Simon Blvd
- 0 Simon Blvd Unit 4063829
- 311 Teringo Cir
- 229 Woodland Cir
- 132 Pine Dr
- 311 Holcomb Blvd
- 2715 Hargrove Dr
- 229 Linda Dr
- 1918 Stuart Ave
- 108 Sunhaven Dr
- 2507 Ridgewood Rd
- 606 Clark Ave
- Lot 21 Hickory Dr
- 446 Hanley Rd
- 232 Audrey Cir
- 2300 Westbrook St
- 431 Bechtel Blvd Unit 3
- 303 Jamaica Dr
- 527 Front Beach Dr
- 2501 Bienville Blvd Unit 434
- 2823 Bienville Blvd
- 717 Bienville Blvd Unit B4
- 3230 Cumberland Rd Unit 39
- 3230 Cumberland Rd
- 3230 Cumberland (31) Rd Unit 31
- 3500 Groveland Rd
- 1109 Le Badine Ct
- 3514 Farrington Ct
- 3605 Bay Branch Cove
- 6208 Washington Ave
- 6505 Columbus Cir
- 11537 Bayou Place
- 1200 Deana St
- 1316 Deana Rd
