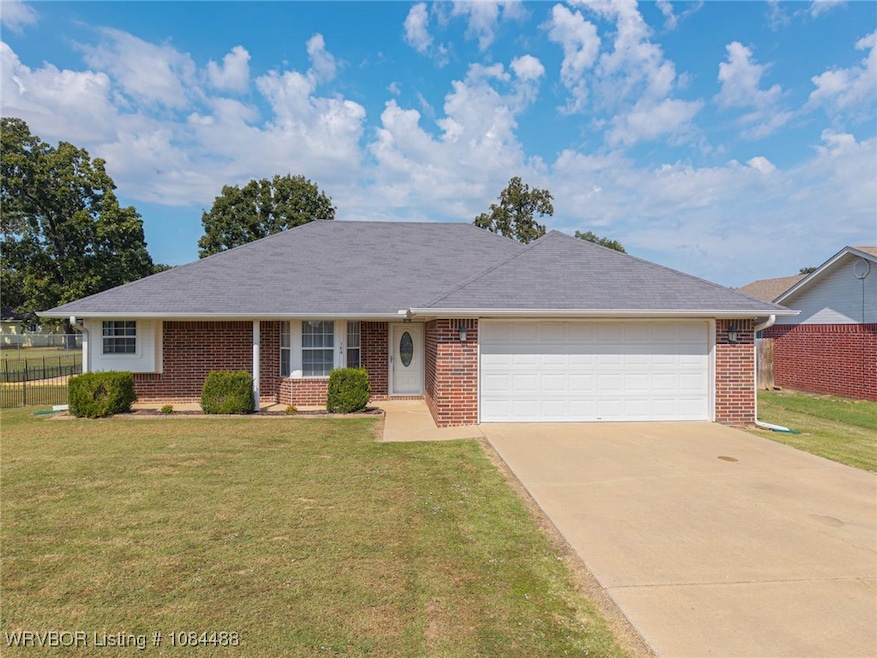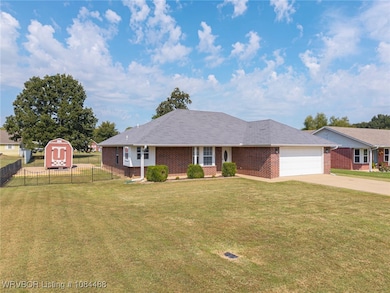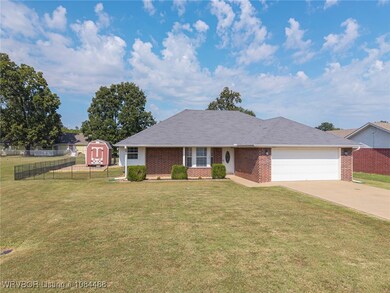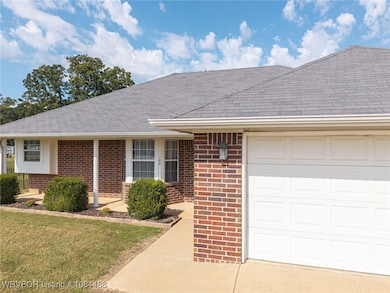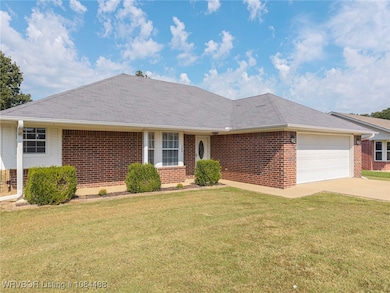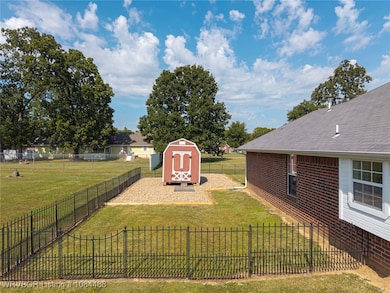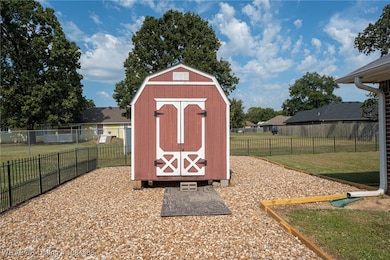104 Commanche Loop Roland, OK 74954
Estimated payment $1,117/month
Highlights
- Cathedral Ceiling
- Double Pane Windows
- Walk-In Closet
- Attached Garage
- Brick or Stone Mason
- Patio
About This Home
Well-maintained 3-bedroom, 2-bath brick home located in a desirable neighborhood in Roland, Oklahoma—less than 10 miles from downtown Fort Smith. This home features a spacious backyard with a large pergola-covered patio, perfect for entertaining, and an 8x8x6 storage building with a loft. Enjoy the convenience of a split-bedroom floor plan, updated bathrooms, and a clean interior with no carpet. The kitchen refrigerator conveys. Additional highlights include guttering, storm doors, a small fenced area for pets, and a garage with abundant built-in storage cabinets. Recent updates include a 2-year-old water heater. Located within the Cherokee Nation and eligible for USDA financing (zero down payment with restrictions).
Home Details
Home Type
- Single Family
Est. Annual Taxes
- $1,043
Year Built
- Built in 2004
Lot Details
- 8,999 Sq Ft Lot
- Lot Dimensions are 75x120
- Back Yard Fenced
- Level Lot
- Cleared Lot
Home Design
- Brick or Stone Mason
- Slab Foundation
- Shingle Roof
- Asphalt Roof
Interior Spaces
- 1,345 Sq Ft Home
- 1-Story Property
- Cathedral Ceiling
- Ceiling Fan
- Double Pane Windows
- Blinds
- Fire and Smoke Detector
- Washer and Electric Dryer Hookup
Kitchen
- Oven
- Range
- Plumbed For Ice Maker
- Dishwasher
- Disposal
Flooring
- Laminate
- Ceramic Tile
Bedrooms and Bathrooms
- 3 Bedrooms
- Split Bedroom Floorplan
- Walk-In Closet
- 2 Full Bathrooms
Parking
- Attached Garage
- Garage Door Opener
- Driveway
Outdoor Features
- Patio
- Outbuilding
Location
- City Lot
Schools
- Roland Elementary And Middle School
- Roland High School
Utilities
- Central Heating and Cooling System
- Electric Water Heater
- Fiber Optics Available
Community Details
- Woodland Hills #8 Subdivision
Listing and Financial Details
- Tax Lot 40
- Assessor Parcel Number 0562-00-000-040-0-000-00
Map
Home Values in the Area
Average Home Value in this Area
Tax History
| Year | Tax Paid | Tax Assessment Tax Assessment Total Assessment is a certain percentage of the fair market value that is determined by local assessors to be the total taxable value of land and additions on the property. | Land | Improvement |
|---|---|---|---|---|
| 2025 | $987 | $13,103 | $1,700 | $11,403 |
| 2024 | $987 | $12,722 | $1,650 | $11,072 |
| 2023 | $1,043 | $12,351 | $1,650 | $10,701 |
| 2022 | $962 | $11,903 | $1,650 | $10,253 |
| 2021 | $911 | $11,220 | $1,650 | $9,570 |
| 2020 | $930 | $11,220 | $1,650 | $9,570 |
| 2019 | $940 | $11,330 | $1,650 | $9,680 |
| 2018 | $883 | $11,561 | $1,650 | $9,911 |
| 2017 | $872 | $11,231 | $1,210 | $10,021 |
| 2016 | $869 | $11,341 | $1,210 | $10,131 |
| 2015 | $860 | $11,462 | $1,210 | $10,252 |
| 2014 | $870 | $11,572 | $1,210 | $10,362 |
Property History
| Date | Event | Price | List to Sale | Price per Sq Ft |
|---|---|---|---|---|
| 02/04/2026 02/04/26 | Pending | -- | -- | -- |
| 10/09/2025 10/09/25 | For Sale | $199,900 | -- | $149 / Sq Ft |
Purchase History
| Date | Type | Sale Price | Title Company |
|---|---|---|---|
| Warranty Deed | $177,000 | Martin Samuel P | |
| Warranty Deed | $85,000 | None Available | |
| Warranty Deed | $97,500 | -- |
Mortgage History
| Date | Status | Loan Amount | Loan Type |
|---|---|---|---|
| Previous Owner | $68,000 | New Conventional |
Source: Western River Valley Board of REALTORS®
MLS Number: 1084488
APN: 0562-00-000-040-0-000-00
- 121 Saskatchewan Rd
- 105 Circle b N
- 109 Claretta Dr
- 109 W Howard St
- 123 Gamma Cir
- 103 Granny St
- 102 Gamma Cir
- 108 Center Dr
- 110 S Circle A
- Lot 1 N 4780 Rd
- 121 Shady Ln
- 103 Mondier St
- 101 Hollow Dr
- 138 Stone Dr
- 102 Mondier St
- 210 Roberts Loop
- 405 Woodland Hills Blvd
- 116 Roland Estate Ln
- 309 Adysen St
- TBD U S Highway 64
Ask me questions while you tour the home.
