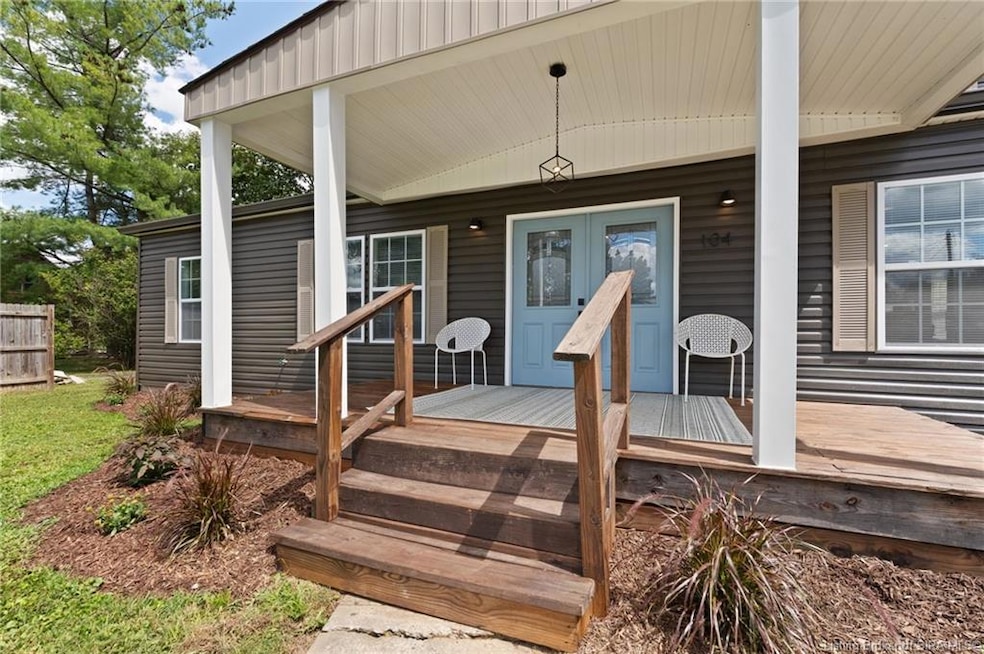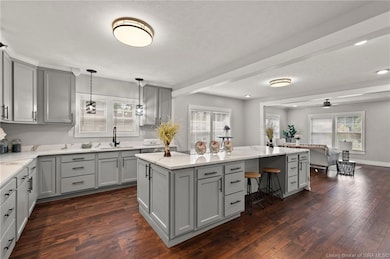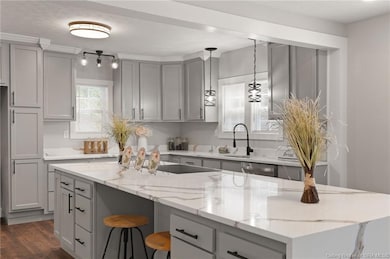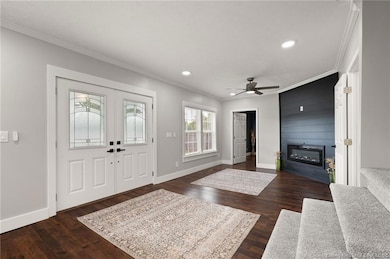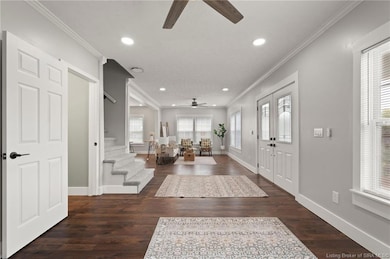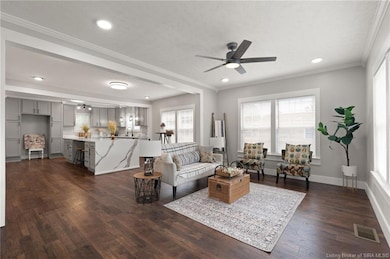104 Cook St Corydon, IN 47112
Estimated payment $1,907/month
Highlights
- Very Popular Property
- Deck
- Covered Patio or Porch
- Open Floorplan
- 2 Fireplaces
- First Floor Utility Room
About This Home
Wow! STUNNING historic home in downtown Corydon! This one-of-a-kind beauty offers the perfect blend of old charm with all of today's modern conveniences. Attention all chefs! The stunning kitchen features an abundance of cabinets, quartz counter tops, with a 10-foot waterfall island, stove top, oven and dishwasher are included. The walk-in pantry is complete with a beverage refrigerator. Enjoy entertaining? The formal dining room showcases custom trim work, and the living room flows seamlessly into the kitchen. A cozy family room highlights a decorative fireplace, perfect for movie nights! Enjoy the luxury of two master suites. The master on the first floor is the perfect retreat; featuring a oversized custom shower, dual sinks, walk in closet with storage, and a decorative fireplace. The second floor includes a second master bedroom; with lovely shower, dual sinks and his/her closets. There are an additional two roomy bedrooms upstairs, or one could be used as a bonus family room! This home is located within a short distance of restaurants, coffee shop, library, parks and shopping. Home has been renovated inside and out. This home truly has it all—beauty, space, charm, style and convenience. Take a look, fall in love, and be in your new home for the holidays!
Home Details
Home Type
- Single Family
Est. Annual Taxes
- $1,407
Year Built
- Built in 1900
Lot Details
- 4,792 Sq Ft Lot
- Landscaped
Parking
- Driveway
Home Design
- Block Foundation
- Frame Construction
- Vinyl Siding
Interior Spaces
- 2,520 Sq Ft Home
- 2-Story Property
- Open Floorplan
- Ceiling Fan
- 2 Fireplaces
- Decorative Fireplace
- Self Contained Fireplace Unit Or Insert
- Electric Fireplace
- Blinds
- Family Room
- Formal Dining Room
- First Floor Utility Room
- Utility Room
Kitchen
- Eat-In Kitchen
- Walk-In Pantry
- Oven or Range
- Dishwasher
- Kitchen Island
Bedrooms and Bathrooms
- 4 Bedrooms
- Walk-In Closet
- Ceramic Tile in Bathrooms
Outdoor Features
- Deck
- Covered Patio or Porch
Utilities
- Forced Air Heating and Cooling System
- Electric Water Heater
Listing and Financial Details
- Assessor Parcel Number 311031305014000008
Map
Home Values in the Area
Average Home Value in this Area
Property History
| Date | Event | Price | List to Sale | Price per Sq Ft |
|---|---|---|---|---|
| 11/10/2025 11/10/25 | For Sale | $339,900 | -- | $135 / Sq Ft |
Source: Southern Indiana REALTORS® Association
MLS Number: 2025012475
- 0 Atwood St Unit 2025012067
- 300 N Maple St
- 0 N Highway 337 NE
- 0 N Highway 337
- 705 Slemmons Ave
- 524 N Capitol Ave
- 601 Farquar Ave
- 609 Farquar Ave
- 727 E Walnut St
- 807 Woodland Ave
- 813 Woodland Ave
- 1335 Grace St NE
- 0 Country Club Estates Dr SE
- 895 Brigetta Dr NE
- 0 Muirfield Dr SE Unit Lot 39 2025010484
- 0 Muirfield Dr SE Unit Lot 38 2025010482
- 1475 Willow Creek Dr NE
- 0 Creekstone St Unit MFRO6344197
- 1235 Highway 62 NW
- The Paislee Plan at Poplar Trace
- 424 Lemmon St
- 785 Regina Ln NW
- 1151 Knob Hill Blvd
- 7215 Earl Dr
- 7703 Texlyn Ct
- 7802 Texlyn Ct
- 7803 Texlyn Ct
- 9815 Us-150
- 6506 Maravian Dr
- 7115 Blue Stream Ct
- 7415 Hallmark Dr
- 6321 Maravian Dr
- 7616 Ashby Landings Dr
- 6113 Maravian Dr
- 6220 Maravian Dr
- 9625 Combs Ln
- 5010 Kaufman Ln
- 3500 Lees Ln
- 6717 Highway 150
- 6103 Julie Kays Way Unit 3
