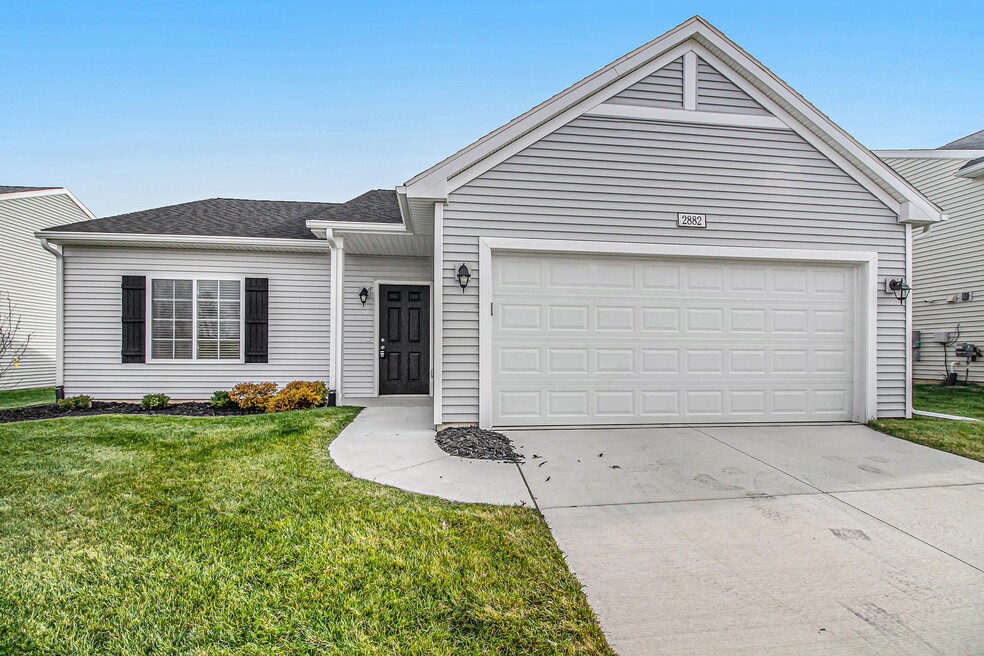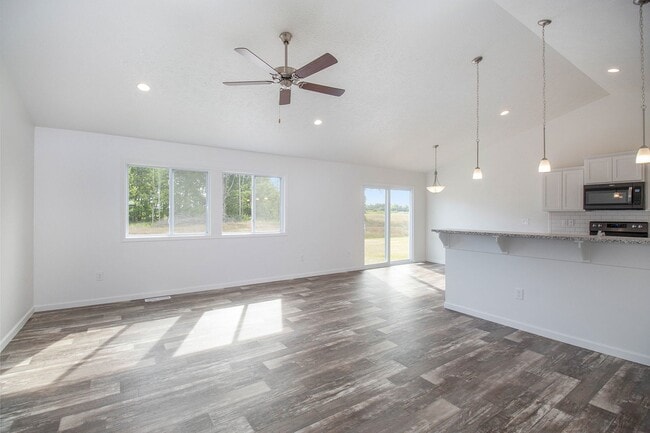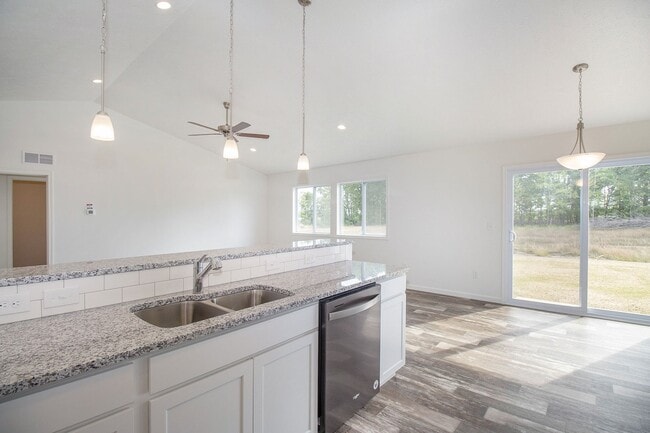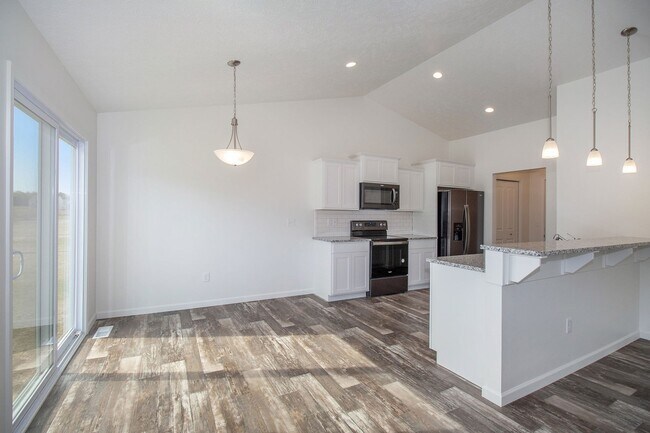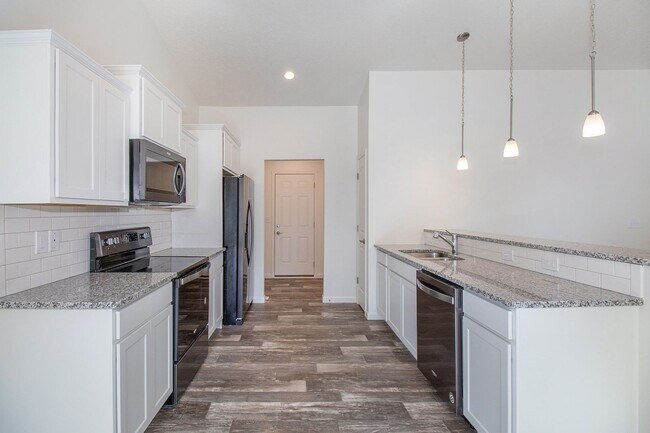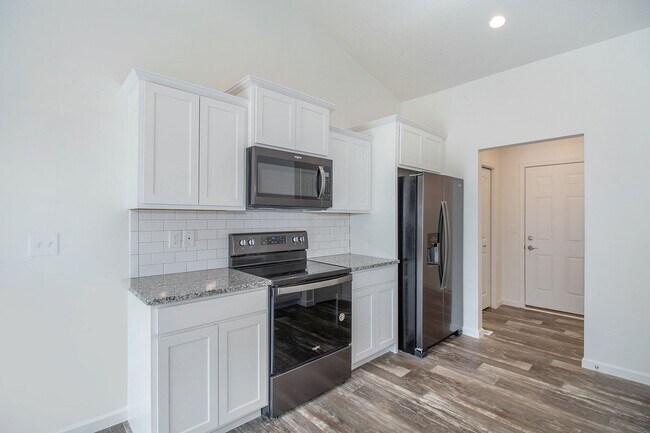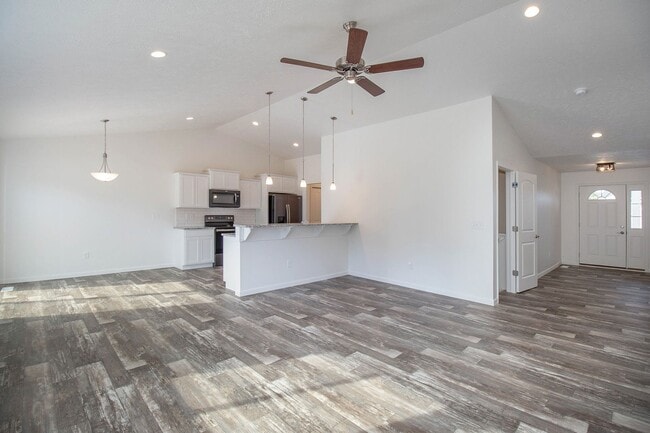
NEW CONSTRUCTION
AVAILABLE
104 Cottonwood Ct Litchfield, MI 49252
Hawthorn HeightsEstimated payment $2,003/month
Total Views
10,585
2
Beds
1
Bath
1,252
Sq Ft
$256
Price per Sq Ft
Highlights
- New Construction
- Breakfast Area or Nook
- 1-Story Property
- Mud Room
- Green Certified Home
About This Home
New construction home in Hawthorn Heights, located in Litchfield school district. This great floorplan features an open layout and over 2,000 square feet of living space. The foyer leads past the generously sized primary bedroom, another main floor bedroom and main floor full bath. The large great room is open to the kitchen and eating nook. The mudroom is tucked off the kitchen and leads to the garage. The lower level features an additional recreation room/flex space along with 2 additional bedrooms plus a full bath.
Sales Office
All tours are by appointment only. Please contact sales office to schedule.
Hours
Monday - Sunday
Office Address
Cottonwood Ct.
Litchfield, MI 49252
Driving Directions
Home Details
Home Type
- Single Family
Parking
- 2 Car Garage
Home Design
- New Construction
Interior Spaces
- 1-Story Property
- Mud Room
- Breakfast Area or Nook
Bedrooms and Bathrooms
- 2 Bedrooms
- 1 Full Bathroom
Eco-Friendly Details
- Green Certified Home
Map
Other Move In Ready Homes in Hawthorn Heights
About the Builder
At Allen Edwin Homes, they know people make choices based on what they value most. With a long history of building homes in Michigan, they've learned that the key to producing happy homeowners lies in offering their customers the right choices to fit their budget and lifestyle. In short, they value what you value.
Nearby Homes
- Hawthorn Heights
- 217 Birch St
- 0 W Mosherville Rd Unit 25057378
- 11416 Concord Rd
- 341 Murphy St
- VL Goose Lake Rd
- 309 Highland St
- VL Rowe Rd
- 325 Powers St
- 11500 Goose Lake Rd
- V/L W Carleton Rd
- 0 M Dr S Unit 24497687
- 1085 E Chicago Rd Unit B
- 3911 W Carleton Rd
- 3544 Mechanic Rd
- 7210 Pulaski Rd Rd
- 55 Mcclellan St
- V/L Fowler Rd
- 32 Mcclellan St
- 0 Gay Rd Unit 25052115
