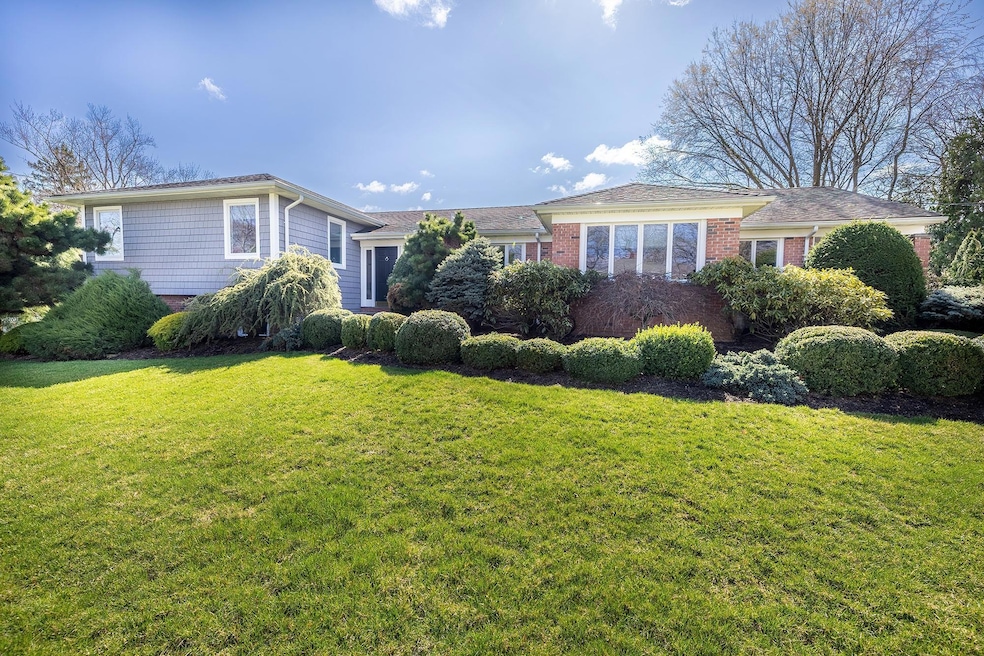
104 Country Ridge Dr Rye Brook, NY 10573
Purchase NeighborhoodHighlights
- Eat-In Gourmet Kitchen
- 0.46 Acre Lot
- Wood Flooring
- Bruno M. Ponterio Ridge Street School Rated A
- Deck
- Wine Refrigerator
About This Home
As of July 2025Welcome to Your Dream Home! Nestled in the charming and highly sought-after Country Ridge neighborhood of Rye Brook, this stunning home with an expansive yard offers the perfect blend of comfort, elegance, and versatility. The fully up-to-date kitchen features a spacious sun-lit breakfast area, top of the line stainless steel appliances, ample cabinets and built-in pantry. With 4 bedrooms, an office, and 3 bathrooms, this home is designed for both comfort and functionality. The elegant living room and dining room space opens to a well-appointed backyard deck that makes the home perfect for combined indoor / outdoor entertaining. The lower level features a sizable family room with sliding door access to a hot tub and the beautiful backyard. Situated on nearly half an acre of land, there's plenty of room for outdoor activities. Don't miss this opportunity to own a piece of Rye Brook's beauty and comfort in the award-winning Blind Brook school district. Schedule a showing today and make this house your forever home!
Last Agent to Sell the Property
RE/MAX Prestige Properties Brokerage Phone: 914-831-3090 License #10491208765 Listed on: 04/10/2025

Home Details
Home Type
- Single Family
Est. Annual Taxes
- $32,688
Year Built
- Built in 1956
Lot Details
- 0.46 Acre Lot
- Landscaped
- Level Lot
- Back and Front Yard
Parking
- 2 Car Garage
- Driveway
Home Design
- Splanch
- Brick Exterior Construction
- Wood Siding
Interior Spaces
- 2,861 Sq Ft Home
- Built-In Features
- Recessed Lighting
- Entrance Foyer
- Living Room with Fireplace
- Storage
Kitchen
- Eat-In Gourmet Kitchen
- Gas Oven
- Cooktop
- Microwave
- Freezer
- Dishwasher
- Wine Refrigerator
- Stainless Steel Appliances
Flooring
- Wood
- Carpet
- Laminate
- Tile
Bedrooms and Bathrooms
- 4 Bedrooms
- En-Suite Primary Bedroom
- 3 Full Bathrooms
Laundry
- Laundry Room
- Dryer
- Washer
Finished Basement
- Walk-Out Basement
- Basement Fills Entire Space Under The House
- Basement Storage
Home Security
- Home Security System
- Smart Thermostat
- Fire and Smoke Detector
Outdoor Features
- Deck
- Patio
Schools
- Bruno M Ponterio Ridge Street Schoo Elementary School
- Blind Brook-Rye Middle School
- Blind Brook High School
Utilities
- Central Air
- Baseboard Heating
Listing and Financial Details
- Exclusions: Chandelier over Dining Room Table
- Assessor Parcel Number 4805-129-000-00067-001-0008-0000000
Ownership History
Purchase Details
Home Financials for this Owner
Home Financials are based on the most recent Mortgage that was taken out on this home.Similar Homes in the area
Home Values in the Area
Average Home Value in this Area
Purchase History
| Date | Type | Sale Price | Title Company |
|---|---|---|---|
| Bargain Sale Deed | $1,311,667 | None Available |
Mortgage History
| Date | Status | Loan Amount | Loan Type |
|---|---|---|---|
| Open | $7,039 | New Conventional | |
| Open | $750,000 | New Conventional | |
| Closed | $7,039 | New Conventional | |
| Closed | $45,386 | New Conventional | |
| Closed | $239,000 | Credit Line Revolving | |
| Closed | $68,500 | Credit Line Revolving | |
| Closed | $34,488 | New Conventional | |
| Closed | $950,000 | Unknown | |
| Closed | $99,000 | Credit Line Revolving | |
| Previous Owner | $250,000 | Unknown | |
| Previous Owner | $200,000 | Unknown |
Property History
| Date | Event | Price | Change | Sq Ft Price |
|---|---|---|---|---|
| 07/28/2025 07/28/25 | Sold | $1,972,104 | +16.1% | $689 / Sq Ft |
| 04/17/2025 04/17/25 | Pending | -- | -- | -- |
| 04/10/2025 04/10/25 | For Sale | $1,699,000 | -- | $594 / Sq Ft |
Tax History Compared to Growth
Tax History
| Year | Tax Paid | Tax Assessment Tax Assessment Total Assessment is a certain percentage of the fair market value that is determined by local assessors to be the total taxable value of land and additions on the property. | Land | Improvement |
|---|---|---|---|---|
| 2024 | $33,603 | $1,217,800 | $554,600 | $663,200 |
| 2023 | $30,229 | $1,171,000 | $528,200 | $642,800 |
| 2022 | $28,562 | $1,104,700 | $528,200 | $576,500 |
| 2021 | $28,244 | $1,022,900 | $528,200 | $494,700 |
| 2020 | $25,033 | $1,022,900 | $528,200 | $494,700 |
| 2019 | $28,551 | $1,031,700 | $469,100 | $562,600 |
| 2018 | $17,902 | $994,200 | $441,600 | $552,600 |
| 2017 | $4,105 | $997,300 | $449,700 | $547,600 |
| 2016 | $22,450 | $969,500 | $442,500 | $527,000 |
| 2015 | -- | $963,800 | $436,800 | $527,000 |
| 2014 | -- | $833,200 | $375,400 | $457,800 |
| 2013 | -- | $825,200 | $349,500 | $475,700 |
Agents Affiliated with this Home
-

Seller's Agent in 2025
Daniel Berger
RE/MAX Prestige Properties
(914) 565-0665
2 in this area
160 Total Sales
-

Buyer's Agent in 2025
Nancy Lawton
Houlihan Lawrence Inc.
(914) 260-1788
3 in this area
30 Total Sales
Map
Source: OneKey® MLS
MLS Number: 844074
APN: 4805-129-000-00067-001-0008-0000000
- 20 Country Ridge Cir
- 138 Brush Hollow Crescent
- 240 Treetop Crescent
- 81 Greenway Close
- 10 Walker Ct
- 12 Paddock Rd
- 26 Shady Ln
- 122 Lincoln Ave
- 3 Loden Ln
- 65 Windingwood Rd S
- 6 Loden Ln
- 3/5 Bristol Ln
- 5 Mark Dr
- 17 Loch Ln
- 9 Lincoln Woods
- 1050 King St
- 45 Ettl Ln Unit 301
- 39 Cambridge Dr
- 46 Bowman Dr
- 18 Guilford Ln
