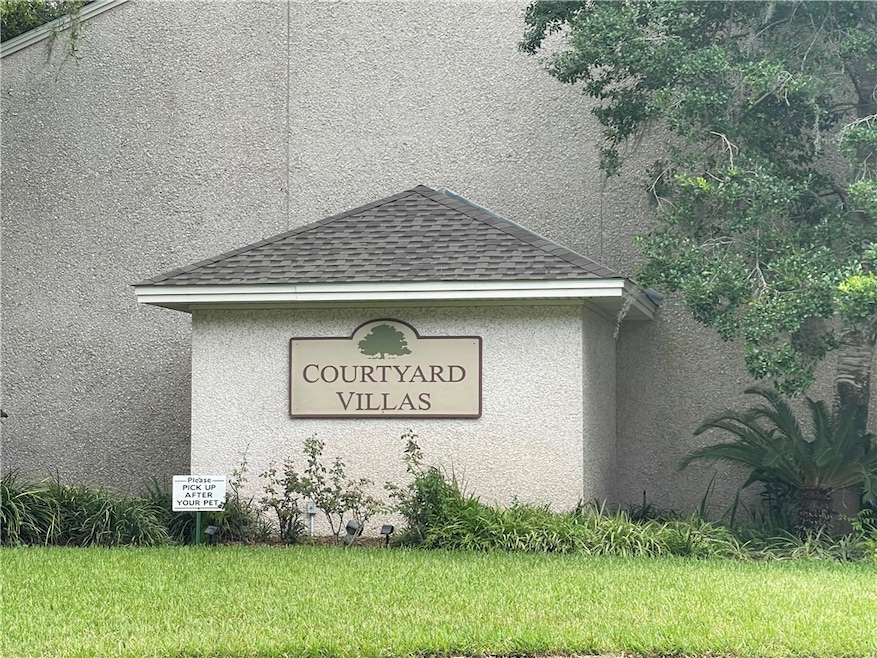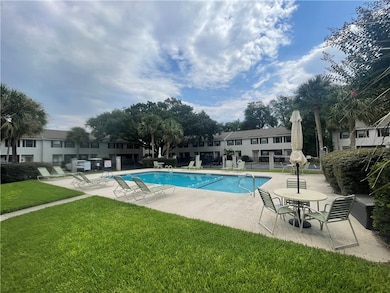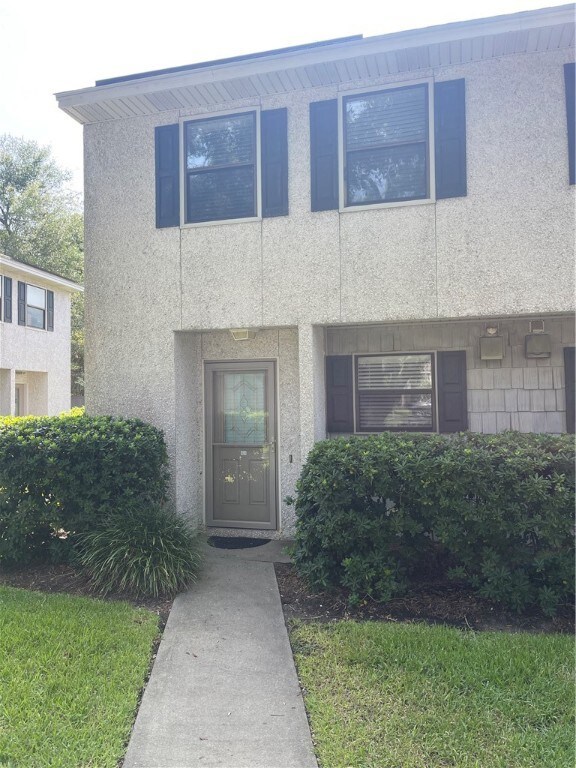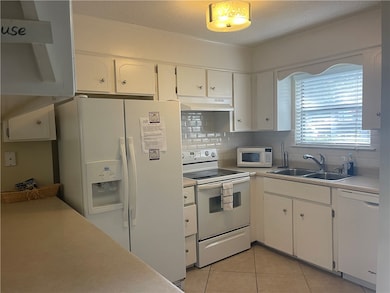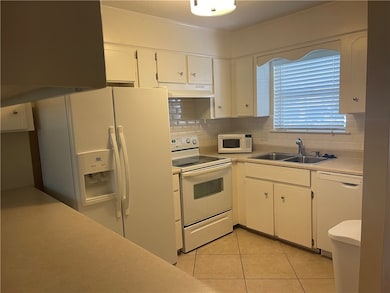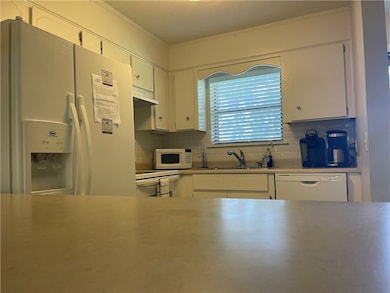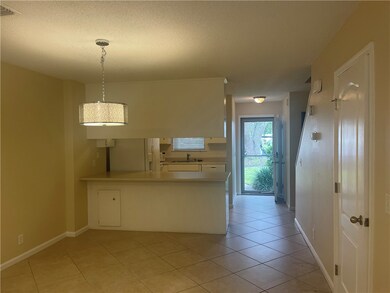104 Courtyard Villas Unit C1 St. Simons Island, GA 31522
Highlights
- In Ground Pool
- Woodwork
- Breakfast Bar
- St. Simons Elementary School Rated A-
- Cooling Available
- 4-minute walk to Mallery Park
About This Home
Unfurnished - This is a 2 bedroom, 1.5 bath townhome is unfurnished and on the end of the building. Tile on the main level where the 1/2 bath is located along with the kitchen that is partially opened up to the dining and living area. There is a door from the living area that opens to the rear patio. This has a privacy fence on both ends and looks out to green space. There is a storage area off of the patio. All the walls have been freshly painted. The upstairs is carpeted and the rooms are pretty spacious. The full bath is between the two bedrooms. Swimming pool in the middle of the complex. less than one mile to the beach and village area.
Condo Details
Home Type
- Condominium
Year Built
- Built in 1984
Home Design
- Fire Rated Drywall
- Asphalt Roof
- Concrete Siding
- Concrete Perimeter Foundation
Interior Spaces
- 1,056 Sq Ft Home
- Woodwork
- Ceiling Fan
Kitchen
- Breakfast Bar
- Oven
- Range
- Microwave
- Dishwasher
- Disposal
Flooring
- Carpet
- Tile
Bedrooms and Bathrooms
- 2 Bedrooms
Laundry
- Laundry in Hall
- Dryer
- Washer
Home Security
Parking
- 2 Parking Spaces
- Assigned Parking
Schools
- St. Simons Elementary School
- Glynn Middle School
- Glynn Academy High School
Utilities
- Cooling Available
- Heating Available
- Underground Utilities
Additional Features
- In Ground Pool
- 1 Common Wall
Listing and Financial Details
- Security Deposit $1,975
- Property Available on 11/1/25
- The owner pays for association fees
- Rent includes association dues
- Assessor Parcel Number 04-07095
Community Details
Overview
- Association fees include road maintenance
- Courtyard Villas Subdivision
Pet Policy
- Pets Allowed
Security
- Fire and Smoke Detector
Map
Source: Golden Isles Association of REALTORS®
MLS Number: 1648100
APN: 04-07095
- 104 Courtyard Villas Unit C7
- 106 Sandcastle Way
- 919 Mallery St
- 214 Island Dr
- 1000 Mallery Street Extension Unit B5
- 1000 Mallery Street Extension Unit G62
- 600 Shore Edge Trace
- 600 Shore Edge Trc
- 601 Shore Edge Trace
- 108 Rosa Dorsey Ln
- 209 Sandcastle Way
- 907 Mallery St
- 134 Ibis Cove
- 850 Mallery St Unit 6N
- 850 Mallery St Unit 8K
- 850 Mallery St Unit 6A
- 850 Mallery St Unit 4W
- 850 Mallery St Unit S 3
- 850 Mallery St Unit 4O
- 850 Mallery St Unit 13Q
- 1000 Mallery St Unit E96
- 1000 Mallery Street Extension Unit 68
- 913 Mallery St
- 318 Sandcastle Ln Unit A
- 318 Sandcastle Ln Unit B
- 800 Mallery St Unit 68
- 800 Mallery St Unit 64
- 807 Mallery St Unit A
- 800 Mallery St Unit B 10
- 800 Mallery St Unit 61
- 800 Mallery St Unit C-28
- 1500 Demere Rd Unit E4
- 608 Everett St
- 307 Harbour Oaks Dr
- 4 Palm Villas Ct
- 1058 Sherman Ave
- 605 Demere Way
- 440 Park Ave Unit Q
- 620 Demere Way
- 935 Beachview Dr Unit ID1267843P
