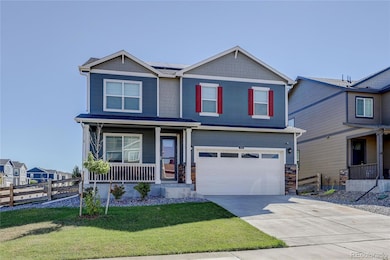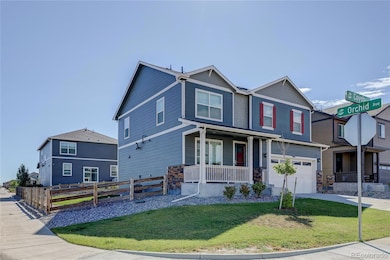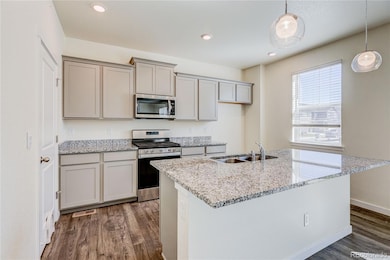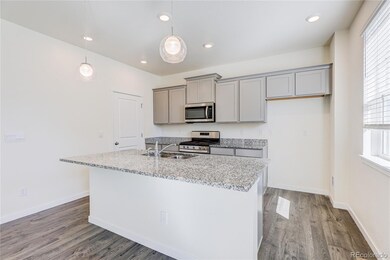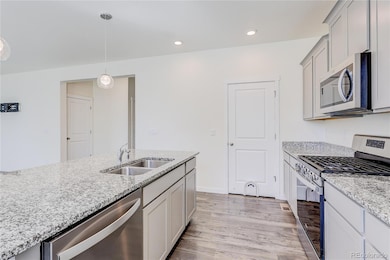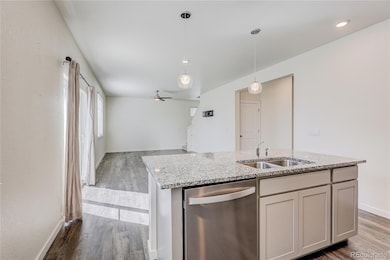104 Coyote St Bennett, CO 80102
Estimated payment $3,021/month
Highlights
- New Construction
- Primary Bedroom Suite
- Traditional Architecture
- Located in a master-planned community
- Open Floorplan
- Loft
About This Home
ASSUMABLE VA LOAN AVAILABLE!! Immaculate home!! This Pendleton model was completed in late 2022 and has been lightly lived in. House comes complete with all appliances (including washer/dryer/refrigerator), window coverings, and full front and back landscaping featuring concrete patio, irrigated grass and fencing. As you enter the home you will fall in love with the open floor-plan. The upgraded kitchen
offers an eat-in island, kitchen dining area, large pantry, stainless steel appliances, granite countertops, laminate wood flooring and is open to the oversized family room. From the kitchen you have easy access to the dining area making the house perfect for entertaining guests. The main level also features an office/den and 1/2 powder bathroom. Making your way upstairs you will find the oversized loft. The Primary bedroom is large and has plenty of natural light. Primary bathroom has a walk-in shower, dual vanities and grants access to the massive walk-in closet. Venturing further down the hall you will find two guest bedrooms and a full guest bathroom. The laundry-room is conveniently located on the upper level. Penrith Park features amazing HOA amenities including a community park/playground, open space and walking trails. Conveniently located near downtown Bennett. Easy access to DIA, I-70 and E-470. Don't miss out on this turn key move in ready amazing home!!
Listing Agent
LoKation Brokerage Email: jon@coylere.com,720-635-0441 License #100055739 Listed on: 09/19/2025

Home Details
Home Type
- Single Family
Est. Annual Taxes
- $4,952
Year Built
- Built in 2022 | New Construction
Lot Details
- 6,438 Sq Ft Lot
- Cul-De-Sac
- West Facing Home
- Dog Run
- Property is Fully Fenced
- Landscaped
- Corner Lot
- Level Lot
- Front and Back Yard Sprinklers
- Irrigation
- Private Yard
HOA Fees
- $89 Monthly HOA Fees
Parking
- 2 Car Attached Garage
Home Design
- Traditional Architecture
- Frame Construction
- Composition Roof
- Concrete Perimeter Foundation
Interior Spaces
- 2,237 Sq Ft Home
- 2-Story Property
- Open Floorplan
- Wired For Data
- Ceiling Fan
- Double Pane Windows
- Window Treatments
- Family Room
- Dining Room
- Den
- Loft
- Crawl Space
- Smart Security System
Kitchen
- Eat-In Kitchen
- Oven
- Range
- Microwave
- Dishwasher
- Kitchen Island
- Granite Countertops
- Disposal
Flooring
- Carpet
- Laminate
Bedrooms and Bathrooms
- 3 Bedrooms
- Primary Bedroom Suite
- Walk-In Closet
Laundry
- Laundry Room
- Dryer
- Washer
Schools
- Bennett Elementary And Middle School
- Bennett High School
Utilities
- Forced Air Heating and Cooling System
- Natural Gas Connected
- Electric Water Heater
- High Speed Internet
- Cable TV Available
Additional Features
- Smoke Free Home
- Covered Patio or Porch
Listing and Financial Details
- Exclusions: Sellers Personal Property
- Assessor Parcel Number R0197415
Community Details
Overview
- Association fees include irrigation, ground maintenance, recycling, trash
- Penrith Park HOA, Phone Number (303) 818-9365
- Built by D.R. Horton, Inc
- Penrith Park Subdivision
- Located in a master-planned community
Recreation
- Community Playground
- Park
- Trails
Map
Tax History
| Year | Tax Paid | Tax Assessment Tax Assessment Total Assessment is a certain percentage of the fair market value that is determined by local assessors to be the total taxable value of land and additions on the property. | Land | Improvement |
|---|---|---|---|---|
| 2025 | $4,952 | $31,890 | $6,800 | $25,090 |
| 2024 | $4,952 | $29,310 | $6,250 | $23,060 |
| 2023 | $4,948 | $34,370 | $5,750 | $28,620 |
| 2022 | $3,630 | $24,070 | $24,070 | $0 |
| 2021 | $2,012 | $24,070 | $24,070 | $0 |
| 2020 | $413 | $2,810 | $2,810 | $0 |
| 2019 | $420 | $2,810 | $2,810 | $0 |
Property History
| Date | Event | Price | List to Sale | Price per Sq Ft |
|---|---|---|---|---|
| 12/11/2025 12/11/25 | Price Changed | $485,000 | 0.0% | $217 / Sq Ft |
| 12/11/2025 12/11/25 | For Sale | $485,000 | -1.0% | $217 / Sq Ft |
| 12/10/2025 12/10/25 | Off Market | $490,000 | -- | -- |
| 09/19/2025 09/19/25 | For Sale | $490,000 | -- | $219 / Sq Ft |
Purchase History
| Date | Type | Sale Price | Title Company |
|---|---|---|---|
| Special Warranty Deed | $484,000 | Dhi Title Agency |
Mortgage History
| Date | Status | Loan Amount | Loan Type |
|---|---|---|---|
| Open | $484,000 | VA |
Source: REcolorado®
MLS Number: 9940817
APN: 1815-28-3-03-023
- 195 Yellowtail
- 108 Monarch St
- 45840 Laceleaf Dr
- 211 Fox St
- 231 Sage Grouse Way
- 45867 Mill Ave
- 45875 Mill Ave
- 45883 Mill Ave
- 45862 Mill Ave
- 45907 Mill Ave
- 45870 Mill Ave
- 45878 Mill Ave
- Grove Plan at Muegge Farms - The Storybook Collection
- Haven Plan at Muegge Farms - The Camden Collection
- Hartford Plan at Muegge Farms - The Camden Collection
- Canopy Plan at Muegge Farms - The Storybook Collection
- Oliver Plan at Muegge Farms - The Camden Collection
- 248 Madison Dr
- 236 Jefferson Dr
- 704 Madison Way
- 47368 Lily Ave
- 3075 Nectar St
- 1050 S Manila Rd
- 58498 E 42nd Dr
- 713 N Carrie St
- 36 N Uriah St
- 22 N Trussville St
- 298 S Trussville St
- 27883 E 9th Ln
- 26177 E Byers Place
- 25562 E 5th Place
- 555 N Kewaunee Way
- 481 N Jackson Gap Way
- 3827 N Grand Baker St
- 23624 E 2nd Place
- 5210 N Denali Blvd
- 23614 E 5th Place
- 23652 E 3rd Place
- 23602 E 3rd Place
- 23673 E 3rd Place
Ask me questions while you tour the home.

