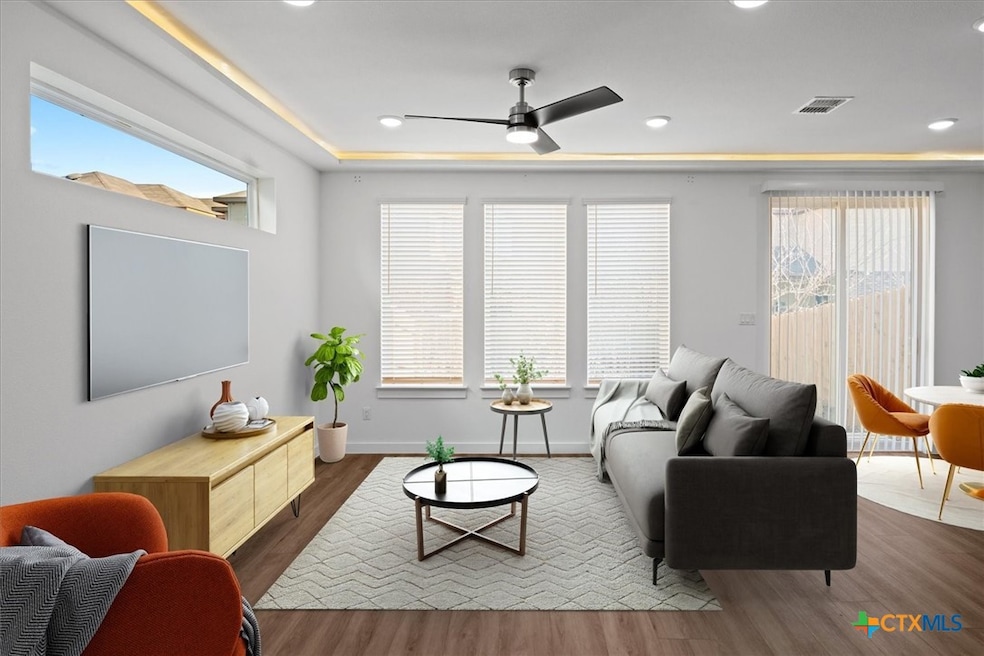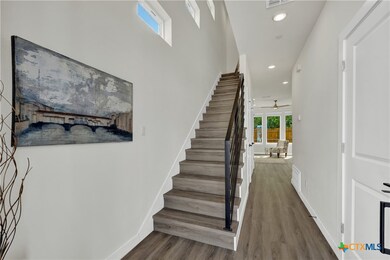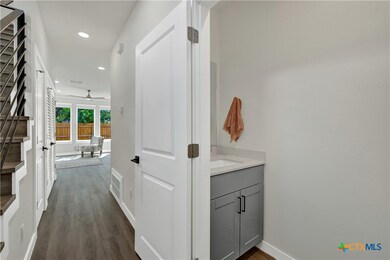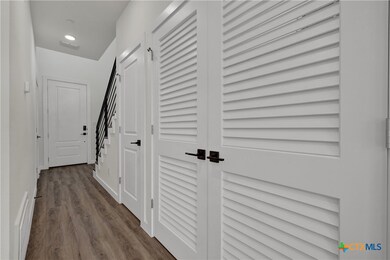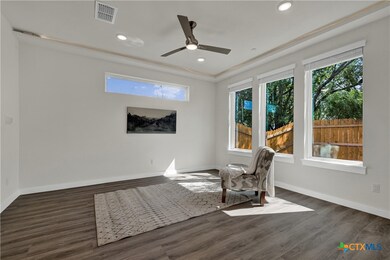Highlights
- Gated Community
- 2.36 Acre Lot
- High Ceiling
- Jack C Hays High School Rated A-
- Wood Flooring
- Granite Countertops
About This Home
Welcome to this modern and thoughtfully designed 3-bedroom, 2.5-bath townhome! The open-concept living area over looks the fenced in backyard and is perfect for entertaining! This townhome features high ceilings, an abundance of natural light, and sleek hardwood floors throughout. The kitchen is complete with granite countertops, a deep, farmhouse sink, and stainless steel appliances. This townhome also has a one-car garage and driveway parking. The spacious primary suite offers a luxurious ensuite bathroom, complete with double vanity sinks, a shower/tub combo, and granite counters. Each bedroom and living area is equipped with a ceiling fan, and the home features an inviting office nook upstairs, providing the ideal space for work or study. This gated townhome community also offers additional covered parking for guests and is conveniently located near Tobias Elementary School. With easy access to I-35, downtown Kyle, shopping, dining, and entertainment, you’ll enjoy the perfect blend of convenience and comfort. Don’t miss this opportunity to live in a modern, low-maintenance townhome— schedule your showing today!
Listing Agent
McNabb & Company Real Estate S Brokerage Phone: (512) 667-9129 License #0765560 Listed on: 11/19/2025
Townhouse Details
Home Type
- Townhome
Year Built
- Built in 2023
Lot Details
- Privacy Fence
- Wood Fence
- Back Yard Fenced
Parking
- 1 Car Garage
Home Design
- Slab Foundation
- Stucco
Interior Spaces
- 1,350 Sq Ft Home
- Property has 2 Levels
- High Ceiling
- Ceiling Fan
- Recessed Lighting
- Inside Utility
- Wood Flooring
Kitchen
- Electric Range
- Dishwasher
- Granite Countertops
Bedrooms and Bathrooms
- 3 Bedrooms
- Double Vanity
Laundry
- Laundry on lower level
- Dryer
Schools
- Tobias Elementary School
- Wallace Middle School
- Hays High School
Additional Features
- City Lot
- Central Heating and Cooling System
Listing and Financial Details
- Property Available on 8/7/25
- The owner pays for common area maintenance
- Rent includes common area maintenance
- 12 Month Lease Term
- Assessor Parcel Number R134876
Community Details
Pet Policy
- Pet Deposit $200
Additional Features
- No Home Owners Association
- Gated Community
Map
Source: Central Texas MLS (CTXMLS)
MLS Number: 598282
- 107 Creekside Villa Dr
- 101 Creekside Villa Dr
- 124 & 130 Lakeview Ct
- 137 and 143 Lakeview Ct
- 136 & 142 Lakeview Ct
- 131 Ames Cove
- 169 Voyager Cove
- 208 Langely
- 219 Musgrav
- 256 Musgrav
- 113 Endeavour
- 184 Atlantis
- 203 Endeavour
- 149 Kype Cove
- 156 Caddis Cove
- 500 Ferrule Dr
- The Adu Plan at Creekside
- The Fergus Kyle Plan at Creekside
- The David Moore I Plan at Creekside
- The Mary Howell Plan at Creekside
- 118 Creekside Villa Dr
- 143 Lakeview Ct
- 200 Creekside Trail
- 125 Voyager Cove
- 244 Langely
- 267 Voyager Cove
- 1150 Arbor Knot Dr
- 184 Atlantis
- 386 Stennis
- 128 Otono Loop
- 236 Caddis Cove
- 495 Atlantis
- 462 Ferrule Dr Unit A (Apartment)
- 404 Ferrule Dr
- 152 Challenger
- 587 Ferrule Dr Unit B
- 148 Alpha
- 172 Alpha
- 142 Rummel Dr
- 1628 Arbor Knot Dr
