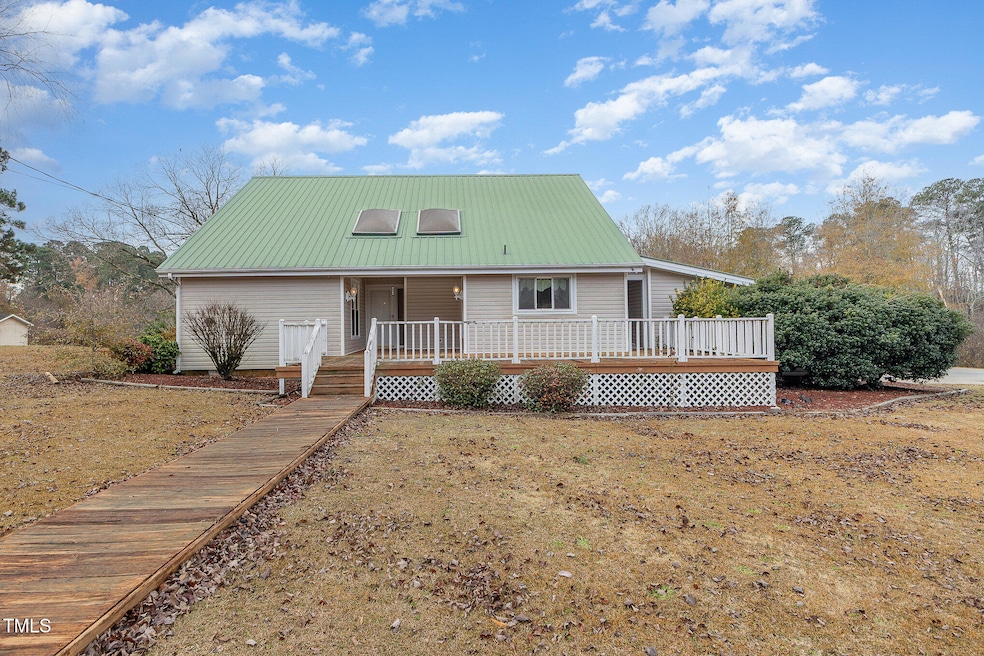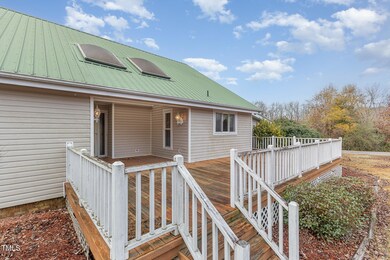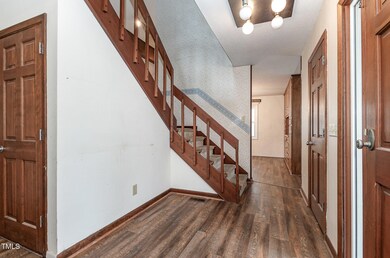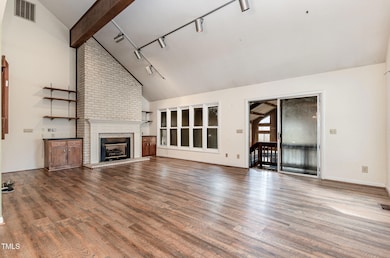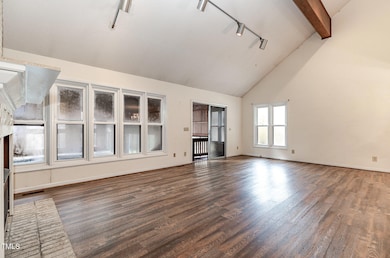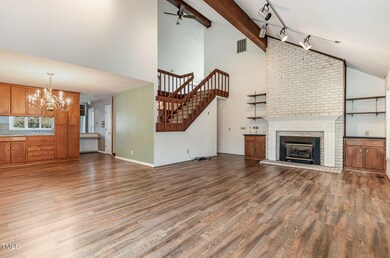
Highlights
- Heated Indoor Pool
- Waterfront
- Wood Flooring
- Lake View
- Contemporary Architecture
- Main Floor Bedroom
About This Home
As of March 2025Stunning Lakefront Retreat with Indoor Pool and Abundant Nature ViewsNestled on a serene lakefront lot at the end of a peaceful cul-de-sac, this extraordinary home offers the perfect blend of luxury, nature, and privacy. With breathtaking water views and surrounded by lush greenery, you'll feel like you're on vacation every day. Enjoy exceptional nature watching from every room, thanks to expansive windows, skylights, and vaulted ceilings with rustic wooden beams that flood the space with natural light.The expansive indoor pool area provides year-round enjoyment and relaxation, while the oversized lot offers ample space for gatherings, outdoor activities, and potential expansion. Whether you're entertaining guests or enjoying quiet evenings, the large driveway and extensive parking make hosting effortless.This remarkable property is an entertainer's dream, with a layout that embraces the surrounding landscape while offering ultimate comfort. Escape the ordinary and make this lakeside oasis your forever home!
Last Agent to Sell the Property
DR Horton-Terramor Homes, LLC License #344981 Listed on: 12/13/2024

Home Details
Home Type
- Single Family
Est. Annual Taxes
- $2,803
Year Built
- Built in 1970
Lot Details
- 0.59 Acre Lot
- Lot Dimensions are 148x173
- Waterfront
- Cul-De-Sac
Parking
- 2 Car Attached Garage
- 4 Carport Spaces
- 4 Open Parking Spaces
Property Views
- Lake
- Pool
Home Design
- Contemporary Architecture
- Rustic Architecture
- Metal Roof
Interior Spaces
- 2,220 Sq Ft Home
- 2-Story Property
- Beamed Ceilings
- Gas Log Fireplace
- Fireplace Features Masonry
- Double Pane Windows
- Living Room
- Dining Room
- Loft
- Basement
- Crawl Space
Kitchen
- Oven
- Cooktop
Flooring
- Wood
- Carpet
- Vinyl
Bedrooms and Bathrooms
- 4 Bedrooms
- Main Floor Bedroom
- 2 Full Bathrooms
Laundry
- Dryer
- Washer
Pool
- Heated Indoor Pool
- Heated In Ground Pool
Schools
- Dunn Elementary And Middle School
- Triton High School
Utilities
- Forced Air Zoned Cooling and Heating System
- Heating System Uses Natural Gas
- Heat Pump System
- Septic Tank
Community Details
- No Home Owners Association
- Lakeside Village Subdivision
Listing and Financial Details
- Assessor Parcel Number 02152718060018
Ownership History
Purchase Details
Home Financials for this Owner
Home Financials are based on the most recent Mortgage that was taken out on this home.Purchase Details
Home Financials for this Owner
Home Financials are based on the most recent Mortgage that was taken out on this home.Purchase Details
Similar Homes in Dunn, NC
Home Values in the Area
Average Home Value in this Area
Purchase History
| Date | Type | Sale Price | Title Company |
|---|---|---|---|
| Warranty Deed | $300,000 | None Listed On Document | |
| Warranty Deed | $300,000 | None Listed On Document | |
| Warranty Deed | $283,500 | Snow Dwight W | |
| Deed | -- | -- |
Mortgage History
| Date | Status | Loan Amount | Loan Type |
|---|---|---|---|
| Open | $302,000 | New Conventional | |
| Closed | $302,000 | New Conventional | |
| Previous Owner | $285,000 | Balloon | |
| Previous Owner | $38,000 | Credit Line Revolving | |
| Previous Owner | $377,943 | Unknown |
Property History
| Date | Event | Price | Change | Sq Ft Price |
|---|---|---|---|---|
| 03/11/2025 03/11/25 | Sold | $300,000 | 0.0% | $135 / Sq Ft |
| 02/09/2025 02/09/25 | Pending | -- | -- | -- |
| 02/04/2025 02/04/25 | Price Changed | $299,899 | 0.0% | $135 / Sq Ft |
| 12/22/2024 12/22/24 | Price Changed | $299,900 | +5.2% | $135 / Sq Ft |
| 12/13/2024 12/13/24 | For Sale | $285,000 | -- | $128 / Sq Ft |
Tax History Compared to Growth
Tax History
| Year | Tax Paid | Tax Assessment Tax Assessment Total Assessment is a certain percentage of the fair market value that is determined by local assessors to be the total taxable value of land and additions on the property. | Land | Improvement |
|---|---|---|---|---|
| 2025 | $2,761 | $222,840 | $0 | $0 |
| 2024 | $2,892 | $222,840 | $0 | $0 |
| 2023 | $2,803 | $222,840 | $0 | $0 |
| 2022 | $2,585 | $222,840 | $0 | $0 |
| 2021 | $2,585 | $183,830 | $0 | $0 |
| 2020 | $2,585 | $183,830 | $0 | $0 |
| 2019 | $2,533 | $183,830 | $0 | $0 |
| 2018 | $2,570 | $183,830 | $0 | $0 |
| 2017 | $2,570 | $183,830 | $0 | $0 |
| 2016 | $2,772 | $198,690 | $0 | $0 |
| 2015 | $2,732 | $198,690 | $0 | $0 |
| 2014 | $2,732 | $198,690 | $0 | $0 |
Agents Affiliated with this Home
-
Veronica Roanhouse
V
Seller's Agent in 2025
Veronica Roanhouse
DR Horton-Terramor Homes, LLC
(602) 469-6529
1 in this area
10 Total Sales
-
Blake Adcock
B
Buyer's Agent in 2025
Blake Adcock
Blake Adcock Real Estate LLC
(919) 245-8772
1 in this area
17 Total Sales
Map
Source: Doorify MLS
MLS Number: 10067000
APN: 02152718060018
- 103 Crepe Myrtle Ln
- 1602 Lake Shore Dr
- 1130 N Fayetteville Ave
- 1120 N Fayetteville Ave
- 406 E Granville St
- 207 Jackson St
- 107 Mars Dr
- 105 E Cole St
- 804 N Magnolia Ave
- 807 N Wilson Ave
- 1503 Fairview St
- 306 W Granville St
- 410 W Barrington St
- 300 Saturn St
- 707 N Wilson Ave
- 307 Burke St
- 132 Rollingwood Dr
- 909 N Magnolia Ave
- 123 Rollingwood Dr
- 400 E Townsend St
