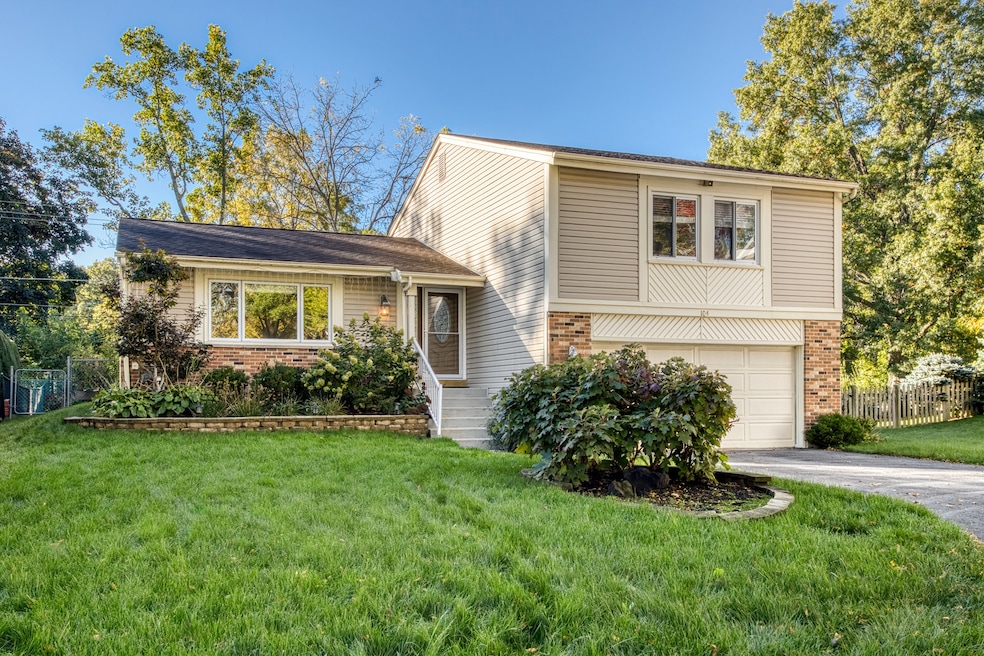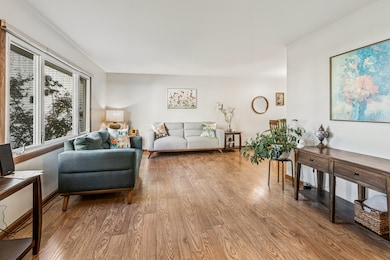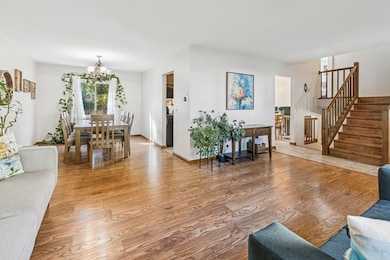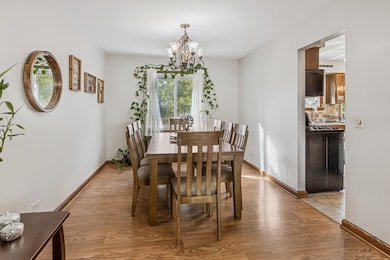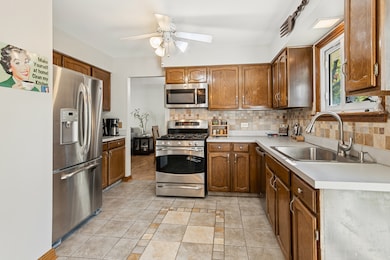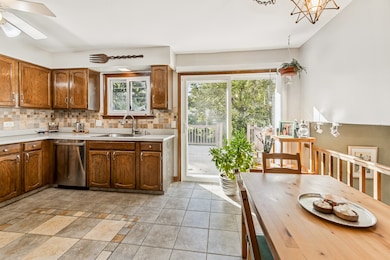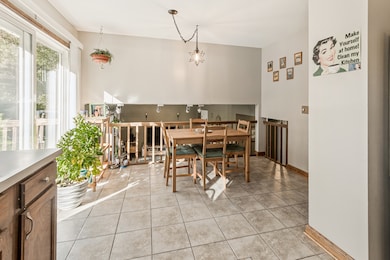104 Croftwood Ct Unit 3 Rolling Meadows, IL 60008
Plum Grove Village NeighborhoodEstimated payment $3,220/month
Highlights
- L-Shaped Dining Room
- Cul-De-Sac
- Laundry Room
- Central Road Elementary School Rated A-
- Living Room
- Central Air
About This Home
Welcome to this inviting cul-de-sac home with hardwood floors throughout and a smart, functional layout. Step inside to an open-concept living and dining area that flows seamlessly into the kitchen, perfect for everyday living and entertaining. Just a few steps down, you'll find a cozy family room and a convenient powder room, along with direct access to the attached garage. From here, continue down to the finished basement featuring a full bathroom, offering flexible space for a guest suite, home office, or recreation room. Heading upstairs, the master bedroom is accompanied by two additional bedrooms and a full bathroom, creating a comfortable and private retreat for the whole household. Outdoor living is just as enjoyable, with a deck, spacious backyard, and a relaxing hot tub, deal for gatherings or quiet evenings in this peaceful cul-de-sac setting. Located in the highly acclaimed Fremd High School and Plum Grove Junior High School districts, this home combines excellent schools with timeless style and functionality.
Home Details
Home Type
- Single Family
Est. Annual Taxes
- $10,087
Year Built
- Built in 1976
Lot Details
- Lot Dimensions are 100 x 55
- Cul-De-Sac
HOA Fees
- $60 Monthly HOA Fees
Parking
- 2 Car Garage
- Parking Included in Price
Home Design
- Split Level with Sub
- Brick Exterior Construction
Interior Spaces
- 1,800 Sq Ft Home
- Family Room
- Living Room
- L-Shaped Dining Room
- Laundry Room
Kitchen
- Range
- Microwave
- Dishwasher
Bedrooms and Bathrooms
- 4 Bedrooms
- 4 Potential Bedrooms
Basement
- Partial Basement
- Finished Basement Bathroom
Schools
- Central Road Elementary School
- Wm Fremd High School
Utilities
- Central Air
- Heating System Uses Natural Gas
- Lake Michigan Water
Community Details
- Rowcal Management Association, Phone Number (630) 296-9991
- Property managed by PLUM TREE HOME ASSOCIATION / ROWCAL MANAGEMENT
Listing and Financial Details
- Homeowner Tax Exemptions
Map
Home Values in the Area
Average Home Value in this Area
Tax History
| Year | Tax Paid | Tax Assessment Tax Assessment Total Assessment is a certain percentage of the fair market value that is determined by local assessors to be the total taxable value of land and additions on the property. | Land | Improvement |
|---|---|---|---|---|
| 2024 | $10,087 | $32,000 | $3,850 | $28,150 |
| 2023 | $9,726 | $32,000 | $3,850 | $28,150 |
| 2022 | $9,726 | $32,000 | $3,850 | $28,150 |
| 2021 | $8,141 | $27,098 | $1,925 | $25,173 |
| 2020 | $8,097 | $27,098 | $1,925 | $25,173 |
| 2019 | $8,581 | $31,729 | $1,925 | $29,804 |
| 2018 | $8,088 | $27,637 | $1,787 | $25,850 |
| 2017 | $7,941 | $27,637 | $1,787 | $25,850 |
| 2016 | $8,211 | $29,468 | $1,787 | $27,681 |
| 2015 | $8,141 | $27,622 | $1,650 | $25,972 |
| 2014 | $7,988 | $27,622 | $1,650 | $25,972 |
| 2013 | $7,763 | $27,622 | $1,650 | $25,972 |
Property History
| Date | Event | Price | List to Sale | Price per Sq Ft |
|---|---|---|---|---|
| 10/27/2025 10/27/25 | Pending | -- | -- | -- |
| 10/23/2025 10/23/25 | For Sale | $440,000 | -- | $244 / Sq Ft |
Purchase History
| Date | Type | Sale Price | Title Company |
|---|---|---|---|
| Warranty Deed | $308,000 | First American Title | |
| Warranty Deed | $290,000 | Republic Title Co | |
| Warranty Deed | $181,500 | -- |
Mortgage History
| Date | Status | Loan Amount | Loan Type |
|---|---|---|---|
| Previous Owner | $277,200 | New Conventional | |
| Previous Owner | $232,000 | New Conventional | |
| Previous Owner | $115,000 | No Value Available |
Source: Midwest Real Estate Data (MRED)
MLS Number: 12487653
APN: 02-34-200-109-0000
- 123 Honeysuckle Ct
- 112 Ironwood Ct
- 4941 Emerson Ave
- 160 E Forest Ln
- 5714 Highland Dr
- 200 Edgewood Ln
- 2 Croydon on Duxbury
- 4602 Euclid Ave Unit 2A
- 1808 Plum Grove Rd Unit 1B
- 4512 Kings Walk Dr Unit 1D
- 4 Eton on Oxford
- 1225 S Parkside Dr Unit AR12M1
- 1134 S Parkside Dr Unit AR17L1
- 2347 Parkside Dr
- 208 Brookdale Ln
- 1272 Quadrant Ln
- 2041 Vermont St
- Grant Plan at Northgate at Veridian
- 1292 Quadrant Ln
- 1294 Catalina Ct
