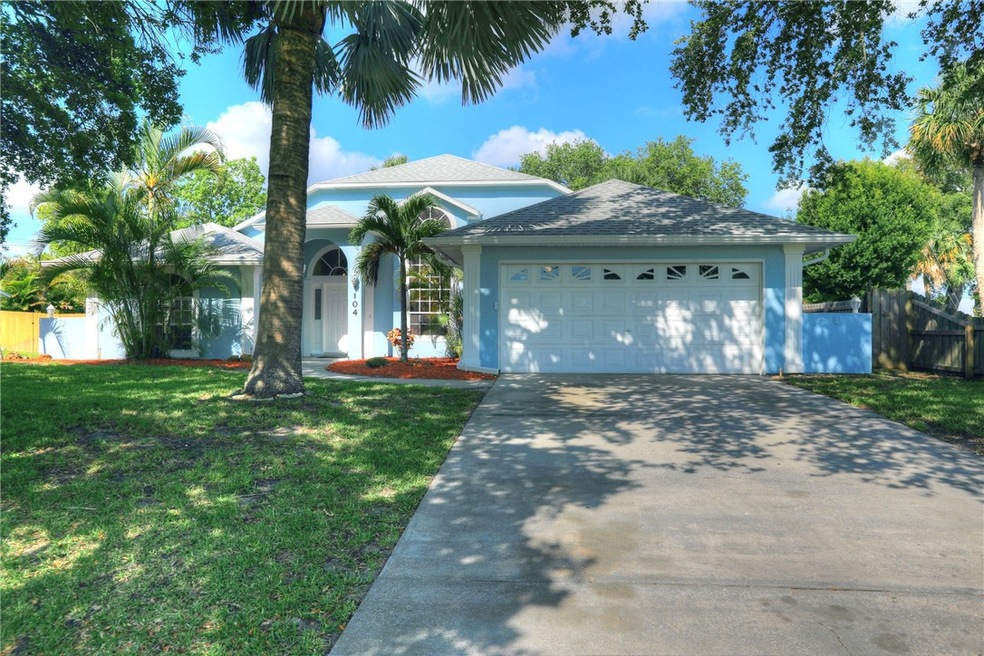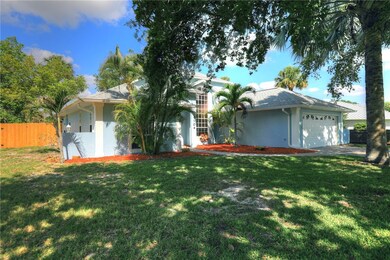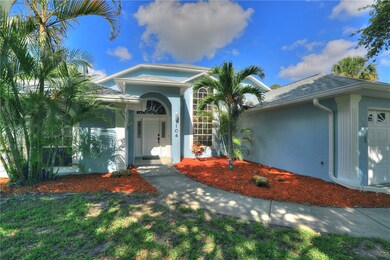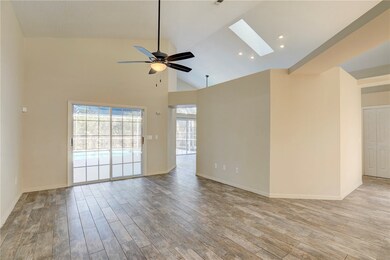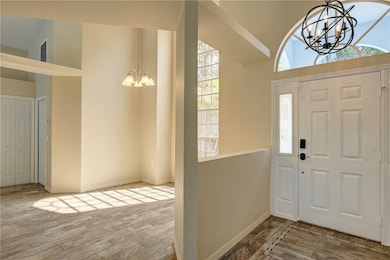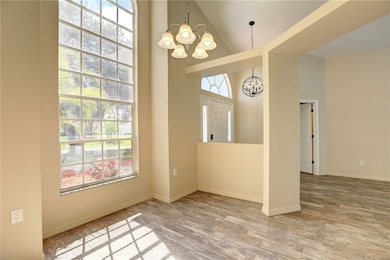
104 Curtis Cir Sebastian, FL 32958
Sebastian Highlands NeighborhoodHighlights
- Outdoor Pool
- Roman Tub
- Pool View
- Vaulted Ceiling
- Attic
- Enclosed patio or porch
About This Home
As of June 2025Welcome to this charming 3-bed, 2-bath POOL home, situated in a peaceful circle setting. Features include a versatile floor plan, soaring cathedral ceilings, split-bedroom layout and tile throughout. Recent updates ensure peace of mind a 2022 ROOF, 2023 HVAC, 2021 HW tank, The kitchen boasts granite counters, stainless steel appliances. 2-car garage with epoxy floor and recently painted exterior. Re-piped w/PEX. Enjoy the spacious screened lanai, direct access to the primary bathroom from the pool area. Fenced backyard ideal for pets and privacy. Close to all the conveniences. szssubtoer
Last Agent to Sell the Property
Dale Sorensen Real Estate Inc. Brokerage Phone: 772-321-4139 License #3312037 Listed on: 05/22/2025

Home Details
Home Type
- Single Family
Est. Annual Taxes
- $5,835
Year Built
- Built in 1991
Lot Details
- 0.27 Acre Lot
- Northeast Facing Home
- Fenced
- Sprinkler System
- Few Trees
Parking
- 2 Car Garage
- Garage Door Opener
Home Design
- Frame Construction
- Shingle Roof
- Stucco
Interior Spaces
- 1,734 Sq Ft Home
- 1-Story Property
- Vaulted Ceiling
- Sliding Doors
- Tile Flooring
- Pool Views
- Pull Down Stairs to Attic
- Fire and Smoke Detector
Kitchen
- Range
- Microwave
- Dishwasher
Bedrooms and Bathrooms
- 3 Bedrooms
- Split Bedroom Floorplan
- Walk-In Closet
- 2 Full Bathrooms
- Roman Tub
- Bathtub
Laundry
- Laundry Room
- Dryer
- Washer
- Laundry Tub
Pool
- Outdoor Pool
- Screen Enclosure
Outdoor Features
- Enclosed patio or porch
- Rain Gutters
Utilities
- Central Heating and Cooling System
- Electric Water Heater
- Septic Tank
Community Details
- Sebastian Highlands Subdivision
Listing and Financial Details
- Tax Lot 3
- Assessor Parcel Number 31391900001455000003.0
Ownership History
Purchase Details
Home Financials for this Owner
Home Financials are based on the most recent Mortgage that was taken out on this home.Purchase Details
Home Financials for this Owner
Home Financials are based on the most recent Mortgage that was taken out on this home.Purchase Details
Home Financials for this Owner
Home Financials are based on the most recent Mortgage that was taken out on this home.Purchase Details
Purchase Details
Purchase Details
Purchase Details
Home Financials for this Owner
Home Financials are based on the most recent Mortgage that was taken out on this home.Purchase Details
Purchase Details
Similar Homes in Sebastian, FL
Home Values in the Area
Average Home Value in this Area
Purchase History
| Date | Type | Sale Price | Title Company |
|---|---|---|---|
| Warranty Deed | $390,000 | Professional Title | |
| Warranty Deed | $390,000 | Professional Title | |
| Warranty Deed | $315,000 | None Listed On Document | |
| Warranty Deed | $217,000 | Alliance Title Of The Treasu | |
| Interfamily Deed Transfer | -- | None Available | |
| Interfamily Deed Transfer | -- | None Available | |
| Warranty Deed | $130,500 | Precise Title Inc | |
| Special Warranty Deed | $188,000 | Attorney | |
| Warranty Deed | $244,100 | Attorney | |
| Warranty Deed | $119,900 | -- |
Mortgage History
| Date | Status | Loan Amount | Loan Type |
|---|---|---|---|
| Open | $382,936 | FHA | |
| Closed | $382,936 | FHA | |
| Previous Owner | $285,000 | New Conventional | |
| Previous Owner | $182,132 | FHA | |
| Previous Owner | $178,600 | Purchase Money Mortgage | |
| Previous Owner | $2,823 | Unknown | |
| Previous Owner | $36,472 | Unknown | |
| Previous Owner | $247,267 | Unknown | |
| Previous Owner | $203,247 | Unknown | |
| Previous Owner | $177,893 | New Conventional | |
| Previous Owner | $109,977 | New Conventional | |
| Previous Owner | $80,000 | New Conventional |
Property History
| Date | Event | Price | Change | Sq Ft Price |
|---|---|---|---|---|
| 06/20/2025 06/20/25 | Sold | $390,000 | -1.2% | $225 / Sq Ft |
| 05/25/2025 05/25/25 | For Sale | $394,900 | +25.8% | $228 / Sq Ft |
| 03/17/2022 03/17/22 | Sold | $314,000 | -14.9% | $181 / Sq Ft |
| 01/16/2022 01/16/22 | Pending | -- | -- | -- |
| 01/13/2022 01/13/22 | For Sale | $369,000 | 0.0% | $213 / Sq Ft |
| 12/16/2021 12/16/21 | Pending | -- | -- | -- |
| 12/08/2021 12/08/21 | For Sale | $369,000 | 0.0% | $213 / Sq Ft |
| 12/02/2021 12/02/21 | Pending | -- | -- | -- |
| 11/19/2021 11/19/21 | For Sale | $369,000 | +70.0% | $213 / Sq Ft |
| 01/18/2017 01/18/17 | Sold | $217,000 | -7.6% | $125 / Sq Ft |
| 12/19/2016 12/19/16 | Pending | -- | -- | -- |
| 11/04/2016 11/04/16 | For Sale | $234,900 | -- | $136 / Sq Ft |
Tax History Compared to Growth
Tax History
| Year | Tax Paid | Tax Assessment Tax Assessment Total Assessment is a certain percentage of the fair market value that is determined by local assessors to be the total taxable value of land and additions on the property. | Land | Improvement |
|---|---|---|---|---|
| 2024 | $5,368 | $325,182 | $69,209 | $255,973 |
| 2023 | $5,368 | $317,147 | $65,137 | $252,010 |
| 2022 | $4,130 | $252,972 | $40,711 | $212,261 |
| 2021 | $3,817 | $216,279 | $36,640 | $179,639 |
| 2020 | $3,559 | $196,778 | $23,612 | $173,166 |
| 2019 | $3,431 | $186,679 | $23,612 | $163,067 |
| 2018 | $3,483 | $184,497 | $22,391 | $162,106 |
| 2017 | $3,133 | $180,292 | $0 | $0 |
| 2016 | $2,846 | $150,150 | $0 | $0 |
| 2015 | $2,780 | $146,150 | $0 | $0 |
| 2014 | $2,353 | $114,970 | $0 | $0 |
Agents Affiliated with this Home
-

Seller's Agent in 2025
Scott Mazmanian
Dale Sorensen Real Estate Inc.
(772) 321-4139
19 in this area
94 Total Sales
-

Buyer's Agent in 2025
Sherri Jacobs
EXP Realty, LLC
(772) 492-5300
24 in this area
98 Total Sales
-
J
Seller's Agent in 2022
James Satterfield
Joseph's Premier Real Estate
(321) 960-2548
4 in this area
17 Total Sales
-
N
Buyer's Agent in 2022
Non-Member Non-Member Out Of Area
Non-MLS or Out of Area
-
D
Seller's Agent in 2017
Dennis Miller
Dale Sorensen Real Estate Inc.
(772) 559-4547
8 in this area
48 Total Sales
-

Buyer's Agent in 2017
Lynda Robinson
Keller Williams Realty of VB
(772) 646-1028
29 in this area
67 Total Sales
Map
Source: REALTORS® Association of Indian River County
MLS Number: 288252
APN: 31-39-19-00001-4550-00003.0
- 115 Larchmont Terrace
- 126 Hinchman Ave
- 51 Joy Haven Dr
- 102 Redgrave Dr
- 101 Landover Dr
- 127 Friar Ct
- 123 Larchmont Terrace
- 123 Friar Ct
- 1820 Barber St
- 1456 Schumann Dr
- 77 Joy Haven Dr
- 954 Yearling Trail
- 0 91st St Unit MFRA4650254
- 101 Academy Terrace
- 115 Thunderbird Dr
- 152 Academy Terrace
- 916 Yearling Trail
- 101 Joy Haven Dr
