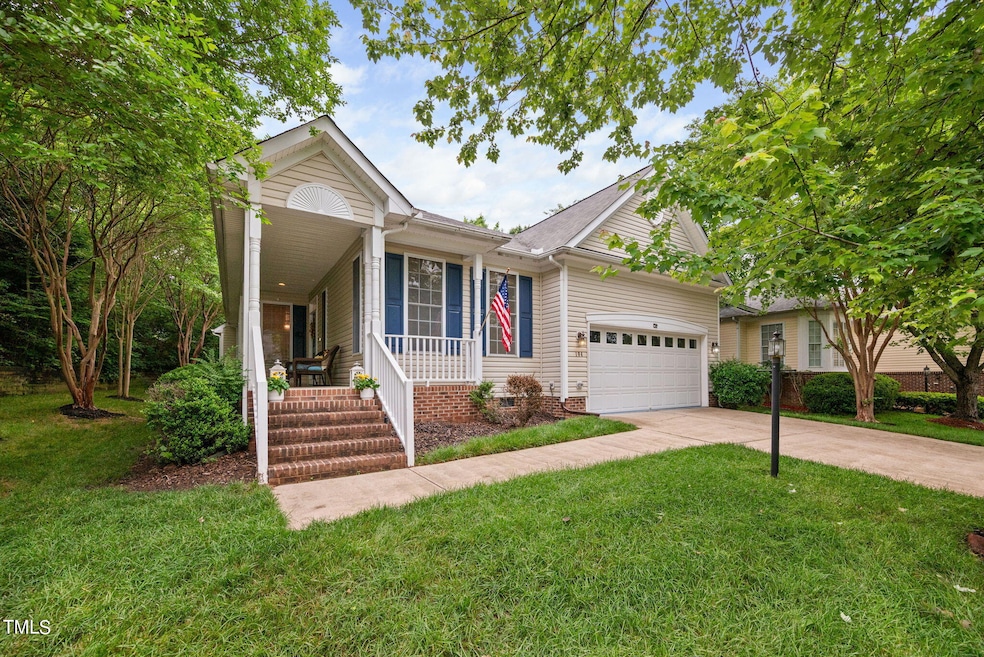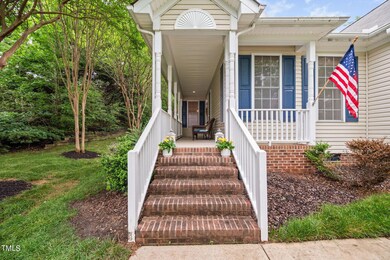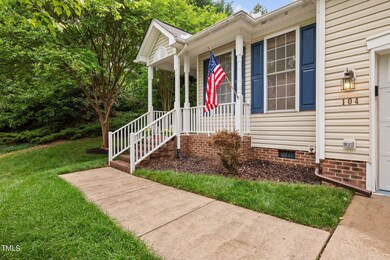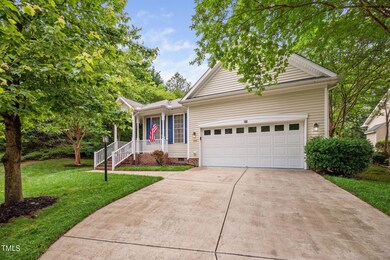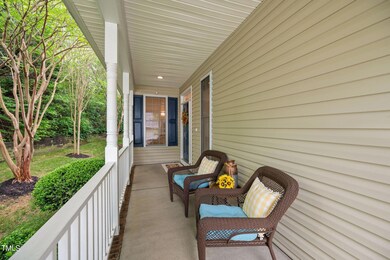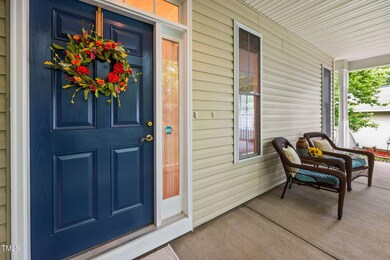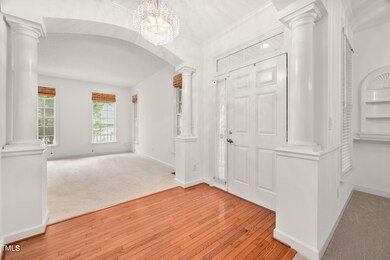
104 Cypress Creek Ct Cary, NC 27519
West Cary NeighborhoodHighlights
- Fitness Center
- Community Lake
- Deck
- Senior Community
- Clubhouse
- Transitional Architecture
About This Home
As of September 2024Discover this charming and bright SINGLE-LEVEL home in the sought-after Heritage Pines community. Ideally situated on a peaceful cul-de-sac only a block away from the pool, clubhouse, and lake. Active 55+ community gives you access to all the fantastic indoor and outdoor activities offered, including water aerobics, pickle ball, bocce, bingo, line dancing, and so much more. Meticulously maintained 3 bedroom, 2 bath home is for sale by original owners. The QUIET entrance features a private front porch ready for years of tranquil mornings sipping coffee and relaxing evenings listening to the chirping birds. OPEN family room looks out at the beautiful green space and backyard deck, perfect for entertaining or just enjoying the natural surroundings. The Chef's kitchen features spacious island and recently upgraded stainless-steel appliances, custom modern cabinets and Breakfast nook with windows for even more natural LIGHT. The lovingly designed formal dining room off the kitchen bend features custom millwork for serving and entertaining. Light filled Great Room at the front of the home has versatility to be whatever the owners desire.
Notable features include - Brand NEW carpet, Wood floors in Entrance, Kitchen and Hallway, UPDATED light fixtures, Interior Freshly PAINTED throughout, Just installed Bath and Laundry flooring, New Insulation and Moisture Barrier in Crawlspace
Conveniently located laundry room with large storage closet (Washer and Dryer convey!) leads to 2 car garage. Take advantage of the elevator for accessibility needs - professionally built and installed to simplify bringing in groceries, etc.
Immediate MOVE-IN Condition!
Last Agent to Sell the Property
Jennifer Edwards
Southern Lux Living License #301056 Listed on: 07/28/2024
Home Details
Home Type
- Single Family
Est. Annual Taxes
- $3,067
Year Built
- Built in 2003
Lot Details
- 0.27 Acre Lot
- Cul-De-Sac
HOA Fees
- $226 Monthly HOA Fees
Parking
- 2 Car Attached Garage
- 4 Open Parking Spaces
Home Design
- Transitional Architecture
- Brick Foundation
- Architectural Shingle Roof
- Vinyl Siding
Interior Spaces
- 1,802 Sq Ft Home
- 1-Story Property
- Gas Fireplace
- Family Room
- Living Room
- Dining Room
- Basement
- Crawl Space
Kitchen
- Free-Standing Electric Range
- Microwave
- Dishwasher
Flooring
- Wood
- Carpet
- Vinyl
Bedrooms and Bathrooms
- 3 Bedrooms
- 2 Full Bathrooms
Laundry
- Laundry Room
- Laundry on main level
- Washer and Dryer
Accessible Home Design
- Accessible Elevator Installed
- Accessible Common Area
- Accessible Hallway
- Handicap Accessible
- Accessible Entrance
Outdoor Features
- Deck
- Front Porch
Schools
- Green Hope Elementary School
- Davis Drive Middle School
- Green Hope High School
Utilities
- Cooling Available
- Forced Air Heating System
- Water Heater
Listing and Financial Details
- Assessor Parcel Number 0734885904
Community Details
Overview
- Senior Community
- Association fees include ground maintenance
- Heritage Pines Community Association, Phone Number (919) 466-0016
- Heritage Pines Community
- Heritage Pines Subdivision
- Maintained Community
- Community Lake
Amenities
- Clubhouse
Recreation
- Tennis Courts
- Fitness Center
- Community Pool
Ownership History
Purchase Details
Home Financials for this Owner
Home Financials are based on the most recent Mortgage that was taken out on this home.Similar Homes in Cary, NC
Home Values in the Area
Average Home Value in this Area
Purchase History
| Date | Type | Sale Price | Title Company |
|---|---|---|---|
| Warranty Deed | $209,000 | -- |
Mortgage History
| Date | Status | Loan Amount | Loan Type |
|---|---|---|---|
| Open | $135,430 | New Conventional | |
| Closed | $167,033 | Unknown | |
| Closed | $187,750 | No Value Available |
Property History
| Date | Event | Price | Change | Sq Ft Price |
|---|---|---|---|---|
| 09/30/2024 09/30/24 | Sold | $535,000 | +1.5% | $297 / Sq Ft |
| 09/02/2024 09/02/24 | Pending | -- | -- | -- |
| 08/29/2024 08/29/24 | Price Changed | $527,000 | -3.7% | $292 / Sq Ft |
| 07/28/2024 07/28/24 | For Sale | $547,000 | -- | $304 / Sq Ft |
Tax History Compared to Growth
Tax History
| Year | Tax Paid | Tax Assessment Tax Assessment Total Assessment is a certain percentage of the fair market value that is determined by local assessors to be the total taxable value of land and additions on the property. | Land | Improvement |
|---|---|---|---|---|
| 2024 | $2,082 | $491,868 | $170,000 | $321,868 |
| 2023 | $1,635 | $322,439 | $100,000 | $222,439 |
| 2022 | $1,575 | $322,439 | $100,000 | $222,439 |
| 2021 | $3,067 | $322,439 | $100,000 | $222,439 |
| 2020 | $3,083 | $322,439 | $100,000 | $222,439 |
| 2019 | $3,068 | $284,714 | $80,000 | $204,714 |
| 2018 | $2,880 | $284,714 | $80,000 | $204,714 |
| 2017 | $2,767 | $284,714 | $80,000 | $204,714 |
| 2016 | $2,726 | $284,714 | $80,000 | $204,714 |
| 2015 | $2,782 | $280,509 | $74,000 | $206,509 |
| 2014 | $2,623 | $280,509 | $74,000 | $206,509 |
Agents Affiliated with this Home
-
J
Seller's Agent in 2024
Jennifer Edwards
Southern Lux Living
-
Jennifer Stark

Buyer's Agent in 2024
Jennifer Stark
Choice Residential Real Estate
(919) 345-2009
6 in this area
34 Total Sales
Map
Source: Doorify MLS
MLS Number: 10043872
APN: 0734.02-88-5904-000
- 101 Crystal Brook Ln
- 2026 Heritage Pines Dr
- 3002 Heritage Pines Dr
- 105 Rockport Ridge Way
- 722 Toulouse Ct
- 1104 Hero Place
- 3107 Heritage Pines Dr
- 617 Katy Stella Dr
- 400 Indian Elm Ln
- 3304 Rockland Ridge Dr
- 1320 Cozy Oak Ave
- 925 Cozy Oak Ave
- 2725 Belmont View Loop
- 309 Melvin Jackson Dr
- 1105 Dominion Hill Dr
- 5116 Trembath Ln
- 5724 Hurkett Ct
- 101 Listokin Ct
- 702 Edgemore Ave
- 103 Lake Tillery Dr
