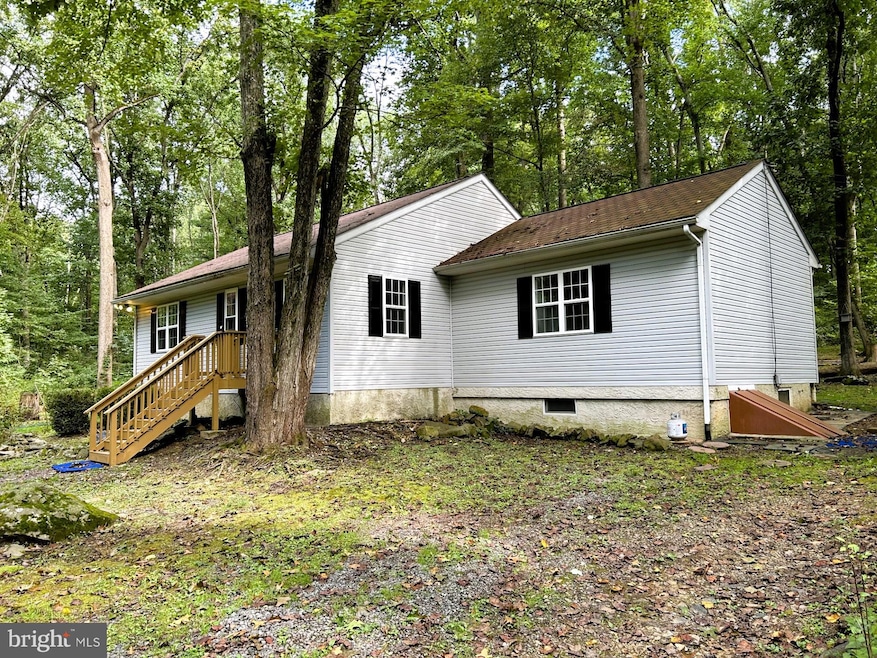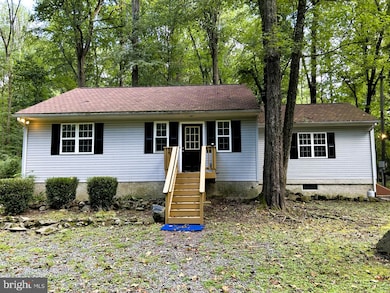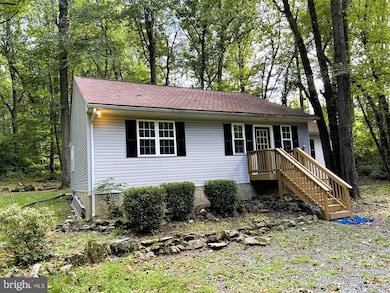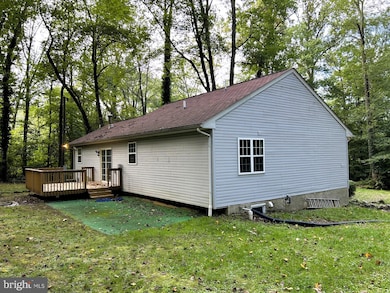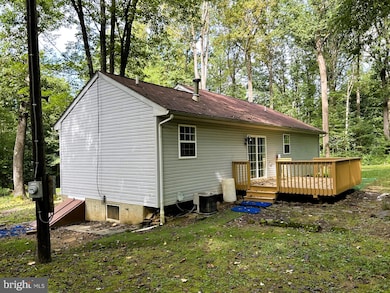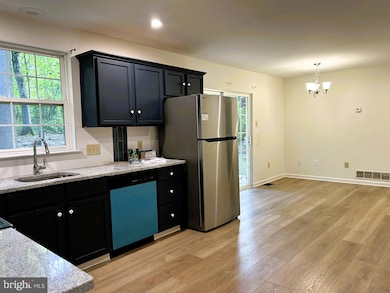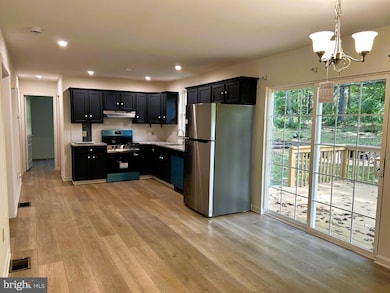104 Delphi Rd Schwenksville, PA 19473
Lower Frederick Township NeighborhoodHighlights
- 31 Acre Lot
- Deck
- Living Room
- Schwenksville Elementary School Rated A
- Rambler Architecture
- Laundry Room
About This Home
Rare opportunity to rent a single home in a rural setting, yet just minutes from Schwenksville, Collegeville, Trappe, Skippack, Limerick, and Royersford. 3 bedroom, 2 full bath rancher in Schwenksville (Lower Frederick Townhship). Freshly painted, new flooring, new kitchen appliances, new lighting, etc. There's a sliding door from the dining room to a spacious deck that overlooks the back yard. There's also a basement that provides ample storage. If privacy, a wooded setting, nature, and wildlife are what you're looking for, then look no further. Pets will be considered on a case-by-case basis. Smoking not allowed. Open houses scheduled for Tues Aug 26, 5pm-6pm and Sat Aug 30, 10am-12pm. Register for the open houses by texting your name and open house date to the listing agent, Rick Sheppard.
Listing Agent
(610) 864-9872 ricksheppard1@hotmail.com EXP Realty, LLC License #AB061272L Listed on: 08/22/2025

Home Details
Home Type
- Single Family
Year Built
- Built in 1997
Lot Details
- 31 Acre Lot
- Lot Dimensions are 557.00 x 0.00
Parking
- Driveway
Home Design
- Rambler Architecture
- Block Foundation
- Vinyl Siding
Interior Spaces
- 1,320 Sq Ft Home
- Property has 1 Level
- Living Room
- Dining Room
Bedrooms and Bathrooms
- 3 Main Level Bedrooms
- En-Suite Primary Bedroom
- 2 Full Bathrooms
Laundry
- Laundry Room
- Laundry on main level
Unfinished Basement
- Partial Basement
- Exterior Basement Entry
Outdoor Features
- Deck
- Exterior Lighting
Utilities
- Forced Air Heating and Cooling System
- Heating System Uses Oil
- Well
- Electric Water Heater
- On Site Septic
Community Details
- Pets allowed on a case-by-case basis
Listing and Financial Details
- Residential Lease
- Security Deposit $2,600
- Requires 2 Months of Rent Paid Up Front
- Rent includes sewer, water
- No Smoking Allowed
- 12-Month Min and 24-Month Max Lease Term
- Available 9/1/25
- Assessor Parcel Number 38-00-02638-006
Map
Source: Bright MLS
MLS Number: PAMC2152582
- 108 Wilson Dr
- 15 Gerloff Rd
- 1141 Gravel Pike
- 3332 Big Rd
- 107 Big Rd
- 808 Mountainview Ave
- 19 Game Farm Rd
- 4 Berger Ln
- 3 N Ryanford Rd
- 461 Centennial St
- 34 Aspen Way
- 3121 Forest Ln Unit D-10
- 4421 Forest Ln
- Graham w/ Basement & Sun Room Plan at Farm View
- Grayson w/ Basement Plan at Farm View
- Graham w/ Basement Plan at Farm View
- Dalton w/ Basement Plan at Farm View
- Grayson w/ Basement & Sun Room Plan at Farm View
- Dalton w/ Basement & Sun Room Plan at Farm View
- 226 Cemetery Rd
- 3233 Forest Ln Unit E-7
- 3213 Forest Ln Unit C17
- 4312 Forest Ln Unit A-5
- 1212 Forest Ln Unit A-4
- 2531 Forest Ln Unit E-19
- 116 Village Dr
- 30 2nd St
- 930 Gravel Pike
- 473 Bridge St
- 53 Sunset Rd
- 1050 Moscariello Ln
- 22 N Limerick Rd
- 310 Deer Run Ct
- 817 Walden Ct
- 100 Hunsberger Dr
- 9 Turf Ct
- 2108 Royal Ct
- 1902 Royal Ct
- 1908 Royal Ct
- 5301 Drawbridge Ct
