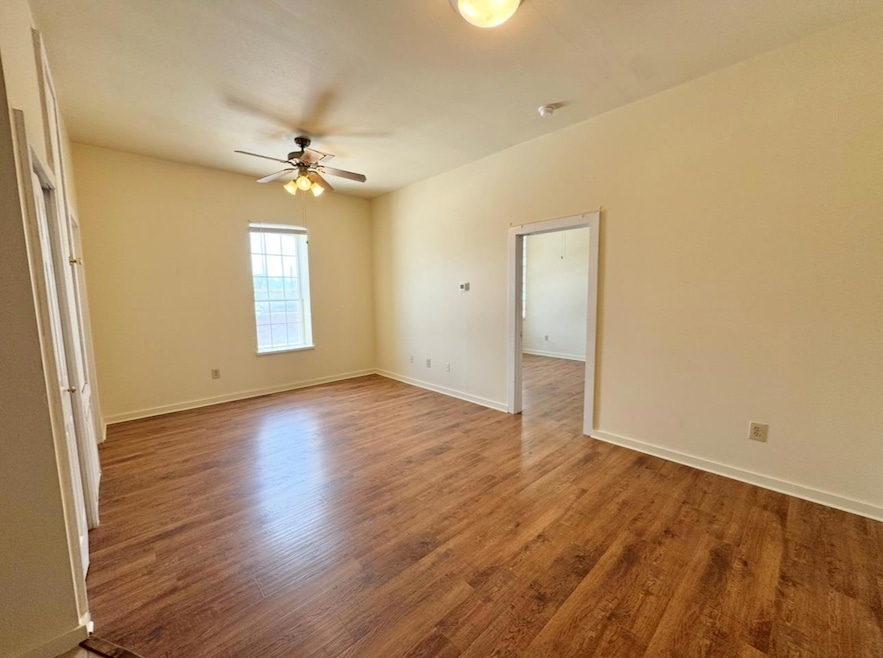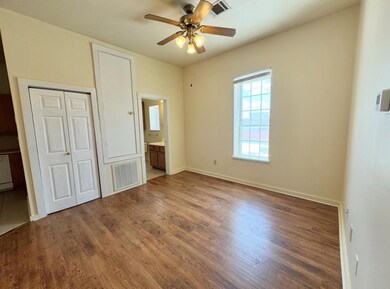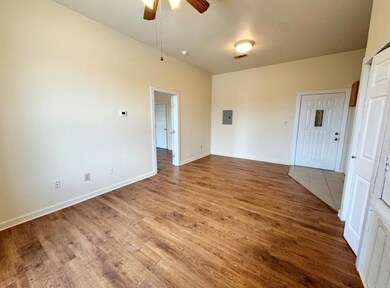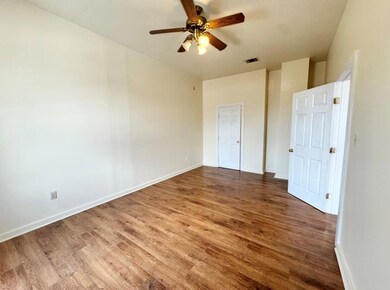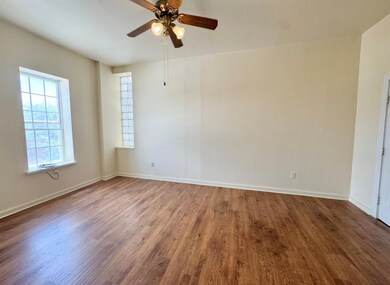1
Bed
1
Bath
695
Sq Ft
1,742
Sq Ft Lot
Highlights
- High Ceiling
- Central Heating and Cooling System
- North Facing Home
- No HOA
- Dogs and Cats Allowed
- Carpet
About This Home
This cute 1 bedroom 1 bath apartment is in downtown Elgin, close to great restaurants and shops. This apartment features high ceilings a great size bedroom and walk in closet. All appliances are included, there is also a stacked washer and dryer.
Listing Agent
Jeanette Shelby, Realtors Brokerage Phone: (512) 281-3412 License #0819416 Listed on: 06/06/2025
Property Details
Home Type
- Apartment
Est. Annual Taxes
- $8,428
Year Built
- Built in 1935
Lot Details
- 1,742 Sq Ft Lot
- North Facing Home
Home Design
- Masonry Siding
Interior Spaces
- 695 Sq Ft Home
- 2-Story Property
- High Ceiling
- Fire and Smoke Detector
- Stacked Washer and Dryer
Kitchen
- Free-Standing Range
- Dishwasher
- Disposal
Flooring
- Carpet
- Linoleum
Bedrooms and Bathrooms
- 1 Bedroom
- 1 Full Bathroom
Parking
- 2 Parking Spaces
- Open Parking
- Off-Street Parking
Schools
- Elgin Elementary And Middle School
- Elgin High School
Utilities
- Central Heating and Cooling System
Listing and Financial Details
- Security Deposit $1,325
- Tenant pays for electricity, gas, insurance, internet
- The owner pays for management, repairs, sewer, taxes, trash collection, water
- 12 Month Lease Term
- $55 Application Fee
- Assessor Parcel Number R12364
Community Details
Overview
- No Home Owners Association
- 2 Units
- Elgin City Subdivision
- Property managed by Jeanette Shelby Realty
Pet Policy
- Pet Deposit $400
- Dogs and Cats Allowed
- Breed Restrictions
Map
Source: Unlock MLS (Austin Board of REALTORS®)
MLS Number: 4013933
APN: 12364
Nearby Homes
- 329 Sullivan Way
- 104 Eagle Valley Dr
- 579 Upper Elgin River Rd
- 100 Eagle Valley Dr
- 341 Sullivan Way
- 204 N Avenue B
- 337 Sullivan Way
- 206 Avenue B Ave
- 504 W 2nd St
- 506 W 2nd St
- 602 Alley A St
- 00 Madison St
- 611 N Main St
- 409 W Brenham St
- 510 W Brenham St
- 17717 Sulphur Springs Way
- 411 S Avenue B
- 305 Lexington Rd
- TBD Williams St
- 911 N Avenue C
- 110 S Main St Unit 204
- 110 S Main St Unit 206
- 108 N Avenue B
- 106 S Avenue A Unit D
- 206 E Brenham St
- 316 S Avenue C Unit B
- 200 Maple Ln
- 17717 Sulphur Springs Way
- 419 S Avenue C
- 606 E 2nd St
- 122 Hillside Dr Unit B
- 110 E 8th St
- 415 Mlk Dr Unit A
- 113 Hillside Dr Unit B
- 406 Lexington Rd Unit B
- 605 Martin Luther King Blvd Unit A
- 605 M L K Dr Unit B
- 1225 Lake Terrace Dr
- 805 Lexington Rd Unit A
- 160 Coppers Way
