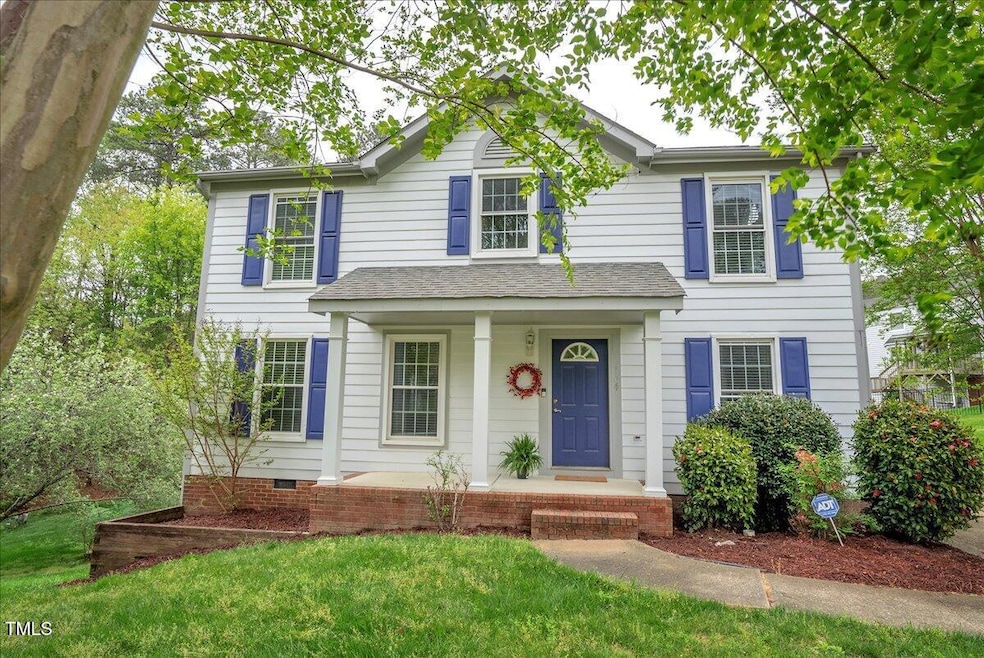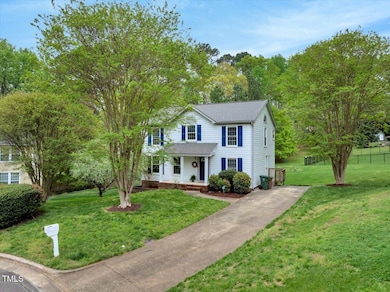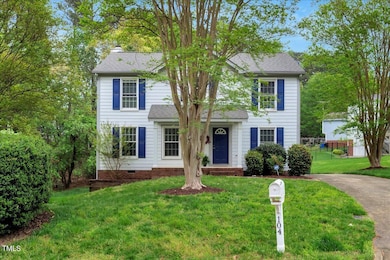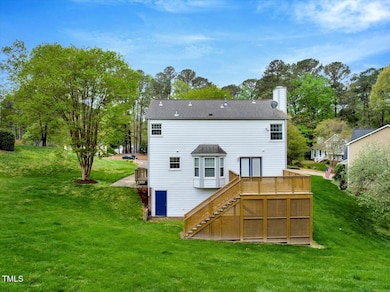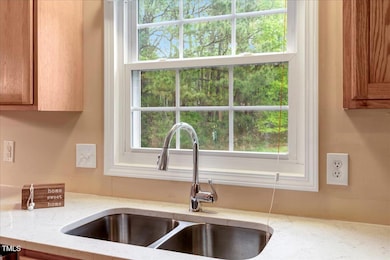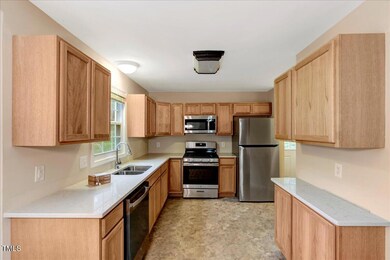
104 Dilworth Ct Cary, NC 27513
Weston NeighborhoodHighlights
- 0.38 Acre Lot
- Traditional Architecture
- Breakfast Room
- Reedy Creek Magnet Middle School Rated A
- 1 Fireplace
- Stainless Steel Appliances
About This Home
As of June 2025Welcome to Your Dream Home in Cary!Tucked away on a quiet cul-de-sac in the highly sought-after Beechtree neighborhood, this beautifully updated home is truly move-in ready! Step inside to discover a host of new improvements throughout, including fresh paint, brand new carpet, and a completely renovated kitchen featuring modern appliances and stylish new cabinets. HVAC replaced 2024! The thoughtful updates create a bright, contemporary feel while maintaining the cozy charm of home.The home features three spacious bedrooms upstairs, while the main level offers a formal dining room, a breakfast nook, and a bonus room—perfect for a home office, playroom, or an additional living area.You'll also appreciate the large walk-in crawl space, offering excellent extra storage for all your seasonal items and more. Enjoy access to the neighborhood park and greenway trails, perfect for enjoying the outdoors. Located just minutes from SAS, Umstead State Park, I-40, and RDU Airport, this home offers the ideal balance of comfort, convenience, and community. Welcome to your new beginning in Beechtree - where nature, neighborhood, and location come together.
Last Agent to Sell the Property
Price Residential Group Inc. License #279538 Listed on: 04/11/2025
Home Details
Home Type
- Single Family
Est. Annual Taxes
- $3,813
Year Built
- Built in 1988
Lot Details
- 0.38 Acre Lot
- Cul-De-Sac
HOA Fees
- $25 Monthly HOA Fees
Home Design
- Traditional Architecture
- Raised Foundation
- Shingle Roof
Interior Spaces
- 1,952 Sq Ft Home
- 2-Story Property
- 1 Fireplace
- Family Room
- Living Room
- Breakfast Room
- Dining Room
- Carpet
- Basement
- Crawl Space
- Laundry on upper level
Kitchen
- Dishwasher
- Stainless Steel Appliances
Bedrooms and Bathrooms
- 3 Bedrooms
Parking
- 2 Parking Spaces
- 2 Open Parking Spaces
Schools
- Reedy Creek Elementary And Middle School
- Cary High School
Utilities
- Central Heating and Cooling System
Community Details
- Cas Association, Phone Number (919) 403-1400
- Beechtree Subdivision
Listing and Financial Details
- Assessor Parcel Number 0765650034
Ownership History
Purchase Details
Home Financials for this Owner
Home Financials are based on the most recent Mortgage that was taken out on this home.Purchase Details
Purchase Details
Similar Homes in the area
Home Values in the Area
Average Home Value in this Area
Purchase History
| Date | Type | Sale Price | Title Company |
|---|---|---|---|
| Warranty Deed | $485,000 | None Listed On Document | |
| Warranty Deed | $485,000 | None Listed On Document | |
| Warranty Deed | -- | Ennis George K | |
| Deed | $105,000 | -- |
Mortgage History
| Date | Status | Loan Amount | Loan Type |
|---|---|---|---|
| Open | $476,215 | FHA | |
| Closed | $476,215 | FHA | |
| Previous Owner | $105,000 | Unknown |
Property History
| Date | Event | Price | Change | Sq Ft Price |
|---|---|---|---|---|
| 06/20/2025 06/20/25 | Sold | $485,000 | -7.6% | $248 / Sq Ft |
| 05/14/2025 05/14/25 | Pending | -- | -- | -- |
| 04/11/2025 04/11/25 | For Sale | $525,000 | -- | $269 / Sq Ft |
Tax History Compared to Growth
Tax History
| Year | Tax Paid | Tax Assessment Tax Assessment Total Assessment is a certain percentage of the fair market value that is determined by local assessors to be the total taxable value of land and additions on the property. | Land | Improvement |
|---|---|---|---|---|
| 2024 | $3,654 | $433,416 | $165,000 | $268,416 |
| 2023 | $3,196 | $316,957 | $115,000 | $201,957 |
| 2022 | $3,077 | $316,957 | $115,000 | $201,957 |
| 2021 | $3,015 | $316,957 | $115,000 | $201,957 |
| 2020 | $3,031 | $316,957 | $115,000 | $201,957 |
| 2019 | $2,755 | $255,442 | $100,000 | $155,442 |
| 2018 | $2,586 | $255,442 | $100,000 | $155,442 |
| 2017 | $2,485 | $255,442 | $100,000 | $155,442 |
| 2016 | $2,448 | $255,442 | $100,000 | $155,442 |
| 2015 | $2,166 | $216,939 | $74,000 | $142,939 |
| 2014 | $2,033 | $216,939 | $74,000 | $142,939 |
Agents Affiliated with this Home
-

Seller's Agent in 2025
Addie Price
Price Residential Group Inc.
(252) 532-3790
1 in this area
85 Total Sales
-
M
Buyer's Agent in 2025
Malissa Larsen
HTR Capital Group
(919) 601-0999
2 in this area
14 Total Sales
Map
Source: Doorify MLS
MLS Number: 10088724
APN: 0765.02-65-0034-000
- 125 Montibello Dr
- 318 Silverberry Ct Unit 104
- 112 Rock Pointe Ln
- 105 Bathgate Ln
- 104 Warley Cir
- 111 Canberra Ct
- 1399 N Harrison Ave
- 508 Spencer Crest Ct
- 100 Joppa Ct
- 211 Wyatts Pond Ln
- 207 Wyatts Pond Ln
- 309 Wyatts Pond Ln
- 103 Loch Ryan Way
- 107 Canyon Run
- 411 Gooseneck Dr Unit A1
- 505 Gooseneck Dr Unit A1
- 501 Gooseneck Dr Unit B2
- 501 Gooseneck Dr Unit B6
- 101 Oyster Bay Ct Unit B2
- 104 Belle Isle Ct
