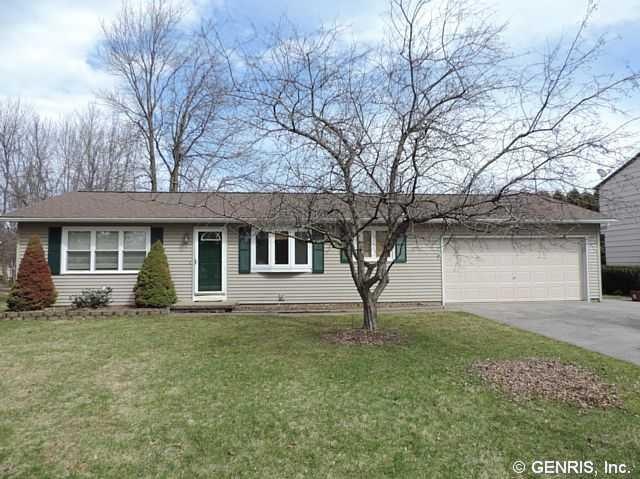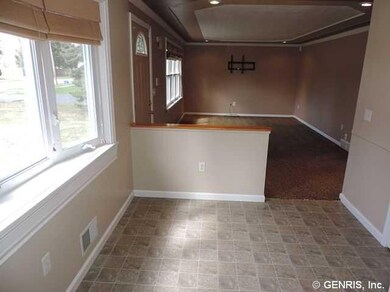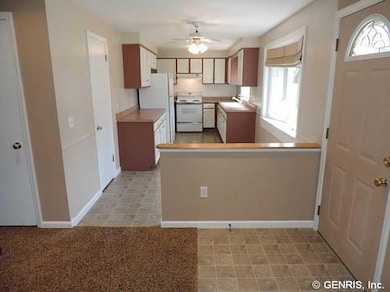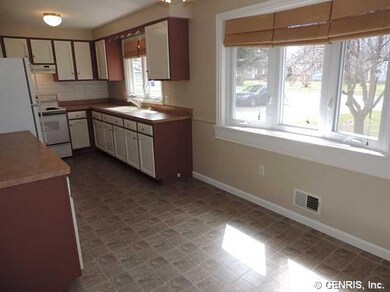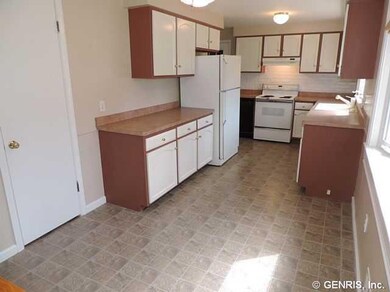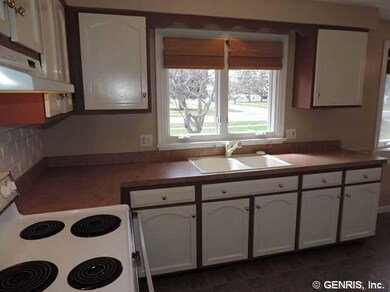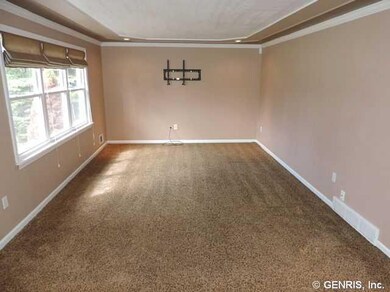
$150,000
- 3 Beds
- 1 Bath
- 985 Sq Ft
- 213 Auburn Ave
- Rochester, NY
Deal Fell Through*Sparkling Ranch Home That Is Better Than New*Freshly Paineted*Grey Vinyl Plank Flooring,*Complete New Bath With Fiberglass Tub, Vanity & Toilet*Brand New Oak Kitchen With Granite Counters, White Gas Range, Microwave Rangehood & Refrigerator*Dining/Sitting Room Off Kitchen*First Floor Laundry/Utility Room*Maintenance Free Vinyl Siding & Attached Garage*Square footage measured by
Richard Orczyk Hunt Real Estate ERA/Columbus
