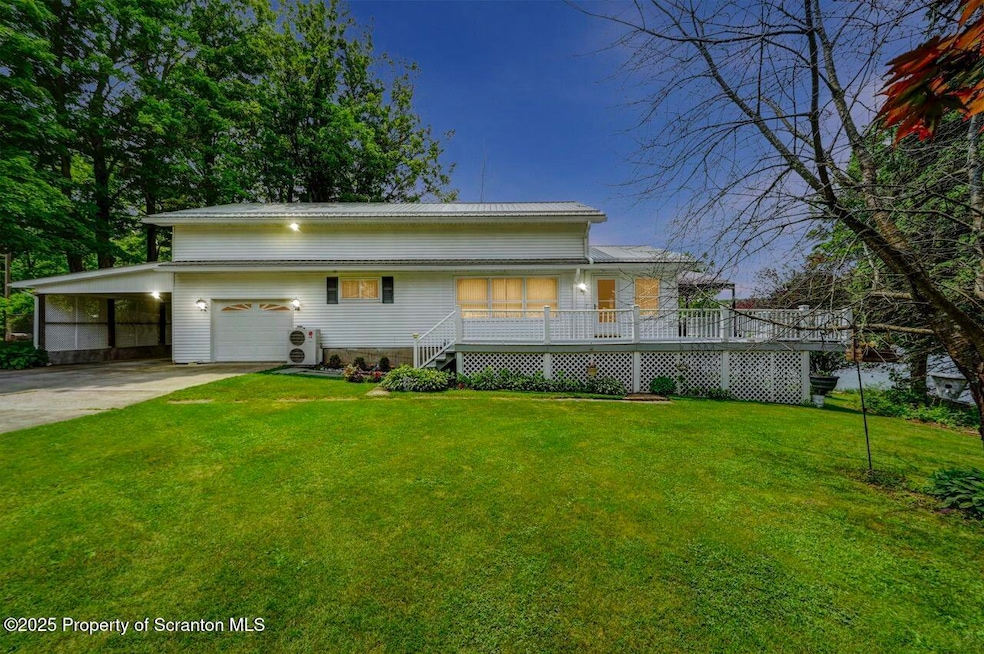
104 Dream Lake Rd New Milford, PA 18834
Estimated payment $2,538/month
Total Views
12,697
1
Bed
1.5
Baths
1,365
Sq Ft
$311
Price per Sq Ft
Highlights
- Boathouse
- Deck
- Loft
- Waterfront
- Wood Flooring
- Wrap Around Porch
About This Home
Looking for quiet lakefront living? You found it. This year round ranch home sits nicely on .98 acres, overlooking scenic Dream Lake. Hardwood floors, tiled kitchen with oak cabinets, ductless heating and cooling, metal roof in 2020, gutters in 2024, and a small boat house are just a few of its features. There's also plenty of room for cars and boats with 5 total covered parking spaces including a single stall built-in garage. Come on y'all it's lake season!Property is in pooling unit. OGMs convey.
Home Details
Home Type
- Single Family
Est. Annual Taxes
- $2,725
Year Built
- Built in 1970
Lot Details
- 0.98 Acre Lot
- Lot Dimensions are 164x204x170x257
- Waterfront
- Property fronts a private road
- Back Yard Fenced
- Lot Sloped Down
- 2 separate parcels under same Tax ID.
Parking
- 3 Car Garage
- 2 Open Parking Spaces
- Garage Door Opener
- Additional Parking
Home Design
- Block Foundation
- Poured Concrete
- Metal Roof
- Aluminum Siding
Interior Spaces
- 1,365 Sq Ft Home
- 2-Story Property
- Bar
- Woodwork
- Self Contained Fireplace Unit Or Insert
- Propane Fireplace
- French Doors
- Living Room
- Dining Room
- Loft
- Property Views
Kitchen
- Eat-In Kitchen
- Electric Oven
- Microwave
Flooring
- Wood
- Carpet
- Tile
Bedrooms and Bathrooms
- 1 Bedroom
Laundry
- Laundry in Bathroom
- Dryer
- Washer
Unfinished Basement
- Interior and Exterior Basement Entry
- Block Basement Construction
Outdoor Features
- Boathouse
- Deck
- Wrap Around Porch
Utilities
- Ductless Heating Or Cooling System
- Heat Pump System
- Baseboard Heating
- 100 Amp Service
- Well
- Septic Tank
- Cable TV Available
Listing and Financial Details
- Exclusions: Grandfather clock
- Assessor Parcel Number 149.09-1,007.00,000
Map
Create a Home Valuation Report for This Property
The Home Valuation Report is an in-depth analysis detailing your home's value as well as a comparison with similar homes in the area
Home Values in the Area
Average Home Value in this Area
Tax History
| Year | Tax Paid | Tax Assessment Tax Assessment Total Assessment is a certain percentage of the fair market value that is determined by local assessors to be the total taxable value of land and additions on the property. | Land | Improvement |
|---|---|---|---|---|
| 2025 | $2,796 | $41,800 | $15,400 | $26,400 |
| 2024 | $2,725 | $41,800 | $15,400 | $26,400 |
| 2023 | $2,570 | $41,800 | $15,400 | $26,400 |
| 2022 | $2,556 | $41,800 | $15,400 | $26,400 |
| 2021 | $2,515 | $41,800 | $15,400 | $26,400 |
| 2020 | $2,422 | $41,800 | $15,400 | $26,400 |
| 2019 | $19 | $41,800 | $15,400 | $26,400 |
| 2018 | $2,375 | $41,800 | $15,400 | $26,400 |
| 2017 | $41,800 | $41,800 | $15,400 | $26,400 |
| 2016 | $2,223 | $41,800 | $15,400 | $26,400 |
| 2015 | $439 | $41,800 | $0 | $0 |
| 2014 | $439 | $41,800 | $0 | $0 |
Source: Public Records
Property History
| Date | Event | Price | Change | Sq Ft Price |
|---|---|---|---|---|
| 07/07/2025 07/07/25 | Price Changed | $424,900 | -2.3% | $311 / Sq Ft |
| 06/11/2025 06/11/25 | For Sale | $434,900 | -- | $319 / Sq Ft |
Source: Greater Scranton Board of REALTORS®
Mortgage History
| Date | Status | Loan Amount | Loan Type |
|---|---|---|---|
| Closed | $200,000 | New Conventional |
Source: Public Records
Similar Home in New Milford, PA
Source: Greater Scranton Board of REALTORS®
MLS Number: GSBSC252854
APN: 149.09-1-007.00-000
Nearby Homes
- 1742 Pennsylvania 848
- 11 Manzer Rd
- 0 R D 1 Unit PASU2000094
- 0 R D 1 Unit PASU2000092
- 0 R D 1 Unit PASU2000090
- 0 R D 1 Unit PASU2000088
- 0 R D 1 Unit PASU2000086
- 0 Pennsylvania 547
- 2269 Creek Rd
- 2131 Hardford
- 0 Wolf Lake Rd
- 474 Tingley Lake Rd
- 125 Tingley Lake Rd
- 115 School St
- 45 School St
- 4089 State Route 2073
- 3885 State Route 2073
- 0 Pennsylvania 492
- 5342 Pennsylvania 492
- 3953 Pennsylvania 492
- 1252 E Main St Unit 3
- 65 Willow Ave
- 12 Grow Ave
- 321 Maple St
- 15 Little St
- 344 Church St Unit 3
- 344 Church St Unit 1
- 344 Church St Unit 2
- 400 Jackson St
- 1815 Melrose Rd
- 26 Southside Ln
- 175 Belmont St
- 178 Belmont St Unit 4
- 105 College Ave
- 69 College Ave Unit Suite 1
- 23 Spring St Unit 3
- 126 Main St
- 54 8th Ave
- 65-67 S Church St
- 18 Grove St






