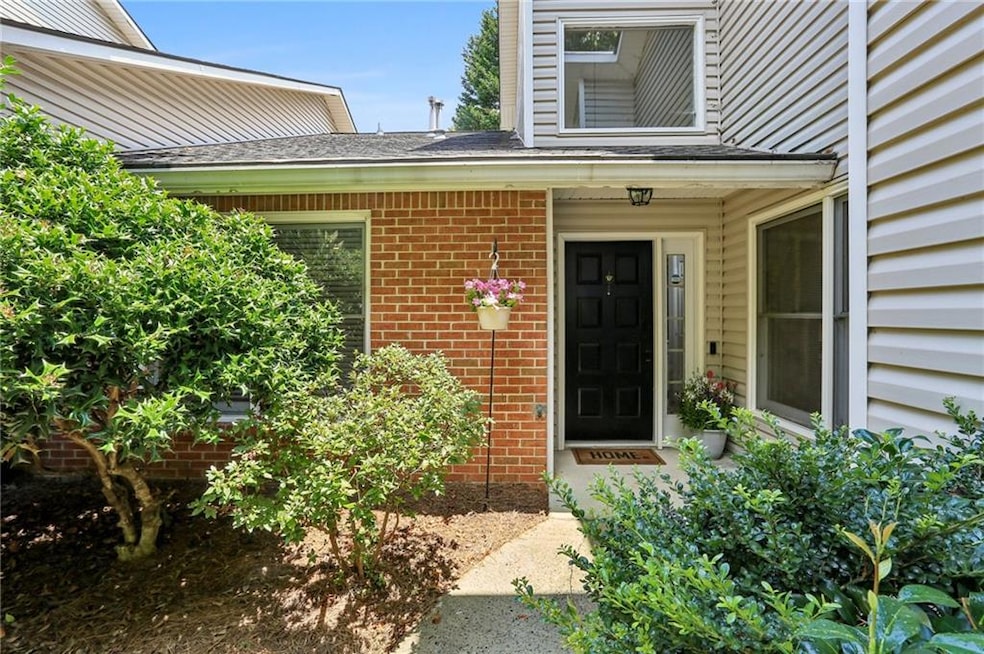Discover the newly renovated one-level living experience in the heart of the Sandy Springs/Perimeter, blending the spacious feel and privacy of a single-family home with the effortless, low-maintenance convenience of condo life. This stunning patio home boasts an extensive new renovation, featuring luxurious quartz countertops and a designer tiled backsplash that elevate the kitchen, complemented by custom new cabinetry designed for both style and functionality, remodeled bathrooms with modern fixtures and finishes, new flooring throughout, sleek stainless steel appliances for a contemporary touch, upgraded lighting that enhances every room, and a host of additional high-end upgrades. The home welcomes you with soaring ceilings and an abundance of natural light, showcasing an open and highly functional floor plan that seamlessly connects living spaces, including a large eat-in kitchen that flows into a spacious dining room perfect for gatherings. The cozy fireside great room features two expansive sets of glass doors leading to a charming deck, offering year-round nature views. The luxurious master suite impresses with vaulted ceilings, a double vanity, spacious closets, a separate tub and shower, and thoughtful extras. Amenities galore — including a pool, well-maintained tennis courts, a state-of-the-art fitness center, and a scenic lake—this home enjoys an amazing location just minutes from top hospitals, the bustling Perimeter Mall with its extensive shopping and dining options, and easy access to highways 400 and 285.

