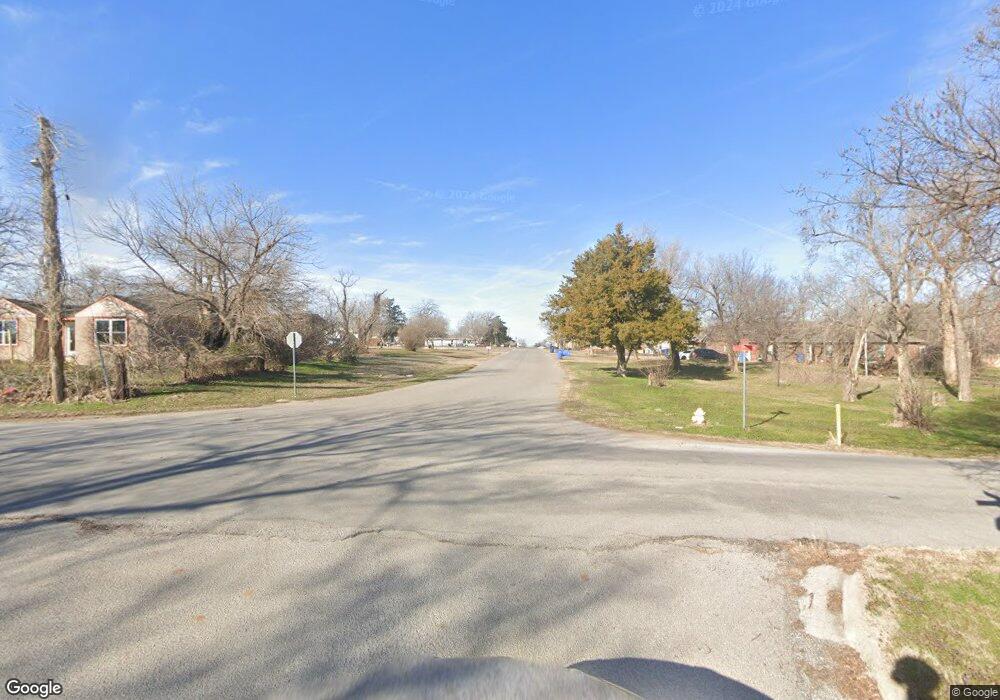Estimated Value: $211,258 - $266,000
3
Beds
2
Baths
2,000
Sq Ft
$119/Sq Ft
Est. Value
About This Home
This home is located at 104 E C Ave, Cache, OK 73527 and is currently estimated at $237,065, approximately $118 per square foot. 104 E C Ave is a home with nearby schools including Cache Primary Elementary School, Cache Intermediate Elementary School, and Cache Middle School.
Ownership History
Date
Name
Owned For
Owner Type
Purchase Details
Closed on
Apr 21, 2022
Sold by
Vitense Keith R and Vitense Pamela J
Bought by
Vitense Eric and Vitense Krista
Current Estimated Value
Purchase Details
Closed on
Jan 4, 2017
Sold by
Billingsley Matthew R
Bought by
Vitense Keith R and Vitense Pamela J
Home Financials for this Owner
Home Financials are based on the most recent Mortgage that was taken out on this home.
Original Mortgage
$116,000
Interest Rate
4.03%
Mortgage Type
New Conventional
Purchase Details
Closed on
Feb 10, 2010
Sold by
Crosstimbers Construstion Llc
Bought by
Billingsley Matthew R and Billingsley Laura L
Home Financials for this Owner
Home Financials are based on the most recent Mortgage that was taken out on this home.
Original Mortgage
$137,902
Interest Rate
5.16%
Mortgage Type
VA
Create a Home Valuation Report for This Property
The Home Valuation Report is an in-depth analysis detailing your home's value as well as a comparison with similar homes in the area
Home Values in the Area
Average Home Value in this Area
Purchase History
| Date | Buyer | Sale Price | Title Company |
|---|---|---|---|
| Vitense Eric | -- | None Listed On Document | |
| Vitense Keith R | $145,000 | Sovereign Title Services | |
| Billingsley Matthew R | $135,000 | -- |
Source: Public Records
Mortgage History
| Date | Status | Borrower | Loan Amount |
|---|---|---|---|
| Previous Owner | Vitense Keith R | $116,000 | |
| Previous Owner | Billingsley Matthew R | $137,902 |
Source: Public Records
Tax History
| Year | Tax Paid | Tax Assessment Tax Assessment Total Assessment is a certain percentage of the fair market value that is determined by local assessors to be the total taxable value of land and additions on the property. | Land | Improvement |
|---|---|---|---|---|
| 2025 | $2,127 | $20,001 | $2,813 | $17,188 |
| 2024 | $2,055 | $19,048 | $2,813 | $16,235 |
| 2023 | $2,055 | $18,324 | $2,813 | $15,511 |
| 2022 | $1,964 | $17,451 | $2,813 | $14,638 |
| 2021 | $1,558 | $16,719 | $2,813 | $13,906 |
| 2020 | $1,644 | $16,210 | $2,813 | $13,397 |
| 2019 | $1,668 | $16,356 | $2,813 | $13,543 |
| 2018 | $1,628 | $15,781 | $2,813 | $12,968 |
| 2017 | $1,501 | $15,030 | $2,813 | $12,217 |
| 2016 | $1,484 | $15,118 | $1,125 | $13,993 |
| 2015 | $1,481 | $15,118 | $1,125 | $13,993 |
| 2014 | $1,461 | $15,118 | $1,125 | $13,993 |
Source: Public Records
Map
Nearby Homes
- 207 C Ave
- 209 E B Ave
- 405 N Mountain Meadow Dr
- 817 Hummingbird Dr
- 207 & 1/2 N Crater Creek Rd
- 414 NW Granite Ave
- 703 SW 6th
- 433 NE Creekside Dr
- 201 NW Cherry Ave
- 815 W D Ave
- 627 NW Granite Ave
- 104 Parkview Cir
- 406 Shady Ln
- 17168 W Gore Blvd
- 303 Woodland Cir
- 168 SW Crater Creek Rd
- TBD Rock Creek Estate
- 1802 SW Paint Rd
- 21639 NW Holsey Acres Rd
- 72 Hidden Oaks Dr
Your Personal Tour Guide
Ask me questions while you tour the home.
