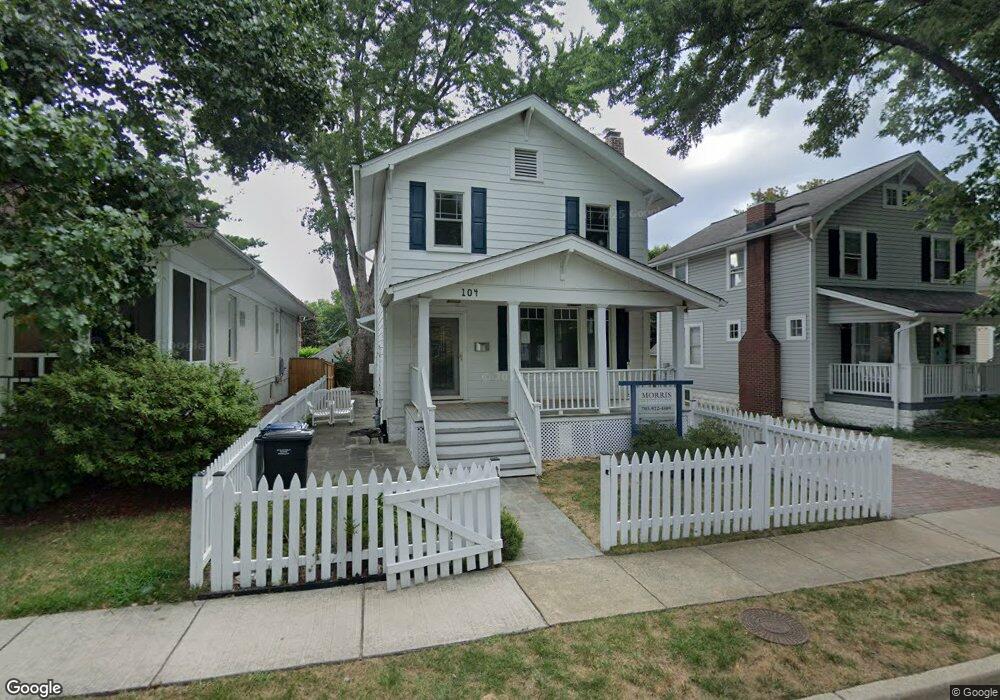104 E Walnut St Alexandria, VA 22301
Rosemont NeighborhoodEstimated Value: $1,107,475 - $1,256,000
--
Bed
3
Baths
1,518
Sq Ft
$791/Sq Ft
Est. Value
About This Home
This home is located at 104 E Walnut St, Alexandria, VA 22301 and is currently estimated at $1,200,492, approximately $790 per square foot. 104 E Walnut St is a home located in Alexandria City with nearby schools including Naomi L. Brooks Elementary School, George Washington Middle School, and Alexandria City High School.
Ownership History
Date
Name
Owned For
Owner Type
Purchase Details
Closed on
Oct 22, 1999
Sold by
Blain Nathan
Bought by
Lynch John T and Wallbaum Teresa A
Current Estimated Value
Home Financials for this Owner
Home Financials are based on the most recent Mortgage that was taken out on this home.
Original Mortgage
$237,600
Outstanding Balance
$71,741
Interest Rate
7.83%
Estimated Equity
$1,128,751
Purchase Details
Closed on
Jul 31, 1996
Sold by
Wade Gregory M
Bought by
Blain Nathan
Home Financials for this Owner
Home Financials are based on the most recent Mortgage that was taken out on this home.
Original Mortgage
$206,625
Interest Rate
8.27%
Create a Home Valuation Report for This Property
The Home Valuation Report is an in-depth analysis detailing your home's value as well as a comparison with similar homes in the area
Home Values in the Area
Average Home Value in this Area
Purchase History
| Date | Buyer | Sale Price | Title Company |
|---|---|---|---|
| Lynch John T | $297,000 | -- | |
| Blain Nathan | $217,500 | -- |
Source: Public Records
Mortgage History
| Date | Status | Borrower | Loan Amount |
|---|---|---|---|
| Open | Lynch John T | $237,600 | |
| Previous Owner | Blain Nathan | $206,625 |
Source: Public Records
Tax History Compared to Growth
Tax History
| Year | Tax Paid | Tax Assessment Tax Assessment Total Assessment is a certain percentage of the fair market value that is determined by local assessors to be the total taxable value of land and additions on the property. | Land | Improvement |
|---|---|---|---|---|
| 2025 | $11,720 | $960,710 | $581,061 | $379,649 |
| 2024 | $11,720 | $960,710 | $581,061 | $379,649 |
| 2023 | $10,664 | $960,710 | $581,061 | $379,649 |
| 2022 | $10,416 | $938,361 | $558,712 | $379,649 |
| 2021 | $9,481 | $854,150 | $498,849 | $355,301 |
| 2020 | $9,476 | $812,961 | $457,660 | $355,301 |
| 2019 | $9,196 | $766,756 | $444,136 | $322,620 |
| 2018 | $8,889 | $743,413 | $431,200 | $312,213 |
| 2017 | $8,860 | $751,524 | $431,200 | $320,324 |
| 2016 | $8,064 | $751,524 | $431,200 | $320,324 |
| 2015 | $7,583 | $727,024 | $406,700 | $320,324 |
| 2014 | $6,947 | $666,088 | $327,541 | $338,547 |
Source: Public Records
Map
Nearby Homes
- 106 E Braddock Rd
- 11 E Linden St
- 400 Commonwealth Ave Unit 307
- 521 N Payne St
- 15 W Spring St
- 1205 Madison St
- 318 N Payne St
- 206 N View Terrace
- 417 E Nelson Ave
- 304 E Nelson Ave
- Aidan Penthouse Plan at The Aidan
- 701 N Henry St Unit 211
- 701 N Henry St Unit 506
- Aidan 1 Bed Plan at The Aidan
- 701 N Henry St Unit 210
- Aidan 1 Bed Plus Den Plan at The Aidan
- Aidan 2 Bed Plan at The Aidan
- 701 N Henry St Unit 204
- 701 N Henry St Unit 212
- Aidan JR 1 Bed Plan at The Aidan
- 106 E Walnut St
- 102 E Walnut St
- 108 E Walnut St
- 100 E Walnut St
- 211 E Oak St
- 213 E Oak St
- 203 E Oak St
- 110 E Walnut St
- 507 Little St
- 215 E Oak St
- 105 E Walnut St
- 107 E Walnut St
- 103 E Walnut St
- 112 E Walnut St
- 407 Little St
- 407 Little St Unit UPPER LEVEL FLAT
- 109 E Walnut St
- 500 Little St
- 101 E Walnut St
- 217 E Oak St
