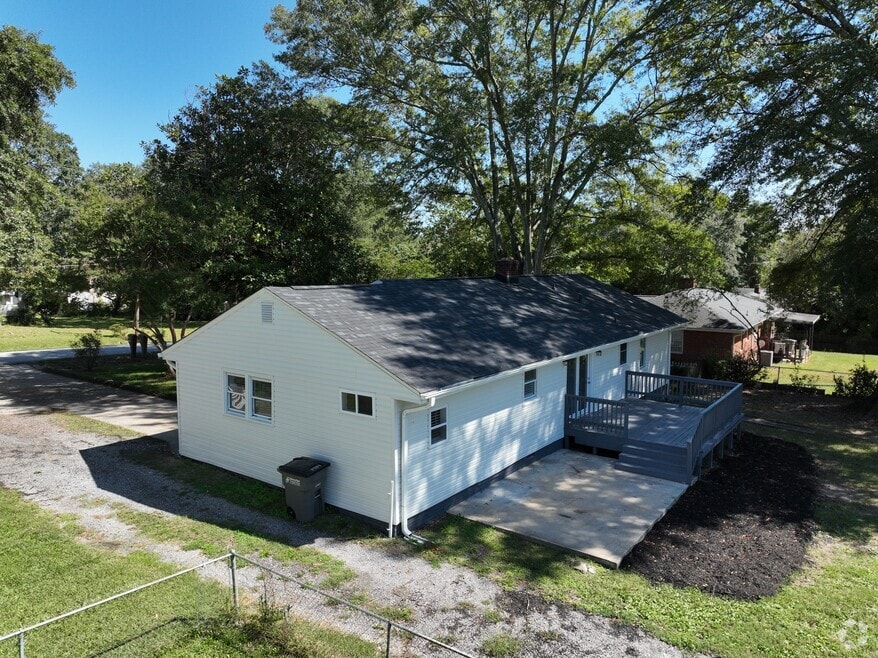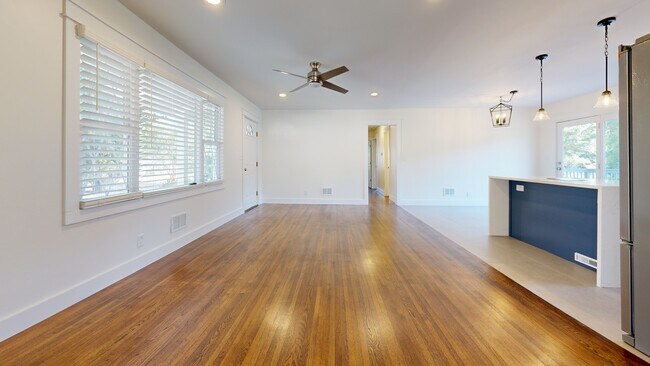
104 Elaine Ave Taylors, SC 29687
Estimated payment $2,162/month
Highlights
- Very Popular Property
- Open Floorplan
- Ranch Style House
- League Academy Rated A
- Deck
- Wood Flooring
About This Home
Fully Renovated Mid-Century Ranch – Minutes to Downtown Greenville & Greer! Welcome home to this beautifully updated 3-bedroom, 3-full-bath ranch, conveniently located just 10 minutes from Downtown Greenville and 15 minutes from Downtown Greer. Nestled on a large, level lot right off Wade Hampton Blvd, this home combines classic charm with modern updates. Step inside to the open-concept living, dining, and kitchen area. The kitchen has been fully renovated with refurbished cabinets, new quartz countertops, new stainless-steel appliances, and direct access to the spacious back deck and patio – perfect for entertaining. A converted space now serves as a bonus/flex living room, complete with a full bathroom and stackable washer/dryer hookups. On the opposite side of the home, you’ll find restored original hardwood floors, two secondary bedrooms, and a fully updated guest bathroom. The primary suite features its own renovated bathroom and closet. Recent upgrades include a new roof installed in 2025, ensuring peace of mind for the next homeowner. This move-in-ready home offers modern living in a prime location – all on a generous lot! Taxes currently assessed at a 6% rate based on seller’s purchase price. If taxes are important, buyer to verify with Greenville County Tax Assessor.
Home Details
Home Type
- Single Family
Est. Annual Taxes
- $3,967
Lot Details
- Lot Dimensions are 163x81x91x146
- Level Lot
- Few Trees
Home Design
- Ranch Style House
- Brick Exterior Construction
- Architectural Shingle Roof
- Vinyl Siding
- Aluminum Trim
Interior Spaces
- 1,400-1,599 Sq Ft Home
- Open Floorplan
- Smooth Ceilings
- Ceiling Fan
- Tilt-In Windows
- Great Room
- Living Room
- Breakfast Room
- Crawl Space
- Pull Down Stairs to Attic
Kitchen
- Free-Standing Electric Range
- Built-In Microwave
- Dishwasher
- Quartz Countertops
- Disposal
Flooring
- Wood
- Ceramic Tile
Bedrooms and Bathrooms
- 3 Main Level Bedrooms
- 3 Full Bathrooms
Laundry
- Laundry on main level
- Stacked Washer and Dryer Hookup
Parking
- Parking Pad
- Gravel Driveway
Outdoor Features
- Deck
- Patio
Schools
- Lake Forest Elementary School
- League Middle School
- Wade Hampton High School
Utilities
- Central Air
- Heating Available
- Gas Water Heater
- Cable TV Available
Listing and Financial Details
- Assessor Parcel Number P015.06-01-091.00
3D Interior and Exterior Tours
Floorplan
Map
Home Values in the Area
Average Home Value in this Area
Tax History
| Year | Tax Paid | Tax Assessment Tax Assessment Total Assessment is a certain percentage of the fair market value that is determined by local assessors to be the total taxable value of land and additions on the property. | Land | Improvement |
|---|---|---|---|---|
| 2024 | $635 | $4,130 | $830 | $3,300 |
| 2023 | $635 | $4,130 | $830 | $3,300 |
| 2022 | $625 | $4,130 | $830 | $3,300 |
| 2021 | $619 | $4,130 | $830 | $3,300 |
| 2020 | $602 | $3,590 | $670 | $2,920 |
| 2019 | $598 | $3,590 | $670 | $2,920 |
| 2018 | $533 | $3,590 | $670 | $2,920 |
| 2017 | $529 | $3,590 | $670 | $2,920 |
| 2016 | $504 | $89,810 | $16,800 | $73,010 |
| 2015 | $502 | $89,810 | $16,800 | $73,010 |
| 2014 | $568 | $99,620 | $22,760 | $76,860 |
Property History
| Date | Event | Price | List to Sale | Price per Sq Ft | Prior Sale |
|---|---|---|---|---|---|
| 10/24/2025 10/24/25 | For Sale | $349,999 | 0.0% | $250 / Sq Ft | |
| 10/23/2025 10/23/25 | Off Market | $349,999 | -- | -- | |
| 09/22/2025 09/22/25 | For Sale | $349,999 | +94.4% | $250 / Sq Ft | |
| 05/09/2025 05/09/25 | Sold | $180,000 | +0.1% | $129 / Sq Ft | View Prior Sale |
| 04/06/2025 04/06/25 | Pending | -- | -- | -- | |
| 03/21/2025 03/21/25 | For Sale | $179,900 | -- | $129 / Sq Ft |
Purchase History
| Date | Type | Sale Price | Title Company |
|---|---|---|---|
| Personal Reps Deed | $180,000 | None Listed On Document | |
| Personal Reps Deed | $180,000 | None Listed On Document | |
| Deed Of Distribution | -- | None Available |
About the Listing Agent

Originally from Colorado, Lindsay Saunders moved to the Greenville area in January of 2003. She has a massage therapy and natural healing certification. She also has worked in the service industry for 11 years, so customer service is very important to her. She enjoys networking, food, travel, hiking, skiing, being with friends and family, making new friends, helping others, animals, and much more. Her first time home buying experience in the Greenville area was nothing short of a nightmare,
Lindsay's Other Listings
Source: Greater Greenville Association of REALTORS®
MLS Number: 1570164
APN: P015.06-01-091.00
- 4 Elizabeth Dr
- 221 Elaine Ave
- 600 E Lee Rd
- 109 Pinehurst St
- 200 Cardinal Dr
- 800 E Lee Rd
- 105 Windemere Dr
- 105 Bridges Ave
- 6 Sutton Dr
- 8 Sutton Dr
- 105 Picadilly St
- 10 Pembroke Ln
- 5 Hall Rd
- 1122 E Lee Rd
- 209 Donnan Rd
- 9 Forestdale Dr
- 1 Hartsville Dr Unit 14
- 25 Forestdale Dr
- 305 Botany Rd
- 22 Maywood Dr
- 103 Cardinal Dr
- 320 Elaine Ave
- 4307 Edwards Rd
- 104 Watson Rd
- 2207 Wade Hampton Blvd
- 3765 Buttercup Way
- 3549 Rutherford Rd
- 702 Edwards Rd
- 24 Cunningham Rd
- 14001 Ardmore Spring Cir
- 1005 W Lee Rd Unit 2
- 200 Red Tail Way
- 4551 Old Spartanburg Rd
- 14 Oakwood Dr
- 6 Edge Ct
- 3800 E North St
- 3900 E North St
- 227 Rusty Brook Rd
- 200 Kensington Rd
- 200 Mitchell Rd





