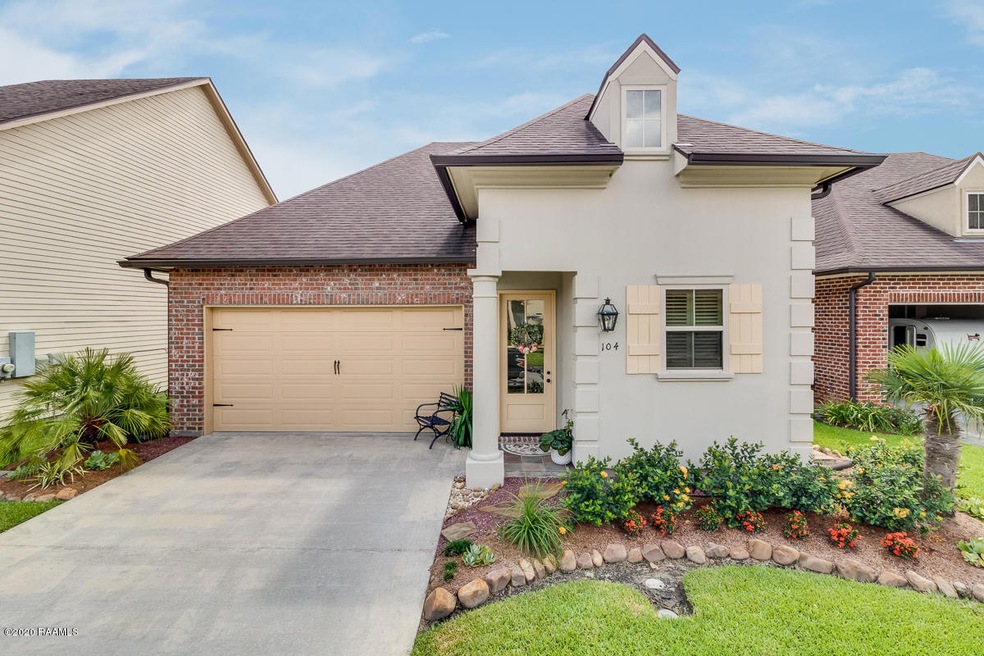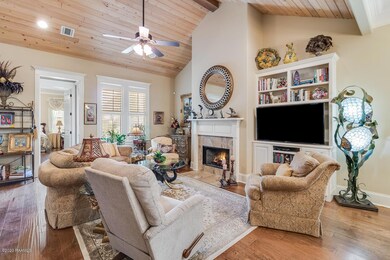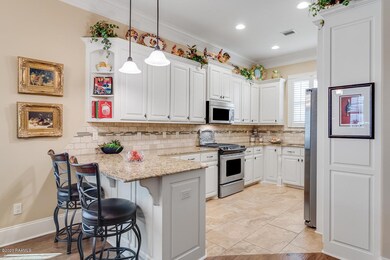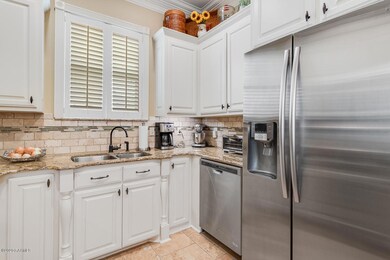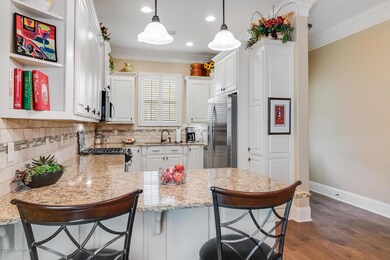
104 Emerald Sands Ln Lafayette, LA 70506
Kaliste Saloom NeighborhoodHighlights
- Traditional Architecture
- Wood Flooring
- High Ceiling
- L.J. Alleman Middle School Rated A-
- 1 Fireplace
- Granite Countertops
About This Home
As of October 2020Beautifully maintained home in the highly desirable neighborhood of Harbor Lights. This one owner property boasts vaulted ceilings, hardwood floors and an amazing layout perfect for every day living and entertaining. The split floor plan places the master suite off of the living room and back patio area with two other bedrooms and an additional bath on their own side of the home. The outdoor space is absolutely stunning and well manicured while still having plenty of green space for the kids to play or to have a family pet! Don't miss your chance at this gorgeous property!
Last Agent to Sell the Property
Tony Cobarrubia
Keaty Real Estate Team Listed on: 09/09/2020
Home Details
Home Type
- Single Family
Est. Annual Taxes
- $1,867
Year Built
- Built in 2014
Lot Details
- 4,500 Sq Ft Lot
- Lot Dimensions are 45 x 100
- Landscaped
HOA Fees
- $35 Monthly HOA Fees
Home Design
- Traditional Architecture
- Brick Exterior Construction
- Slab Foundation
- Frame Construction
- Composition Roof
- Siding
- Stucco
Interior Spaces
- 1,562 Sq Ft Home
- 1-Story Property
- Crown Molding
- High Ceiling
- Ceiling Fan
- 1 Fireplace
- Fire and Smoke Detector
Kitchen
- Microwave
- Dishwasher
- Granite Countertops
- Disposal
Flooring
- Wood
- Carpet
- Tile
Bedrooms and Bathrooms
- 3 Bedrooms
- Walk-In Closet
- 2 Full Bathrooms
- Soaking Tub
- Separate Shower
Parking
- Garage
- Garage Door Opener
Outdoor Features
- Covered Patio or Porch
Schools
- Cpl. M. Middlebrook Elementary School
- Paul Breaux Middle School
- Comeaux High School
Utilities
- Central Heating and Cooling System
- Heating System Uses Natural Gas
- Cable TV Available
Community Details
- Harbor Lights Subdivision
Listing and Financial Details
- Tax Lot 44
Ownership History
Purchase Details
Home Financials for this Owner
Home Financials are based on the most recent Mortgage that was taken out on this home.Purchase Details
Home Financials for this Owner
Home Financials are based on the most recent Mortgage that was taken out on this home.Similar Homes in Lafayette, LA
Home Values in the Area
Average Home Value in this Area
Purchase History
| Date | Type | Sale Price | Title Company |
|---|---|---|---|
| Deed | $245,000 | None Available | |
| Cash Sale Deed | $245,000 | None Available | |
| Cash Sale Deed | $219,000 | First Amer Title Ins Co Of L |
Mortgage History
| Date | Status | Loan Amount | Loan Type |
|---|---|---|---|
| Previous Owner | $50,000,000 | Stand Alone Refi Refinance Of Original Loan | |
| Previous Owner | $75,000 | Future Advance Clause Open End Mortgage |
Property History
| Date | Event | Price | Change | Sq Ft Price |
|---|---|---|---|---|
| 10/21/2020 10/21/20 | Sold | -- | -- | -- |
| 09/14/2020 09/14/20 | Pending | -- | -- | -- |
| 09/09/2020 09/09/20 | For Sale | $245,000 | +11.4% | $157 / Sq Ft |
| 06/20/2014 06/20/14 | Sold | -- | -- | -- |
| 05/16/2014 05/16/14 | Pending | -- | -- | -- |
| 02/03/2014 02/03/14 | For Sale | $219,900 | -- | $141 / Sq Ft |
Tax History Compared to Growth
Tax History
| Year | Tax Paid | Tax Assessment Tax Assessment Total Assessment is a certain percentage of the fair market value that is determined by local assessors to be the total taxable value of land and additions on the property. | Land | Improvement |
|---|---|---|---|---|
| 2024 | $1,867 | $23,924 | $4,049 | $19,875 |
| 2023 | $1,867 | $22,124 | $4,049 | $18,075 |
| 2022 | $2,315 | $22,124 | $4,049 | $18,075 |
| 2021 | $2,323 | $22,124 | $4,049 | $18,075 |
| 2020 | $2,315 | $22,124 | $4,049 | $18,075 |
| 2019 | $1,205 | $22,124 | $4,049 | $18,075 |
| 2018 | $1,626 | $22,124 | $4,049 | $18,075 |
| 2017 | $1,624 | $22,124 | $4,049 | $18,075 |
| 2015 | $1,547 | $21,375 | $1,500 | $19,875 |
| 2013 | -- | $750 | $750 | $0 |
Agents Affiliated with this Home
-
T
Seller's Agent in 2020
Tony Cobarrubia
Keaty Real Estate Team
-
Anna-Corinne Mahtook
A
Buyer's Agent in 2020
Anna-Corinne Mahtook
Latter & Blum
(337) 233-9700
13 in this area
169 Total Sales
-
H
Buyer Co-Listing Agent in 2020
Hailey Daigle
Sugar Mill Pond Realty
-
H
Buyer Co-Listing Agent in 2020
Hailey Daigle Genin
Southern Lifestyle Realty, LLC
-
A
Seller's Agent in 2014
Angele Roy
Keaty Real Estate Team
-
0
Buyer's Agent in 2014
000000 000000
OTHER SOURCES
Map
Source: REALTOR® Association of Acadiana
MLS Number: 20008053
APN: 6150488
- 134 John Wayne Dr
- 15 Courtyard Cir
- 706 Verot School Rd
- 5 Courtyard Cir
- 2 Tolson Rd
- 109 Soho Cir
- 707 Verot School Rd
- 303 Carolyn Dr
- 107 Soho Cir
- 105 Soho Cir
- 103 Sunswept Bridge Dr
- 302 Harbor Bend Blvd Unit D
- 635 Verot School Rd
- 1000 Kaliste Saloom Rd Unit 26
- 137 Kingspointe Cir
- 300 Rue Chartres
- 1206 Kaliste Saloom Rd
- 102 Longwood Dr
- 206 Leicester Ln
- 208 Kings Cove Cir
