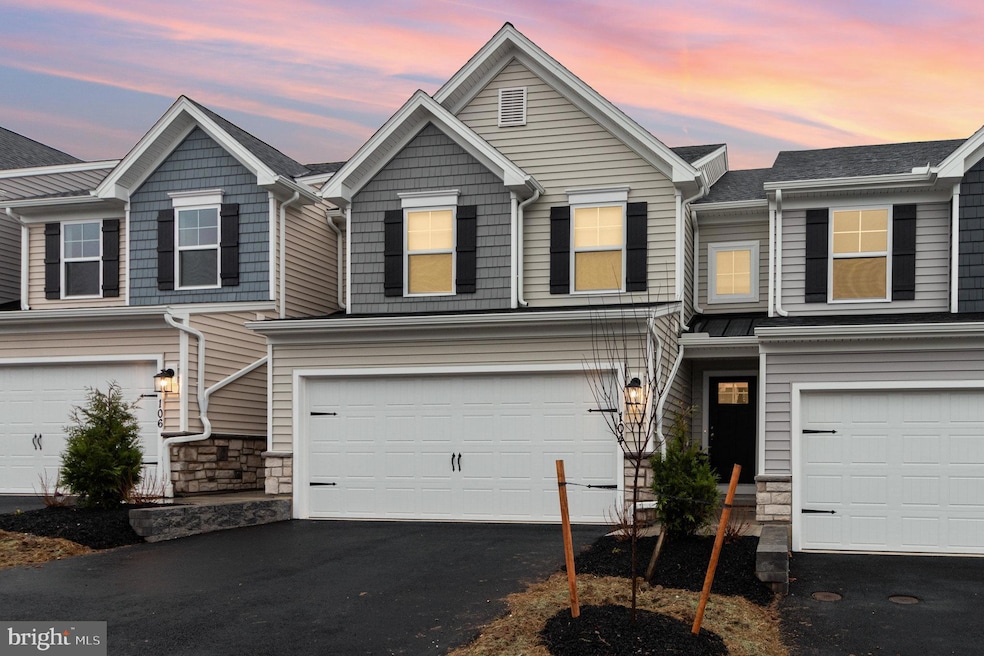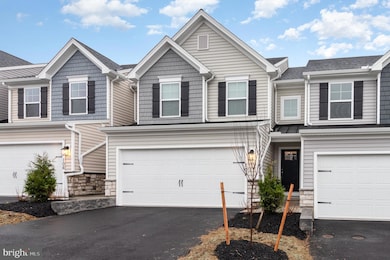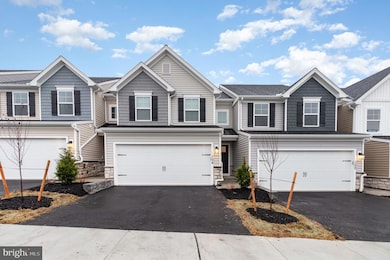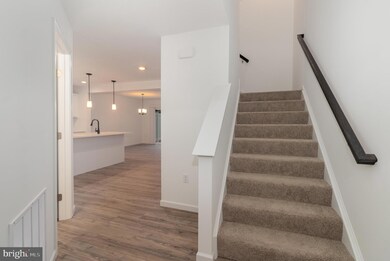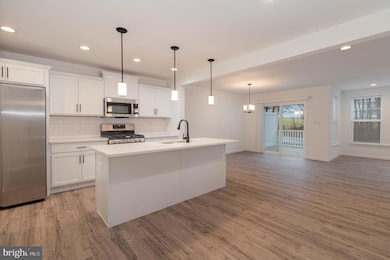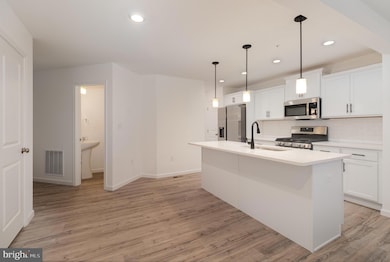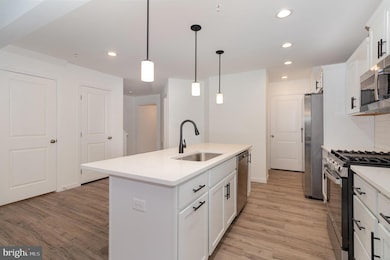104 Emma Cir Harrisburg, PA 17112
Highlights
- Open Floorplan
- Traditional Architecture
- Stainless Steel Appliances
- Central Dauphin Senior High School Rated A-
- Breakfast Area or Nook
- 2 Car Direct Access Garage
About This Home
KINDLY PLEASE READ...Our office would be happy to set up a showing for you however, first you need to have an approved application on file. Interested renters can view the video tour, eligibility requirements, and submit an application online through our property management office’s website. Eligibility requirements are listed on the first page of the application. We do not accept other company’s applications, you must apply directly through our office’s website. If interested, please get your application submitted as soon as possible. Your application approval is good for 3 months and good for all of our places. Welcome to this charming 3-bedroom, 2.5-bathroom house located in the desirable Central Dauphin School District of Harrisburg, PA. This well-maintained home offers a comfortable and convenient lifestyle. The house features a gas-forced air heating system, ensuring warmth during the colder months, and central air conditioning to keep you cool in the summer. The hot water supply is electric, providing reliability and efficiency. Cooking enthusiasts will appreciate the gas stove, perfect for preparing delicious meals. For added convenience, a washer and dryer are provided, saving you time and effort. The basement is unfinished, offering ample storage space or the potential for customization to suit your needs. Step outside and enjoy the spacious yard, ideal for outdoor activities or relaxation. The deck provides a great spot for entertaining guests or enjoying a morning cup of coffee. Parking is a breeze with an attached garage and off-street parking available. Located in a sought-after neighborhood, this house is close to schools, parks, shopping, and dining options. Don't miss the opportunity to make this house your home. Contact us today to schedule a viewing and experience the comfort and convenience this house has to offer. Tenant is responsible for the following utilities: electric/gas/water/sewer/trash/snow removal on patio/deck only. Lawn maintenance included. Pets are permitted, but please note breed restrictions and pet fees will apply. 12/18 or 24 month lease agreement is required at this location. Room Measurements:
Foyer- 12.1 x 4.6
LR- 19.2 x 12.10
DR- 13.2 x 9.10
Kit- 14 x 11.1
Primary BR- 19.4 x 14.7
Primary BR Walk-in closet- 8.11 x 7.7
BR2- 12.10 x 11.5
BR3- 14 x 11.2
Laundry room- 5.10 x 5.7
Basement- 28.6 x 23
Deck- 9.8 x 9.7
Garage- 19.8 x 18.1
Listing Agent
(717) 329-8577 amberyouragent@gmail.com Harrisburg Property Management Group License #RS307869 Listed on: 11/19/2025
Townhouse Details
Home Type
- Townhome
Est. Annual Taxes
- $4,397
Year Built
- Built in 2023
Lot Details
- 2,156 Sq Ft Lot
- Sprinkler System
- Property is in very good condition
Parking
- 2 Car Direct Access Garage
- 2 Driveway Spaces
- Front Facing Garage
- Garage Door Opener
- Off-Street Parking
Home Design
- Traditional Architecture
- Poured Concrete
- Frame Construction
- Shingle Roof
- Concrete Perimeter Foundation
Interior Spaces
- 1,703 Sq Ft Home
- Property has 2 Levels
- Open Floorplan
- Tray Ceiling
- Combination Dining and Living Room
- Basement
Kitchen
- Breakfast Area or Nook
- Eat-In Kitchen
- Stove
- Built-In Microwave
- Dishwasher
- Stainless Steel Appliances
- Kitchen Island
- Disposal
Flooring
- Carpet
- Luxury Vinyl Plank Tile
Bedrooms and Bathrooms
- 3 Bedrooms
- En-Suite Bathroom
- Walk-In Closet
- Bathtub with Shower
Laundry
- Laundry on upper level
- Dryer
- Washer
Accessible Home Design
- More Than Two Accessible Exits
Schools
- Central Dauphin High School
Utilities
- Forced Air Heating and Cooling System
- 200+ Amp Service
- Electric Water Heater
- Municipal Trash
Listing and Financial Details
- Residential Lease
- Security Deposit $2,275
- $4,550 Move-In Fee
- Requires 1 Month of Rent Paid Up Front
- Tenant pays for snow removal, lawn/tree/shrub care, electricity, gas, water, sewer, trash removal
- Rent includes hoa/condo fee, lawn service, snow removal
- No Smoking Allowed
- 14-Month Min and 24-Month Max Lease Term
- Available 11/19/25
- $35 Application Fee
- Assessor Parcel Number 68-024-539-000-0000
Community Details
Overview
- Property has a Home Owners Association
- Association fees include lawn maintenance, snow removal
- Eastvale Grove HOA
- Eastvale Grove Subdivision
- Property Manager
Pet Policy
- Limit on the number of pets
- Pet Size Limit
- Pet Deposit $500
- $50 Monthly Pet Rent
- Dogs and Cats Allowed
- Breed Restrictions
Map
Source: Bright MLS
MLS Number: PADA2051770
APN: 68-024-529
- 156 Emma Cir
- 6129 Blue Bird Ave
- 6128 Blue Bird Ave
- 6221 Blue Bird Ave
- 6302 Darlington Dr
- 6344 Darlington Dr
- 6216 Blue Grass Ave
- 5527 Locust St
- 170 S Johnson St
- 6502 Alfano Dr
- 401 Village Rd
- 5730 Cloverdale Rd
- 5785 Catherine St
- Kingston Plan at The Meadows at Colonial Club
- 5724 Kenwood Ave
- 6123 Nassau Rd
- 1010 Edorma Ct
- 979 Pennsylvania Ave
- The Lockport Plan at Mindy Meadows
- The Oakridge Plan at Mindy Meadows
- 513 Blue Eagle Ave
- 5544 Poplar St Unit 5544 Poplar Street
- 6303 Pine St Unit B
- 110 Sunset Ave Unit 201
- 212 Beaver Rd Unit 1
- 100 Joya Cir
- 334 Lopax Rd
- 548 Lopax Rd
- 110 Fairview Dr
- 5011 Trent Rd Unit 5011
- 4956 Lancer Dr
- 309 Buckley Dr Unit L71
- 309 Buckley Dr
- 830 N Highlands Dr
- 6140 Springford Dr
- 6212 Spring Knoll Dr
- 500 Beacon Dr
- 1708 Fairmont Dr Unit 208
- 399 Ring Neck Dr
- 7215 White Oak Blvd
