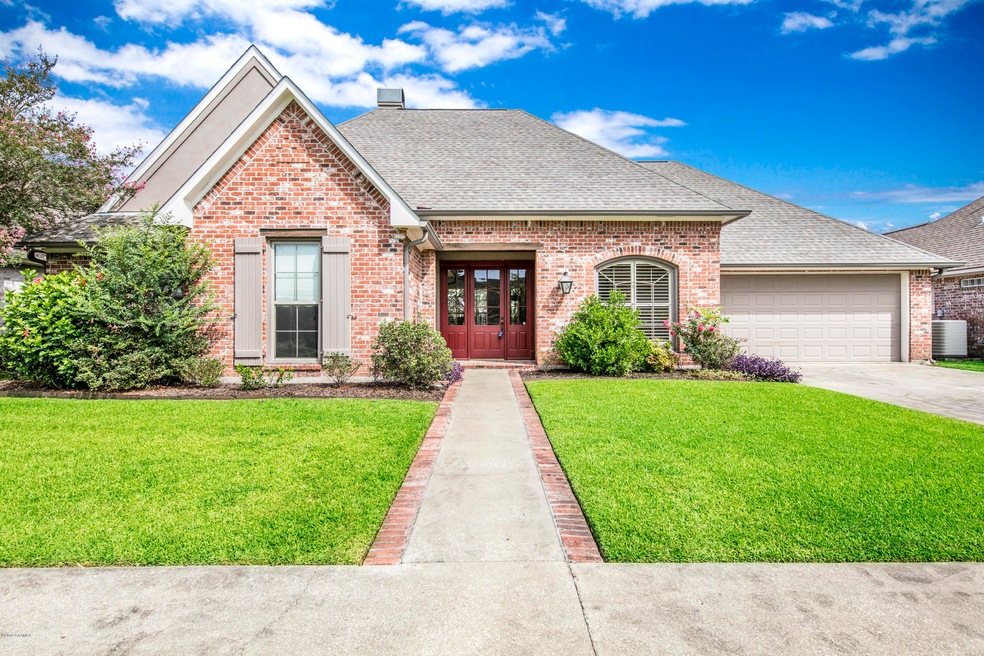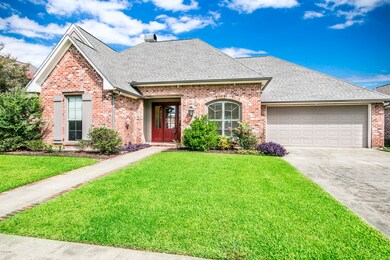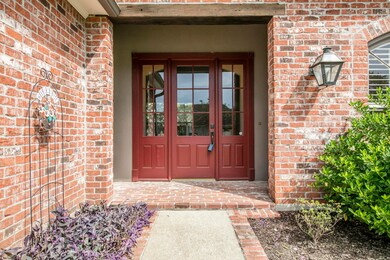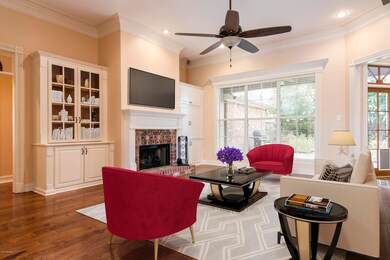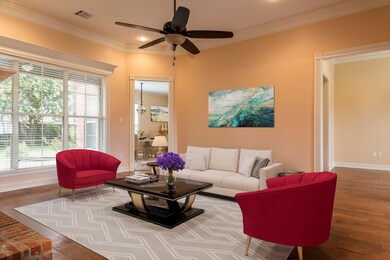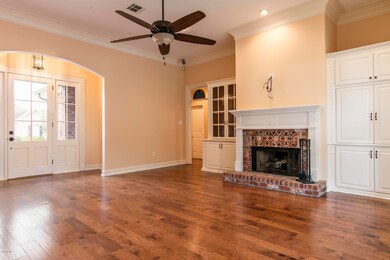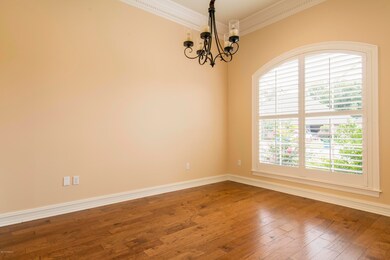
104 Endfield Cir Lafayette, LA 70508
Kaliste Saloom NeighborhoodHighlights
- Spa
- Wood Flooring
- High Ceiling
- French Architecture
- 2 Fireplaces
- Granite Countertops
About This Home
As of August 2019Austin Village is in one of the most desirable locations in Lafayette. It's directly across the street from Lafayette's central shopping district surrounding River Ranch. CostCo, WholeFoods, Target, and tons of restaurants are just minutes away. The subdivision is established, with a healthy mix of growing families, working professionals, and retiree's. The home itself is AMAZING and competitively priced. The front has a very attractive and welcoming curb appeal. High quality features include real wood floors, high ceilings, intricate moldings/framing, granite, brick pavers, walk-ins, and built-ins. The chef's kitchen has custom cabinetry, gas to cook on, and a stylish keeping room off the kitchen. With beautiful landscaping and a cool back yard. This one has it all. Make it yours, today!
Last Agent to Sell the Property
Sean Hettich
District South Real Estate Co. License #0995698219 Listed on: 07/04/2019
Last Buyer's Agent
Carrie Theard
Keaty Real Estate Team
Home Details
Home Type
- Single Family
Est. Annual Taxes
- $3,308
Year Built
- Built in 1998
Lot Details
- 8,970 Sq Ft Lot
- Lot Dimensions are 78 x 115
- Cul-De-Sac
- Property is Fully Fenced
- Privacy Fence
- Wood Fence
- Landscaped
- Level Lot
- Back Yard
HOA Fees
- $8 Monthly HOA Fees
Home Design
- French Architecture
- Brick Exterior Construction
- Slab Foundation
- Frame Construction
- Composition Roof
- Wood Siding
- Stucco
Interior Spaces
- 2,609 Sq Ft Home
- 1-Story Property
- Built-In Features
- Bookcases
- Crown Molding
- High Ceiling
- Ceiling Fan
- 2 Fireplaces
- Gas Log Fireplace
Kitchen
- Oven
- Gas Cooktop
- Stove
- Microwave
- Dishwasher
- Granite Countertops
- Cultured Marble Countertops
- Disposal
Flooring
- Wood
- Brick
- Carpet
- Tile
Bedrooms and Bathrooms
- 4 Bedrooms
- Walk-In Closet
- 3 Full Bathrooms
- Spa Bath
- Separate Shower
Laundry
- Dryer
- Washer
Home Security
- Burglar Security System
- Fire and Smoke Detector
Parking
- Garage
- Garage Door Opener
Outdoor Features
- Spa
- Covered patio or porch
- Exterior Lighting
- Separate Outdoor Workshop
Schools
- Cpl. M. Middlebrook Elementary School
- Broussard Middle School
- Comeaux High School
Utilities
- Central Heating and Cooling System
- Heating System Uses Natural Gas
- Fiber Optics Available
- Cable TV Available
Community Details
- Association fees include ground maintenance
- Austin Village Subdivision
Listing and Financial Details
- Tax Lot 165
Ownership History
Purchase Details
Home Financials for this Owner
Home Financials are based on the most recent Mortgage that was taken out on this home.Purchase Details
Home Financials for this Owner
Home Financials are based on the most recent Mortgage that was taken out on this home.Purchase Details
Home Financials for this Owner
Home Financials are based on the most recent Mortgage that was taken out on this home.Similar Homes in Lafayette, LA
Home Values in the Area
Average Home Value in this Area
Purchase History
| Date | Type | Sale Price | Title Company |
|---|---|---|---|
| Cash Sale Deed | $319,000 | Cypress Title | |
| Cash Sale Deed | $325,000 | None Available | |
| Deed | $306,000 | None Available |
Mortgage History
| Date | Status | Loan Amount | Loan Type |
|---|---|---|---|
| Open | $313,222 | FHA | |
| Previous Owner | $260,000 | New Conventional | |
| Previous Owner | $450,000 | Unknown | |
| Previous Owner | $171,300 | New Conventional | |
| Previous Owner | $5,000,000 | Future Advance Clause Open End Mortgage |
Property History
| Date | Event | Price | Change | Sq Ft Price |
|---|---|---|---|---|
| 08/19/2019 08/19/19 | Sold | -- | -- | -- |
| 07/24/2019 07/24/19 | Pending | -- | -- | -- |
| 07/04/2019 07/04/19 | For Sale | $325,000 | -1.5% | $125 / Sq Ft |
| 02/27/2014 02/27/14 | Sold | -- | -- | -- |
| 01/16/2014 01/16/14 | Pending | -- | -- | -- |
| 08/27/2013 08/27/13 | For Sale | $330,000 | -- | $126 / Sq Ft |
Tax History Compared to Growth
Tax History
| Year | Tax Paid | Tax Assessment Tax Assessment Total Assessment is a certain percentage of the fair market value that is determined by local assessors to be the total taxable value of land and additions on the property. | Land | Improvement |
|---|---|---|---|---|
| 2024 | $3,308 | $31,446 | $5,397 | $26,049 |
| 2023 | $3,308 | $30,149 | $5,397 | $24,752 |
| 2022 | $3,155 | $30,149 | $5,397 | $24,752 |
| 2021 | $3,165 | $30,149 | $5,397 | $24,752 |
| 2020 | $3,155 | $30,149 | $5,397 | $24,752 |
| 2019 | $2,485 | $30,149 | $5,397 | $24,752 |
| 2018 | $3,077 | $30,149 | $5,397 | $24,752 |
| 2017 | $2,442 | $30,150 | $3,850 | $26,300 |
| 2015 | $2,440 | $30,150 | $3,850 | $26,300 |
| 2013 | -- | $30,150 | $3,850 | $26,300 |
Agents Affiliated with this Home
-
S
Seller's Agent in 2019
Sean Hettich
District South Real Estate Co.
-
C
Buyer's Agent in 2019
Carrie Theard
Keaty Real Estate Team
-
M
Seller's Agent in 2014
Marianne Steckler
Compass
(337) 315-0897
4 Total Sales
-
L
Buyer's Agent in 2014
Linda Myers
Latter & Blum
Map
Source: REALTOR® Association of Acadiana
MLS Number: 19006804
APN: 6098967
- 101 Lockeport Cir
- 207 Grandville Dr
- 102 Lockeport Cir
- 101 Blue Cove Dr
- 100 Blue Cove Dr
- 107 Blue Cove Dr
- 102 Blue Cove Dr
- 109 Blue Cove Dr
- 104 Blue Cove Dr
- 201 Blue Cove Dr
- 207 Leaning Oak Dr
- 206 Leaning Oak Dr
- 1501 La Neuville Rd Unit 1-A
- 201 Leaning Oak Dr
- 204 Leaning Oak Dr
- 121 Leaning Oak Dr
- 202 Leaning Oak Dr
- 200 Leaning Oak Dr
- 119 Leaning Oak Dr
- 117 Leaning Oak Dr
