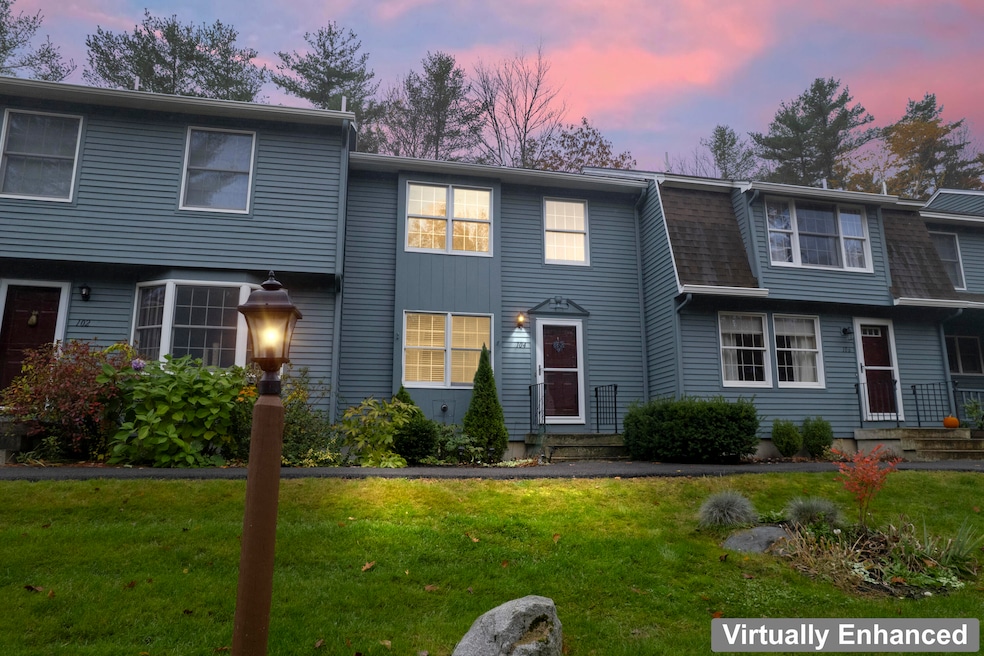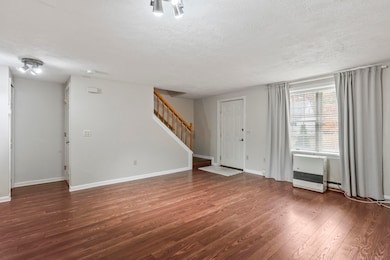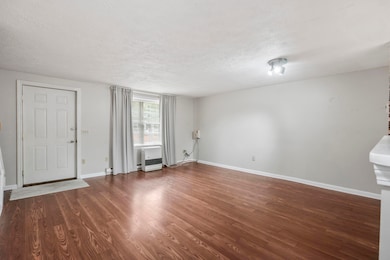104 Evergreen Dr Unit 104 Waterville, ME 04901
Estimated payment $1,637/month
Highlights
- View of Trees or Woods
- Deck
- Bathtub
- Colonial Architecture
- 1 Car Attached Garage
- Cooling Available
About This Home
Lovely Waterville Condo — Move In Before the Holidays!
Welcome to this well-kept two-bedroom, one-and-a-half-bath condo located in the desirable Evergreen community of Waterville. Enjoy an open-concept kitchen and living area that's perfect for everyday comfort and entertaining. Step outside onto your private deck to relax and take in the beautifully landscaped surroundings. The community has been freshly updated with newly painted exteriors and is conveniently located near parks, downtown amenities, Colby College, and more. This charming condo offers ease, comfort, and convenience — come see it and make it yours before the holidays!
Listing Agent
NextHome Northern Lights Realty Brokerage Email: Office@NextHomeNLR.com Listed on: 10/30/2025

Townhouse Details
Home Type
- Townhome
Est. Annual Taxes
- $3,020
Year Built
- Built in 1987
HOA Fees
- $250 Monthly HOA Fees
Parking
- 1 Car Attached Garage
- Common or Shared Parking
- Garage Door Opener
- Reserved Parking
Home Design
- Colonial Architecture
- Wood Frame Construction
- Shingle Roof
- Wood Siding
Interior Spaces
- 1,040 Sq Ft Home
- Laminate Flooring
- Views of Woods
Kitchen
- Electric Range
- Microwave
- Dishwasher
Bedrooms and Bathrooms
- 2 Bedrooms
- Bathtub
- Shower Only
Laundry
- Dryer
- Washer
Unfinished Basement
- Basement Fills Entire Space Under The House
- Interior Basement Entry
Utilities
- Cooling Available
- Heat Pump System
- Heating System Mounted To A Wall or Window
- Baseboard Heating
- Internet Available
Additional Features
- Deck
- Landscaped
- Property is near a golf course
Listing and Financial Details
- Tax Lot 065-007
- Assessor Parcel Number WAVL-000032-000065-000007
Community Details
Overview
- 5 Units
- The community has rules related to deed restrictions
Pet Policy
- Limit on the number of pets
Map
Home Values in the Area
Average Home Value in this Area
Tax History
| Year | Tax Paid | Tax Assessment Tax Assessment Total Assessment is a certain percentage of the fair market value that is determined by local assessors to be the total taxable value of land and additions on the property. | Land | Improvement |
|---|---|---|---|---|
| 2024 | $3,020 | $151,000 | $40,000 | $111,000 |
| 2023 | $3,005 | $151,000 | $40,000 | $111,000 |
| 2022 | $1,931 | $74,700 | $20,000 | $54,700 |
| 2021 | $1,905 | $74,700 | $20,000 | $54,700 |
| 2020 | $1,924 | $74,700 | $20,000 | $54,700 |
| 2019 | $1,924 | $74,700 | $20,000 | $54,700 |
| 2018 | $1,888 | $74,700 | $20,000 | $54,700 |
| 2017 | $1,743 | $74,700 | $20,000 | $54,700 |
| 2016 | $1,703 | $74,700 | $20,000 | $54,700 |
| 2015 | $2,060 | $74,100 | $20,000 | $54,100 |
| 2014 | $2,030 | $74,100 | $20,000 | $54,100 |
| 2013 | $2,030 | $74,100 | $20,000 | $54,100 |
Property History
| Date | Event | Price | List to Sale | Price per Sq Ft |
|---|---|---|---|---|
| 10/30/2025 10/30/25 | For Sale | $215,000 | -- | $207 / Sq Ft |
Purchase History
| Date | Type | Sale Price | Title Company |
|---|---|---|---|
| Interfamily Deed Transfer | -- | -- | |
| Interfamily Deed Transfer | -- | -- |
Mortgage History
| Date | Status | Loan Amount | Loan Type |
|---|---|---|---|
| Closed | $60,800 | Unknown | |
| Closed | $61,200 | Purchase Money Mortgage |
Source: Maine Listings
MLS Number: 1642372
APN: WAVL-000032-000065-000007
- 6 Cherry Hill Dr
- 5 John Ave Unit 2nd Floor
- 21 Crestwood Dr
- 59 Summer St Unit 2
- 145 Water St Unit 2
- 33 Summer St Unit 4
- 36 Summer St Unit 2
- 13 Winter St Unit 1
- 40 Silver St
- 40 Silver St
- 10 Water St
- 28 North St Unit 1
- 13 Pleasant Place Unit 3
- 20 Bellevue St
- 20 Bellevue St
- 5 Monument St Unit 1
- 77 Clinton Ave Unit 204
- 13 Kidder St Unit 4
- 14 Rancourt Ave Unit B
- 15 Donald St







