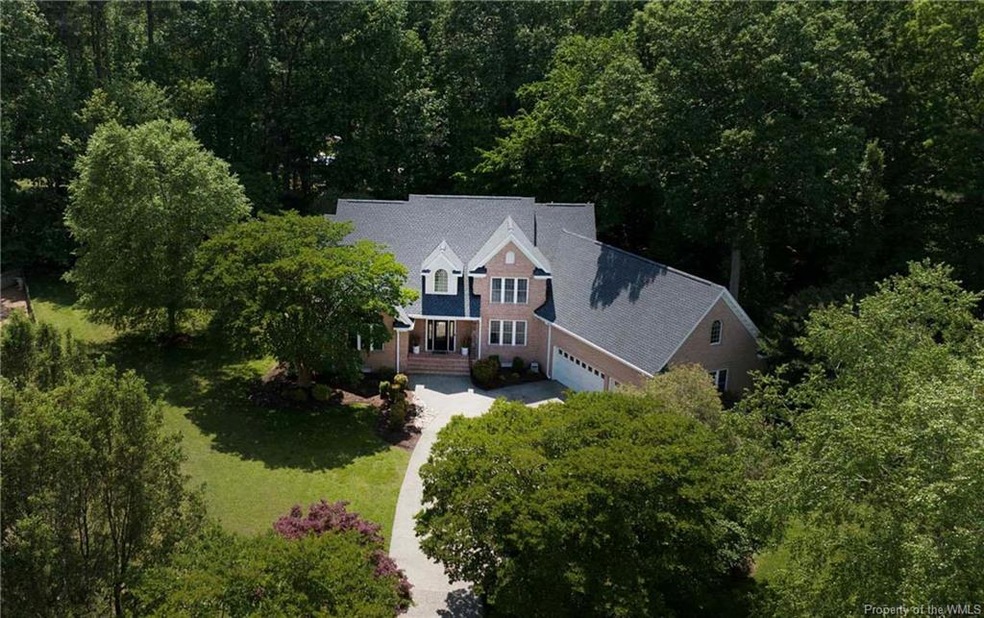
104 Flamingo Place Yorktown, VA 23692
Grafton NeighborhoodHighlights
- In Ground Pool
- Colonial Architecture
- Forced Air Heating and Cooling System
- Dare Elementary School Rated A
- 2 Car Attached Garage
- Privacy Fence
About This Home
As of June 2025Welcome to this beautiful 4 bed, 3.5 bath home nestled in a quiet cul-de-sac in the sought after Lakes at Dare neighborhood. Boasting nearly 4,000 square feet, this home offers an exceptional layout with thoughtful updates throughout. Downstairs you’ll find a spacious living room with skylights and stone fireplace, formal dining area, dedicated office space, beautifully updated kitchen, sunroom overlooking the backyard, and more. All bedrooms have a dedicated bath, with 1st and 2nd floor primary suites and the 3rd and 4th bedrooms sharing a dual entry bath. A finished room over the garage has a dedicated stairway off the laundry room and offers flexible space to suite your needs. The fenced in backyard provides a serene retreat with an in-ground pool, deck, patio, and privacy fence. Other features include a new roof (2025), newer pool liner (2024), 3 car garage, gas FP in the 1st floor primary, and more.
Last Agent to Sell the Property
Garrett Realty Partners License #0225102049 Listed on: 05/08/2025

Last Buyer's Agent
Non-Member Non-Member
Williamsburg Multiple Listing Service
Home Details
Home Type
- Single Family
Est. Annual Taxes
- $5,395
Year Built
- Built in 1996
Lot Details
- 0.84 Acre Lot
- Privacy Fence
- Back Yard Fenced
HOA Fees
- $121 Monthly HOA Fees
Parking
- 2 Car Attached Garage
Home Design
- Colonial Architecture
- Brick Exterior Construction
- Asphalt Shingled Roof
Interior Spaces
- 3,881 Sq Ft Home
- 2-Story Property
- Attic Access Panel
Bedrooms and Bathrooms
- 5 Bedrooms
Pool
- In Ground Pool
Schools
- Dare Elementary School
- Yorktown Middle School
- York High School
Utilities
- Forced Air Heating and Cooling System
- Heating System Uses Natural Gas
Community Details
- Association Phone (757) 534-7751
- Lakes At Dare Subdivision
- Property managed by Chesapeake Bay Mgmt
Listing and Financial Details
- Assessor Parcel Number T07D-4771-1866
Ownership History
Purchase Details
Home Financials for this Owner
Home Financials are based on the most recent Mortgage that was taken out on this home.Purchase Details
Home Financials for this Owner
Home Financials are based on the most recent Mortgage that was taken out on this home.Purchase Details
Home Financials for this Owner
Home Financials are based on the most recent Mortgage that was taken out on this home.Purchase Details
Home Financials for this Owner
Home Financials are based on the most recent Mortgage that was taken out on this home.Similar Homes in Yorktown, VA
Home Values in the Area
Average Home Value in this Area
Purchase History
| Date | Type | Sale Price | Title Company |
|---|---|---|---|
| Bargain Sale Deed | $860,000 | Sage Title | |
| Warranty Deed | $505,000 | -- | |
| Warranty Deed | $589,000 | -- | |
| Deed | $230,000 | -- |
Mortgage History
| Date | Status | Loan Amount | Loan Type |
|---|---|---|---|
| Open | $774,000 | New Conventional | |
| Previous Owner | $342,000 | New Conventional | |
| Previous Owner | $404,000 | New Conventional | |
| Previous Owner | $260,000 | Credit Line Revolving | |
| Previous Owner | $183,460 | Credit Line Revolving | |
| Previous Owner | $412,300 | New Conventional | |
| Previous Owner | $209,306 | New Conventional |
Property History
| Date | Event | Price | Change | Sq Ft Price |
|---|---|---|---|---|
| 06/12/2025 06/12/25 | Sold | $860,000 | +2.4% | $222 / Sq Ft |
| 05/29/2025 05/29/25 | Pending | -- | -- | -- |
| 05/08/2025 05/08/25 | For Sale | $840,000 | -- | $216 / Sq Ft |
Tax History Compared to Growth
Tax History
| Year | Tax Paid | Tax Assessment Tax Assessment Total Assessment is a certain percentage of the fair market value that is determined by local assessors to be the total taxable value of land and additions on the property. | Land | Improvement |
|---|---|---|---|---|
| 2025 | $5,395 | $729,100 | $157,400 | $571,700 |
| 2024 | $5,395 | $729,100 | $157,400 | $571,700 |
| 2023 | $4,536 | $589,100 | $157,400 | $431,700 |
| 2022 | $4,595 | $589,100 | $157,400 | $431,700 |
| 2021 | $4,422 | $556,200 | $152,700 | $403,500 |
| 2020 | $4,422 | $556,200 | $152,700 | $403,500 |
| 2019 | $6,273 | $550,300 | $146,800 | $403,500 |
| 2018 | $6,273 | $550,300 | $146,800 | $403,500 |
| 2017 | $4,183 | $556,600 | $140,000 | $416,600 |
| 2016 | $4,183 | $556,600 | $140,000 | $416,600 |
| 2015 | -- | $559,200 | $140,000 | $419,200 |
| 2014 | -- | $559,200 | $140,000 | $419,200 |
Agents Affiliated with this Home
-
Adam Triplett

Seller's Agent in 2025
Adam Triplett
Garrett Realty Partners
(757) 879-0487
9 in this area
184 Total Sales
-
Maria Gauvin

Buyer's Agent in 2025
Maria Gauvin
Keller Williams Town Center
(757) 509-4556
1 in this area
28 Total Sales
Map
Source: Williamsburg Multiple Listing Service
MLS Number: 2501597
APN: T07D-4771-1866
- 818 Dare Rd
- 105 Ilex Dr
- 315 Dare Rd
- 104 Baldric Place
- 1013 Dare Rd
- 400 Fielding Lewis Dr
- 1018A Dare Rd
- 100 Pintail Place
- 103 Tarpon Dr
- 209 Kenmar Dr
- 201 Walters Ln
- 427 Weston Rd
- 547 Allens Mill Rd
- 139 Brandywine Dr
- 129 Winsome Haven Dr
- 125 Winsome Haven Dr
- 102 Holly Place
- 102 Carolyn Crescent
- 1404 Seaford Rd
- 108 Osborn Ln
