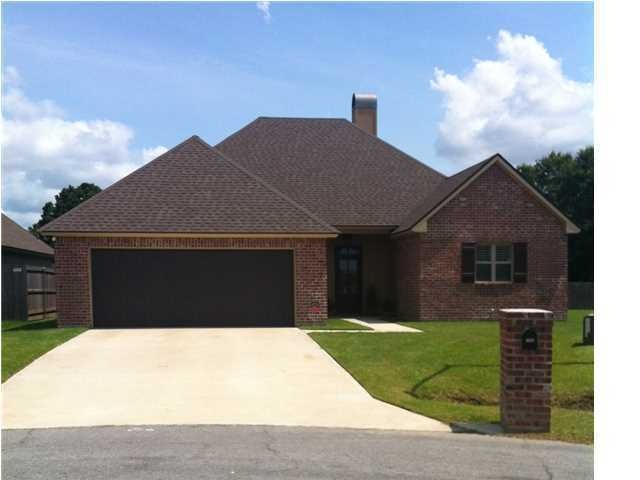
Highlights
- Vaulted Ceiling
- Wood Flooring
- Soaking Tub
- Traditional Architecture
- Covered patio or porch
- Crown Molding
About This Home
As of August 2013This Beautiful open floor plan will take your breath away!! The kitchen has cathedral ceilings, slab granite countertops, all stainless steel appliances, and refrigerator is included. A Large Window over the sink has pretty plantation shudders, nice pantry, breakfast bar and cabinets galore ! The large living room has a double tray ceiling, a cozy wood burning fireplace,engineered wood floors with access to the extra large covered patio. Both of the guest bedrooms have tray ceilings with pretty fans and large closet space. The guest bathroom has a pretty wood console with lavatory and framed mirror. The large master bedroom has a double tray ceiling with ceiling fan and engineered wood floors. The master bathroom has a pretty wood console with double lavatories, framed mirror, jetted tub,
Last Agent to Sell the Property
Melanie Lunn
Compass License #25920 Listed on: 07/11/2013

Last Buyer's Agent
Heather Breaux
RE/MAX Acadiana
Home Details
Home Type
- Single Family
Lot Details
- Partially Fenced Property
- Wood Fence
HOA Fees
- $10 Monthly HOA Fees
Home Design
- Traditional Architecture
- Brick Exterior Construction
- Slab Foundation
- Composition Roof
Interior Spaces
- 1,543 Sq Ft Home
- 1-Story Property
- Crown Molding
- Vaulted Ceiling
- Ceiling Fan
- Wood Burning Fireplace
- Window Treatments
- Washer and Electric Dryer Hookup
Kitchen
- Stove
- Microwave
- Plumbed For Ice Maker
- Dishwasher
- Disposal
Flooring
- Wood
- Carpet
- Tile
Bedrooms and Bathrooms
- 3 Bedrooms
- 2 Full Bathrooms
- Soaking Tub
- Separate Shower
Home Security
- Burglar Security System
- Fire and Smoke Detector
Parking
- Garage
- Garage Door Opener
Outdoor Features
- Covered patio or porch
- Exterior Lighting
Schools
- Ossun Elementary School
- Scott Middle School
- Carencro High School
Utilities
- Central Heating and Cooling System
- Cable TV Available
Community Details
- Association fees include ground maintenance, utilities
- Westfield Subdivision
Listing and Financial Details
- Tax Lot 46
Similar Homes in the area
Home Values in the Area
Average Home Value in this Area
Property History
| Date | Event | Price | Change | Sq Ft Price |
|---|---|---|---|---|
| 08/22/2013 08/22/13 | Sold | -- | -- | -- |
| 07/16/2013 07/16/13 | Pending | -- | -- | -- |
| 07/11/2013 07/11/13 | For Sale | $191,500 | +1.3% | $124 / Sq Ft |
| 03/01/2012 03/01/12 | Sold | -- | -- | -- |
| 01/07/2012 01/07/12 | Pending | -- | -- | -- |
| 09/08/2011 09/08/11 | For Sale | $189,000 | -- | $122 / Sq Ft |
Tax History Compared to Growth
Agents Affiliated with this Home
-
M
Seller's Agent in 2013
Melanie Lunn
Compass
-
H
Buyer's Agent in 2013
Heather Breaux
RE/MAX
-
J
Seller's Agent in 2012
Jason Louviere
Compass
-
J
Buyer's Agent in 2012
Janice Hartiens
Coldwell Banker Pelican R.E.
Map
Source: REALTOR® Association of Acadiana
MLS Number: 13245830
