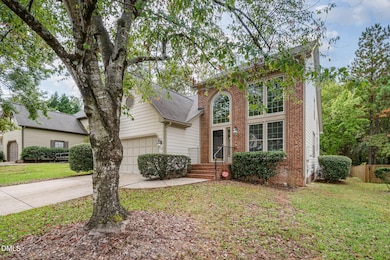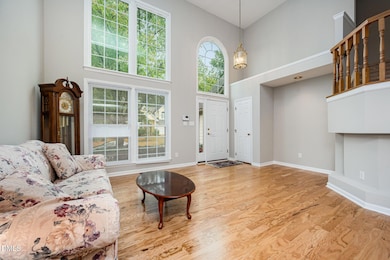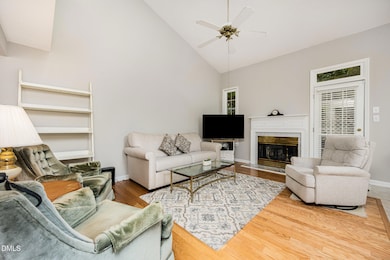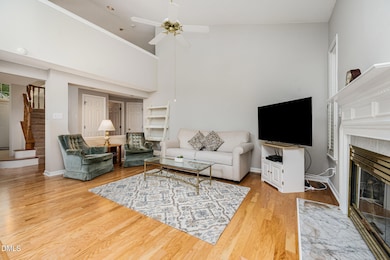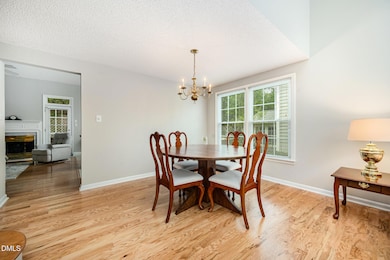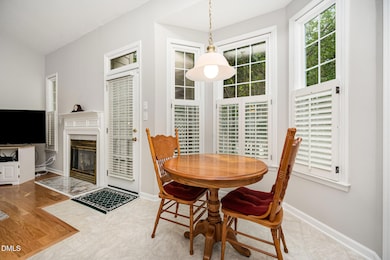104 Foxcrest Ct Cary, NC 27513
West Cary NeighborhoodEstimated payment $3,162/month
Total Views
5,748
3
Beds
2.5
Baths
1,875
Sq Ft
$280
Price per Sq Ft
Highlights
- Open Floorplan
- Deck
- Cathedral Ceiling
- Laurel Park Elementary Rated A
- Transitional Architecture
- 5-minute walk to East Coast Greenway
About This Home
Open Floor plan with Cathedral Ceilings with a Large 1st Floor Primary Bedroom. Kitchen opens to Family Room. White Cabinets & lots of storage. Cul-de-Sac street. Remodeled Primary bathroom. Hall 1/2 bath. Brick Front. New Living Room Windows in 2010 & rest of house in 2021. New roof installed in 2018. Gas Pack installed in 2017. Fiber Cement Siding. Leaf Guard Gutters. Refrigerator & Washer/Dryer Convey. Interior Freshly painted & Exterior Power Washed September 2025.
Home Details
Home Type
- Single Family
Est. Annual Taxes
- $4,503
Year Built
- Built in 1993
Lot Details
- 6,534 Sq Ft Lot
- Cul-De-Sac
- Northeast Facing Home
- Landscaped
- Back Yard
- Property is zoned R8P
HOA Fees
Parking
- 2 Car Attached Garage
- Front Facing Garage
- Garage Door Opener
Home Design
- Transitional Architecture
- Traditional Architecture
- Entry on the 1st floor
- Shingle Roof
- HardiePlank Type
Interior Spaces
- 1,875 Sq Ft Home
- 1-Story Property
- Open Floorplan
- Cathedral Ceiling
- Ceiling Fan
- Wood Burning Fireplace
- Factory Built Fireplace
- Fireplace With Glass Doors
- Double Pane Windows
- Insulated Windows
- Plantation Shutters
- Blinds
- Family Room with Fireplace
- Living Room
- Dining Room
- Loft
- Crawl Space
Kitchen
- Electric Oven
- Electric Range
- Free-Standing Range
- Microwave
- Ice Maker
- Kitchen Island
- Disposal
Flooring
- Wood
- Carpet
- Ceramic Tile
Bedrooms and Bathrooms
- 3 Bedrooms | 1 Primary Bedroom on Main
- Walk-In Closet
- Primary bathroom on main floor
- Double Vanity
- Walk-in Shower
Laundry
- Laundry Room
- Washer and Dryer
Attic
- Scuttle Attic Hole
- Pull Down Stairs to Attic
Outdoor Features
- Deck
- Rain Gutters
- Front Porch
Schools
- Laurel Park Elementary School
- Salem Middle School
- Green Hope High School
Utilities
- Cooling System Powered By Gas
- Dehumidifier
- Central Air
- Heating System Uses Gas
- Heating System Uses Natural Gas
- Gas Water Heater
Community Details
- Canterbury HOA Charleston Mgmt Association, Phone Number (919) 847-3003
- Parkway Community Assoc. Association
- Canterbury Subdivision
Listing and Financial Details
- Assessor Parcel Number 0743685175
Map
Create a Home Valuation Report for This Property
The Home Valuation Report is an in-depth analysis detailing your home's value as well as a comparison with similar homes in the area
Home Values in the Area
Average Home Value in this Area
Tax History
| Year | Tax Paid | Tax Assessment Tax Assessment Total Assessment is a certain percentage of the fair market value that is determined by local assessors to be the total taxable value of land and additions on the property. | Land | Improvement |
|---|---|---|---|---|
| 2025 | $4,503 | $523,053 | $165,000 | $358,053 |
| 2024 | $4,406 | $523,053 | $165,000 | $358,053 |
| 2023 | $3,415 | $338,784 | $105,000 | $233,784 |
| 2022 | $3,288 | $338,784 | $105,000 | $233,784 |
| 2021 | $3,222 | $338,784 | $105,000 | $233,784 |
| 2020 | $3,238 | $338,784 | $105,000 | $233,784 |
| 2019 | $2,859 | $265,109 | $88,000 | $177,109 |
| 2018 | $2,683 | $265,109 | $88,000 | $177,109 |
| 2017 | $2,578 | $265,109 | $88,000 | $177,109 |
| 2016 | $2,540 | $265,109 | $88,000 | $177,109 |
| 2015 | $2,356 | $237,314 | $60,000 | $177,314 |
| 2014 | $2,222 | $237,314 | $60,000 | $177,314 |
Source: Public Records
Property History
| Date | Event | Price | List to Sale | Price per Sq Ft |
|---|---|---|---|---|
| 11/22/2025 11/22/25 | Price Changed | $525,000 | -1.9% | $280 / Sq Ft |
| 11/14/2025 11/14/25 | Price Changed | $535,000 | -1.8% | $285 / Sq Ft |
| 10/21/2025 10/21/25 | Price Changed | $545,000 | -0.9% | $291 / Sq Ft |
| 10/03/2025 10/03/25 | For Sale | $550,000 | -- | $293 / Sq Ft |
Source: Doorify MLS
Purchase History
| Date | Type | Sale Price | Title Company |
|---|---|---|---|
| Warranty Deed | $165,000 | -- |
Source: Public Records
Mortgage History
| Date | Status | Loan Amount | Loan Type |
|---|---|---|---|
| Open | $156,750 | No Value Available |
Source: Public Records
Source: Doorify MLS
MLS Number: 10125563
APN: 0743.02-68-5175-000
Nearby Homes
- 105 Trailview Dr
- 102 Trailview Dr
- 101 Breckenwood Dr
- 105 Swordgate Dr
- 104 Bradwyck Dr
- 104 Pellinore Ct
- 116 Modena Dr
- 128 Wheatsbury Dr
- 203 Halls Mill Dr
- 120 Harmony Hill Ln
- 123 Wintermist Dr
- 107 Morgans Corner
- 467 Methven Grove Dr
- 105 Croatan Cir
- 265 Joshua Glen Ln
- 206 Swiss Lake Dr
- 146 Swan Quarter Dr
- 111 Gingergate Dr
- 324 Farrow Glen Loop
- 210 Gingergate Dr
- 210 Silk Hope Dr
- 234 Daymire Glen Ln
- 332 Luke Meadow Ln
- 214 Castle Hayne Dr
- 204 Swiss Lake Dr
- 100 Terrastone Place
- 201 Union Mills Way
- 103 London Plain Ct
- 138 Sunstone Dr
- 21035 Bradford Green Square
- 1801 Old London Way
- 2500 Grove Club Ln
- 202 Sterling Ridge Way
- 1209 Corkery Ridge Ct
- 316 Rapport Dr
- 1223 Kilmory Dr
- 1905 Castleburg Dr
- 200 Berwick Valley Ln
- 101 Stanza Ct
- 900 Waterford Forest Cir

