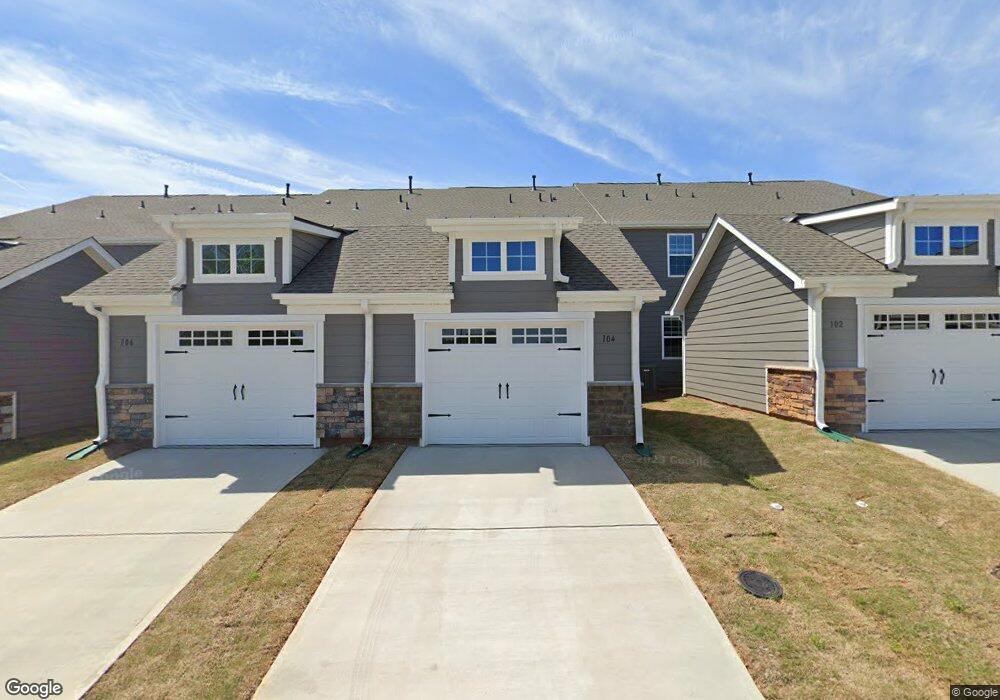104 Gaskins Trail Travelers Rest, SC 29690
Estimated Value: $259,867 - $262,000
3
Beds
3
Baths
2,007
Sq Ft
$130/Sq Ft
Est. Value
About This Home
This home is located at 104 Gaskins Trail, Travelers Rest, SC 29690 and is currently estimated at $260,967, approximately $130 per square foot. 104 Gaskins Trail is a home located in Greenville County with nearby schools including Gateway Elementary School, Northwest Middle School, and Travelers Rest High School.
Ownership History
Date
Name
Owned For
Owner Type
Purchase Details
Closed on
Sep 5, 2024
Sold by
Upward America Southeast Property Owner
Bought by
Upward America Southeast Property Owner Md Sc
Current Estimated Value
Create a Home Valuation Report for This Property
The Home Valuation Report is an in-depth analysis detailing your home's value as well as a comparison with similar homes in the area
Home Values in the Area
Average Home Value in this Area
Purchase History
| Date | Buyer | Sale Price | Title Company |
|---|---|---|---|
| Upward America Southeast Property Owner Md Sc | -- | None Listed On Document |
Source: Public Records
Tax History Compared to Growth
Tax History
| Year | Tax Paid | Tax Assessment Tax Assessment Total Assessment is a certain percentage of the fair market value that is determined by local assessors to be the total taxable value of land and additions on the property. | Land | Improvement |
|---|---|---|---|---|
| 2024 | $4,756 | $12,860 | $2,640 | $10,220 |
| 2023 | $4,756 | $12,860 | $2,640 | $10,220 |
Source: Public Records
Map
Nearby Homes
- 24 Gaskins Trail
- 22 Gaskins Trail
- 4 Gaskins Trail
- 129 Shager Place
- 400 Trillium Creek Ct
- 101 Mountain Slope Ct
- 207 Grandview Cir
- 3 Coleman Park Cir
- 9 Wild Fern Ct
- 000000 Tubbs Mountain Rd
- 5705 State Park Rd
- 1 Wild Fern Ct
- 0000000 Tubbs Mountain Rd
- 110 Colony Rd
- 6206 State Park Rd
- 210 Brayton Ct
- 4 Dell Cir
- 12 Halowell Ln
- 11 Halowell Ln
- 112 Halowell Ln
- 36 Gaskins Trail
- 34 Gaskins Trail
- 32 Gaskins Trail
- 30 Gaskins Trail
- 305 Hawkins Rd
- 300 Hawkins Rd
- 33 Gaskins Trail
- 31 Gaskins Trail
- 20 Gaskins Trail
- 27 Gaskins Trail
- 25 Gaskins Trail
- 23 Gaskins Trail
- 17 Gaskins Trail
- 15 Gaskins Trail Unit Glen lot 24
- 10 Gaskins Trail
- 8 Gaskins Trail
- 11 Gaskins Trail
- 19 Page Ct
- 9 Gaskins Trail Unit Homesite 22
- 9 Gaskins Trail
