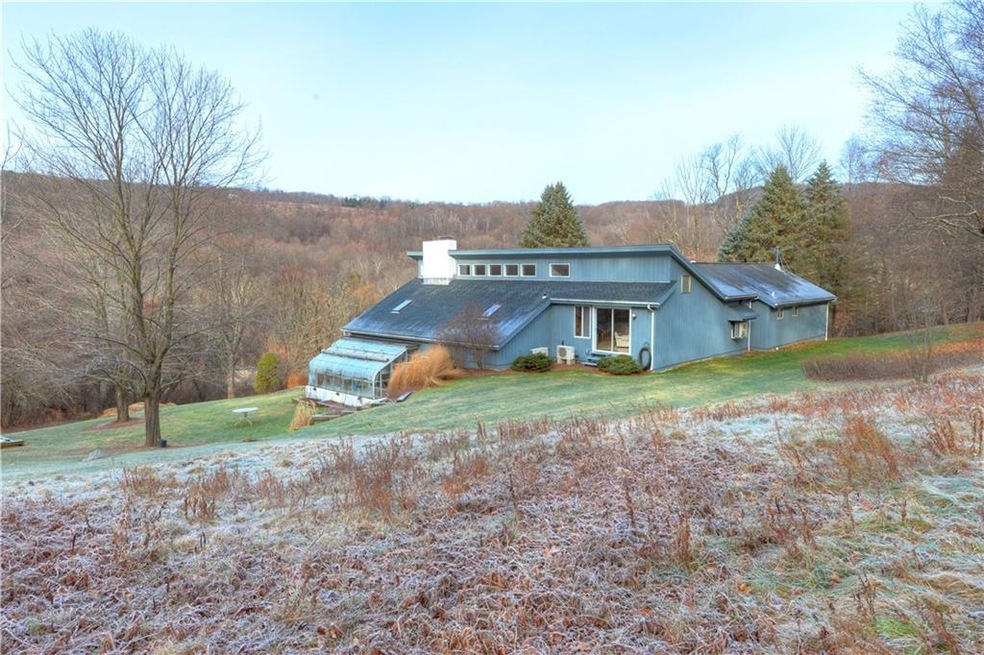
104 Geer Mountain Rd South Kent, CT 06785
Highlights
- 3.83 Acre Lot
- Open Floorplan
- Attic
- Kent Center School Rated A
- Contemporary Architecture
- 1 Fireplace
About This Home
As of April 2023Excellent South Kent location amid large estates and vast protected land tracts. Open floor plan with kitchen, dining area, living room and den all contiguous. 3 bedrooms, 3 1/2 baths, a family room and office/bedroom on second floor. There is also a 3 car garage and a greenhouse. This bright and airy custom designed contemporary includes cathedral ceilings, built in shelving, exposed beams, great kitchen, a fireplace and 2 woodstoves. Could be further customized to one’s taste. Minutes to prestigious Bulls Bridge Golf course.
Last Agent to Sell the Property
Elyse Harney Real Estate License #RES.0603508 Listed on: 01/17/2017
Last Buyer's Agent
MARILYN DEVOS
Bain Real Estate License #RES.0180955

Home Details
Home Type
- Single Family
Est. Annual Taxes
- $7,677
Year Built
- Built in 1980
Lot Details
- 3.83 Acre Lot
- Open Lot
- Lot Has A Rolling Slope
- Garden
Home Design
- Contemporary Architecture
- Wood Siding
Interior Spaces
- 3,302 Sq Ft Home
- Open Floorplan
- Whole House Fan
- 1 Fireplace
- Thermal Windows
- Mud Room
- Partial Basement
- Pull Down Stairs to Attic
Kitchen
- Built-In Oven
- Electric Cooktop
- Dishwasher
Bedrooms and Bathrooms
- 3 Bedrooms
Laundry
- Dryer
- Washer
Parking
- 3 Car Attached Garage
- Dirt Driveway
Schools
- Kent Center Elementary School
- Regional District 1 High School
Utilities
- Cooling System Mounted In Outer Wall Opening
- Baseboard Heating
- Heating System Uses Oil
- Private Company Owned Well
- Electric Water Heater
Additional Features
- Patio
- Property is near a golf course
Community Details
Overview
- No Home Owners Association
Recreation
- Putting Green
Ownership History
Purchase Details
Home Financials for this Owner
Home Financials are based on the most recent Mortgage that was taken out on this home.Purchase Details
Similar Home in South Kent, CT
Home Values in the Area
Average Home Value in this Area
Purchase History
| Date | Type | Sale Price | Title Company |
|---|---|---|---|
| Warranty Deed | $724,900 | None Available | |
| Quit Claim Deed | -- | -- |
Mortgage History
| Date | Status | Loan Amount | Loan Type |
|---|---|---|---|
| Open | $652,410 | Purchase Money Mortgage | |
| Previous Owner | $340,000 | Stand Alone Refi Refinance Of Original Loan | |
| Previous Owner | $352,000 | Stand Alone Refi Refinance Of Original Loan | |
| Previous Owner | $167,300 | No Value Available | |
| Previous Owner | $177,000 | No Value Available |
Property History
| Date | Event | Price | Change | Sq Ft Price |
|---|---|---|---|---|
| 04/20/2023 04/20/23 | Sold | $724,900 | 0.0% | $220 / Sq Ft |
| 02/23/2023 02/23/23 | For Sale | $724,900 | +64.8% | $220 / Sq Ft |
| 01/27/2023 01/27/23 | Pending | -- | -- | -- |
| 06/21/2017 06/21/17 | Sold | $440,000 | -11.8% | $133 / Sq Ft |
| 05/22/2017 05/22/17 | Pending | -- | -- | -- |
| 01/17/2017 01/17/17 | For Sale | $499,000 | -- | $151 / Sq Ft |
Tax History Compared to Growth
Tax History
| Year | Tax Paid | Tax Assessment Tax Assessment Total Assessment is a certain percentage of the fair market value that is determined by local assessors to be the total taxable value of land and additions on the property. | Land | Improvement |
|---|---|---|---|---|
| 2025 | $8,285 | $491,100 | $158,200 | $332,900 |
| 2024 | $7,656 | $491,100 | $158,200 | $332,900 |
| 2023 | $6,551 | $349,200 | $172,200 | $177,000 |
| 2022 | $6,485 | $349,200 | $172,200 | $177,000 |
| 2021 | $6,485 | $349,200 | $172,200 | $177,000 |
| 2020 | $6,499 | $349,200 | $172,200 | $177,000 |
| 2019 | $6,499 | $349,200 | $172,200 | $177,000 |
| 2018 | $7,794 | $418,800 | $215,500 | $203,300 |
| 2017 | $7,794 | $418,800 | $215,500 | $203,300 |
| 2016 | $7,677 | $418,800 | $215,500 | $203,300 |
| 2015 | $7,480 | $418,800 | $215,500 | $203,300 |
| 2014 | $7,132 | $418,800 | $215,500 | $203,300 |
Agents Affiliated with this Home
-
Chris Garrity

Seller's Agent in 2023
Chris Garrity
Bain Real Estate
(860) 488-5859
32 in this area
100 Total Sales
-
Pels Matthews

Buyer's Agent in 2023
Pels Matthews
W. Raveis Lifestyles Realty
(203) 671-5432
8 in this area
106 Total Sales
-
Roger Saucy

Seller's Agent in 2017
Roger Saucy
Elyse Harney Real Estate
(203) 788-7032
2 in this area
11 Total Sales
-
M
Buyer's Agent in 2017
MARILYN DEVOS
Bain Real Estate
Map
Source: SmartMLS
MLS Number: L10191874
APN: KENT-000011-000034-000008
- 00 Camps Flat Rd
- 310 S Kent Rd
- 0 Spooner Hill Rd Unit 24077524
- 132 S Kent Rd
- 128 S Kent Rd
- 12 Spectacle Ridge Rd
- 152 S Kent Rd
- 609 Long Mountain Rd
- 168 Cobble Rd
- 32 Cherniske Rd
- 57 Indian Trail Rd
- 73 Upper Kent Hollow Rd
- 80 N Main St Unit 4A1
- 00 Upper Kent Hollow Rd
- 7 Pheasant Run Rd Unit 1
- 60 Long River Rd
- 53 Bear Hill Rd
- 73 Kent Cornwall Rd
- 42 Long River Rd
- 3 Chase Hill Rd
