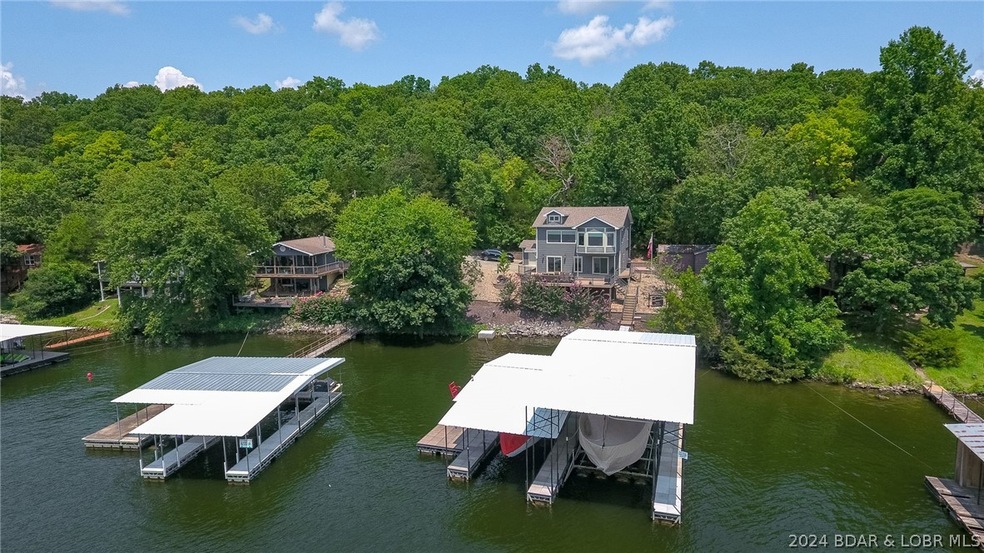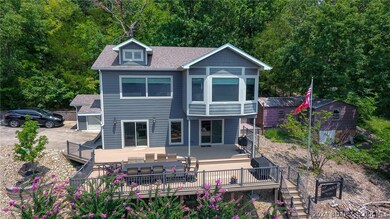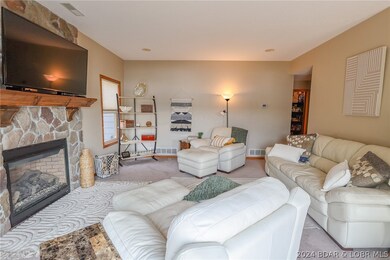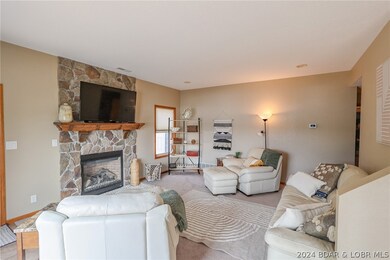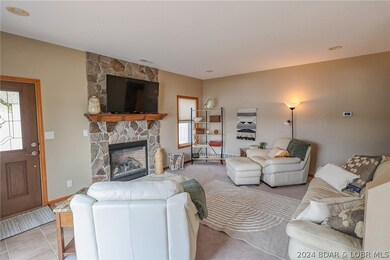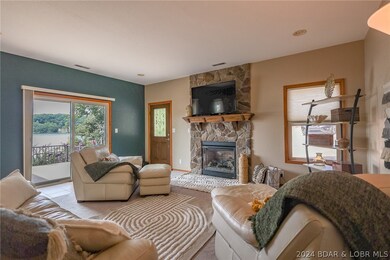Experience the epitome of lake living with beautiful views. This Lakefront Home is the ultimate Get a Way retreat to enjoy lake life. Featuring an open floor plan w/vaulted ceilings, 3 bed/3 bath, 2 living rooms, huge kitchen w/wet bar area, 1st floor laundry & storage to add a 4th bedroom. A storage shed & a bonus parcel to include a 2nd tier lot to build that dream garage. Keep those blinds open as natural light floods every space w/ incredible views. Watch eagles & geese fly by on an expansive multilevel deck for great entertaining & enjoy professional the landscaping. Enjoy a quiet night under the stars roasting marshmallows on your custom firepit area. Like to boat? Awesome concrete dock w/ a 16x40 & 14x40 slip, jet ski lifts, power washer, dock alert, bubblers & a gentle walk from the house. Bring your cruiser and powerboat and soak in all that it has to offer. Updates galore-hardy siding, storage shed, roof, large master addition adding covered porch space, firepit area, furnace/heat pump, new decking, blinds, rip rap. Furniture & appliances stay checking off all big ticket items. Agents, rentals are allowed, bring your buyers we are excited to work with you. Welcome Home!

