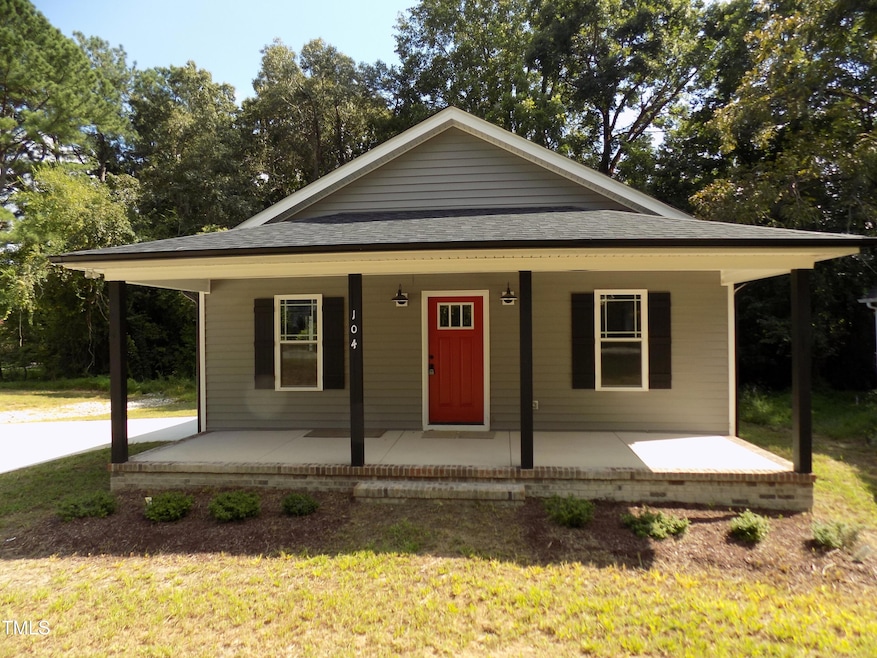
104 Halifax Rd Louisburg, NC 27549
Estimated payment $1,665/month
Total Views
935
3
Beds
2
Baths
1,456
Sq Ft
$189
Price per Sq Ft
Highlights
- New Construction
- Cathedral Ceiling
- 1-Story Property
- Traditional Architecture
- No HOA
- Luxury Vinyl Tile Flooring
About This Home
This new construction has wainscoting in spacious family room along with a cathedral ceiling. Entering through the front door you will notice the open floor plan, LVT flooring and granite kitchen counter tops. The spacious bedrooms are carpeted.
Home Details
Home Type
- Single Family
Est. Annual Taxes
- $2,138
Year Built
- Built in 2025 | New Construction
Home Design
- Home is estimated to be completed on 8/1/25
- Traditional Architecture
- Permanent Foundation
- Frame Construction
- Shingle Roof
- Vinyl Siding
Interior Spaces
- 1,456 Sq Ft Home
- 1-Story Property
- Cathedral Ceiling
- Family Room
- Dining Room
- Basement
- Crawl Space
Kitchen
- Electric Range
- Dishwasher
Flooring
- Carpet
- Luxury Vinyl Tile
Bedrooms and Bathrooms
- 3 Bedrooms
- 2 Full Bathrooms
Schools
- Louisburg Elementary School
- Terrell Lane Middle School
- Louisburg High School
Additional Features
- 0.26 Acre Lot
- Central Heating and Cooling System
Community Details
- No Home Owners Association
Listing and Financial Details
- Assessor Parcel Number 017477
Map
Create a Home Valuation Report for This Property
The Home Valuation Report is an in-depth analysis detailing your home's value as well as a comparison with similar homes in the area
Home Values in the Area
Average Home Value in this Area
Tax History
| Year | Tax Paid | Tax Assessment Tax Assessment Total Assessment is a certain percentage of the fair market value that is determined by local assessors to be the total taxable value of land and additions on the property. | Land | Improvement |
|---|---|---|---|---|
| 2024 | $248 | $24,640 | $24,640 | $0 |
| 2023 | $121 | $9,410 | $9,410 | $0 |
| 2022 | $116 | $9,410 | $9,410 | $0 |
| 2021 | $117 | $9,410 | $9,410 | $0 |
| 2020 | $118 | $9,410 | $9,410 | $0 |
| 2019 | $118 | $9,410 | $9,410 | $0 |
| 2018 | $118 | $9,410 | $9,410 | $0 |
| 2017 | $119 | $8,620 | $8,500 | $120 |
| 2016 | $124 | $8,620 | $8,500 | $120 |
| 2015 | $126 | $8,620 | $8,500 | $120 |
| 2014 | $121 | $8,620 | $8,500 | $120 |
Source: Public Records
Property History
| Date | Event | Price | Change | Sq Ft Price |
|---|---|---|---|---|
| 08/25/2025 08/25/25 | For Sale | $275,000 | -- | $189 / Sq Ft |
Source: Doorify MLS
Purchase History
| Date | Type | Sale Price | Title Company |
|---|---|---|---|
| Administrators Deed | $25,000 | -- |
Source: Public Records
Mortgage History
| Date | Status | Loan Amount | Loan Type |
|---|---|---|---|
| Closed | $218,700 | Credit Line Revolving | |
| Closed | $62,950 | Unknown |
Source: Public Records
Similar Homes in Louisburg, NC
Source: Doorify MLS
MLS Number: 10117883
APN: 017477
Nearby Homes
- 23 Rolling Banks Dr
- 25 Farrier Dr
- 95 Westbrook Ln
- 2202 White Level Rd
- 790 Fishing Rock Rd
- 4860 N Carolina 56
- 20 Misty Grove Trail
- 225 Rosewood Ln
- 120 Shore Pine Dr
- 31 Duchess Ave
- 70 Holding-Young Rd
- 70 Holding Young Rd
- 505 Legacy Dr
- 45 Level Dr
- 161 Mill Creek Dr
- 1387 Tarboro Rd
- 1385 Tarboro Rd
- 207 Nash St Unit A
- 392 Madison's Grove Ln
- 355 Alcock Ln






