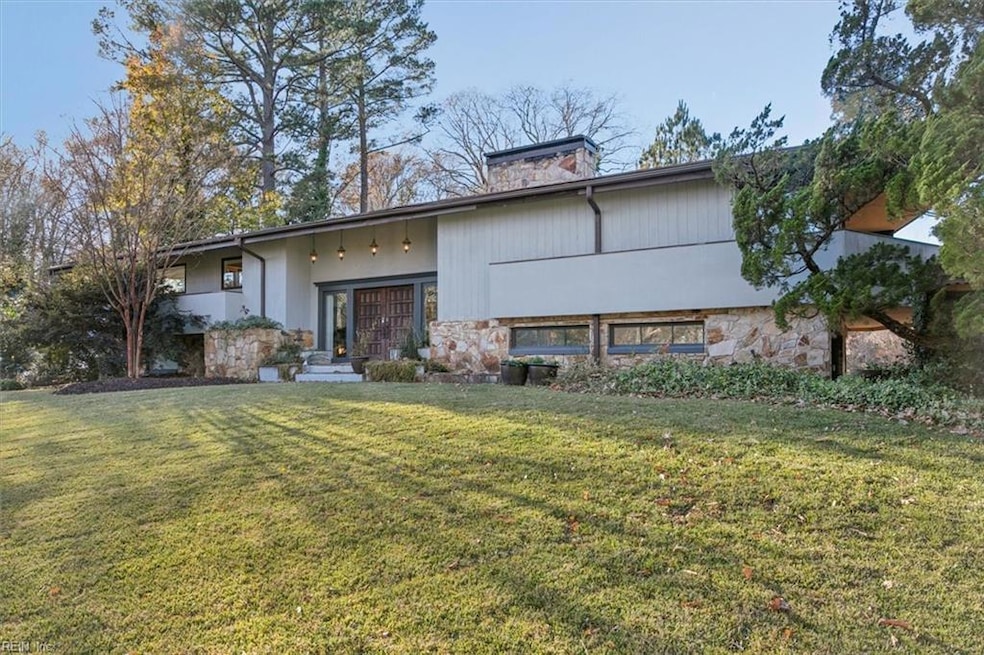
104 Harbour Dr Yorktown, VA 23692
Highlights
- Water Views
- Docks
- Access to Tidal Water
- Yorktown Elementary School Rated A-
- Home fronts navigable water
- Deck
About This Home
As of May 2025WOW! Don't miss this stunning five-bedroom four-bathroom mid-century modern home overlooking the West Branch of Wormley Creek. Stepinto the spacious foyer from the front porch, and you are greeted with beautiful stone flooring and soaring cathedral ceilings. The main livingarea boasts a massive stone fireplace, wood floors, floor to ceiling windows, and a gourmet eat-in kitchen. Unwind in the primary suite withpicture windows, wrap around balcony, spacious walk-in closet, and private spa-like bathroom. Downstairs enjoy another large recreation roomwith a pellet stove and second kitchen and three spacious bedrooms. Outside enjoy covered wrap around decking with water views, cascadingwater features, a cedar three-person sauna, firepit area, and your own private dock. This home isn't going to last -schedule your showing beforeit's gone!
Home Details
Home Type
- Single Family
Est. Annual Taxes
- $3,818
Year Built
- Built in 1973
Lot Details
- 0.47 Acre Lot
- Home fronts navigable water
- Cul-De-Sac
- Back Yard Fenced
- Wooded Lot
- Property is zoned RR
Property Views
- Water
- Woods
Home Design
- Contemporary Architecture
- Asphalt Shingled Roof
- Wood Siding
- Stone Siding
Interior Spaces
- 3,800 Sq Ft Home
- 2-Story Property
- Cathedral Ceiling
- Wood Burning Fireplace
- Sun or Florida Room
- Scuttle Attic Hole
- Washer and Dryer Hookup
Kitchen
- Breakfast Area or Nook
- Electric Range
- Dishwasher
- ENERGY STAR Qualified Appliances
- Disposal
Flooring
- Bamboo
- Ceramic Tile
Bedrooms and Bathrooms
- 5 Bedrooms
- Primary Bedroom on Main
- En-Suite Primary Bedroom
- Walk-In Closet
- 4 Full Bathrooms
Parking
- 2 Car Attached Garage
- Garage Door Opener
- Driveway
- On-Street Parking
Accessible Home Design
- Standby Generator
Outdoor Features
- Access to Tidal Water
- Docks
- Balcony
- Deck
- Patio
- Porch
Schools
- Yorktown Elementary School
- Yorktown Middle School
- York High School
Utilities
- Forced Air Heating and Cooling System
- Heat Pump System
- Electric Water Heater
Community Details
- No Home Owners Association
- Marlbank Farm Subdivision
Ownership History
Purchase Details
Home Financials for this Owner
Home Financials are based on the most recent Mortgage that was taken out on this home.Purchase Details
Home Financials for this Owner
Home Financials are based on the most recent Mortgage that was taken out on this home.Similar Homes in Yorktown, VA
Home Values in the Area
Average Home Value in this Area
Purchase History
| Date | Type | Sale Price | Title Company |
|---|---|---|---|
| Interfamily Deed Transfer | -- | None Available | |
| Warranty Deed | $134,560 | -- |
Mortgage History
| Date | Status | Loan Amount | Loan Type |
|---|---|---|---|
| Open | $450,000 | New Conventional | |
| Closed | $47,000 | Commercial | |
| Previous Owner | $100,000 | New Conventional |
Property History
| Date | Event | Price | Change | Sq Ft Price |
|---|---|---|---|---|
| 05/23/2025 05/23/25 | Sold | $850,000 | 0.0% | $224 / Sq Ft |
| 02/17/2025 02/17/25 | Pending | -- | -- | -- |
| 12/07/2024 12/07/24 | For Sale | $850,000 | -- | $224 / Sq Ft |
Tax History Compared to Growth
Tax History
| Year | Tax Paid | Tax Assessment Tax Assessment Total Assessment is a certain percentage of the fair market value that is determined by local assessors to be the total taxable value of land and additions on the property. | Land | Improvement |
|---|---|---|---|---|
| 2025 | $3,946 | $533,200 | $192,000 | $341,200 |
| 2024 | $3,946 | $533,200 | $192,000 | $341,200 |
| 2023 | $3,818 | $495,900 | $192,000 | $303,900 |
| 2022 | $3,868 | $495,900 | $192,000 | $303,900 |
| 2021 | $4,090 | $514,500 | $242,000 | $272,500 |
| 2020 | $4,090 | $514,500 | $242,000 | $272,500 |
| 2019 | $6,010 | $527,200 | $275,000 | $252,200 |
| 2018 | $6,010 | $527,200 | $275,000 | $252,200 |
| 2017 | $4,021 | $535,000 | $275,000 | $260,000 |
| 2016 | -- | $535,000 | $275,000 | $260,000 |
| 2015 | -- | $558,400 | $275,000 | $283,400 |
| 2014 | -- | $558,400 | $275,000 | $283,400 |
Agents Affiliated with this Home
-
Jesse Hutcheson

Seller's Agent in 2025
Jesse Hutcheson
EXP Realty LLC
(757) 284-5395
2 in this area
228 Total Sales
-
Bethany White

Buyer's Agent in 2025
Bethany White
Keller Williams Coastal Virginia Chesapeake
(505) 967-7985
2 in this area
752 Total Sales
Map
Source: Real Estate Information Network (REIN)
MLS Number: 10562673
APN: R10D-3180-0946
- 205 Basta Dr
- 103 Poplar Point Rd
- 1002 Waterview Rd
- 705 Marlbank Dr
- 800 Marlbank Dr
- 104 Artillery Rd
- 303 Tides Run
- 108 Watermans Way
- 2204 Old York-Hampton Hwy
- 2402 Wolf Trap Rd
- 107 Madison Ct
- 305 Allen Harris Dr
- 501 Fleming Way
- 100 Borden Way
- 101 Carrington Ln
- 111 Ellery St
- 103 Horatio Gates Dr Unit 10-4
- 103 Horatio Gates Dr
- The Poplar II Plan at Yorktown Crescent
- 102 Horatio Gates Dr
