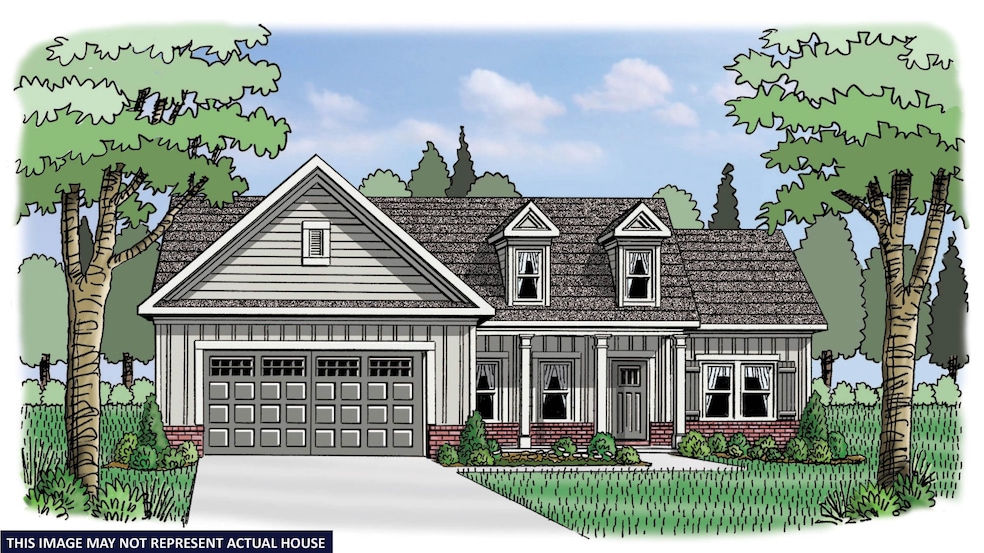PENDING
NEW CONSTRUCTION
$4K PRICE INCREASE
104 Harmony Grove Ct Eatonton, GA 31024
Estimated payment $2,326/month
Total Views
1,280
3
Beds
2
Baths
2,059
Sq Ft
$180
Price per Sq Ft
Highlights
- New Construction
- Traditional Architecture
- Pickleball Courts
- Clubhouse
- Community Pool
- Walk-In Pantry
About This Home
This plan’s open concept makes it the perfect choice for your new home. The split bedroom layout creates privacy in the Owner’s suite which features double vanities, separate tub and shower, plus a generous walk-in closet. The kitchen with a large serving bar, and breakfast are open to the family room which has an option for a fireplace. A large laundry and walk-in pantry are convenient to the kitchen and the garage entry. 2 additional bedrooms and a full bath are located on the main level. Up to $25,000 in incentives with a preferred lender.
Home Details
Home Type
- Single Family
Year Built
- Built in 2025 | New Construction
Lot Details
- 10,454 Sq Ft Lot
Parking
- 2 Car Attached Garage
Home Design
- Home is estimated to be completed on 11/30/25
- Traditional Architecture
- Brick Exterior Construction
- Asphalt Shingled Roof
Interior Spaces
- 2,059 Sq Ft Home
- Fireplace
- Entrance Foyer
- Pull Down Stairs to Attic
- Fire and Smoke Detector
Kitchen
- Walk-In Pantry
- Range
- Microwave
- Dishwasher
- Stainless Steel Appliances
Bedrooms and Bathrooms
- 3 Bedrooms
- 2 Full Bathrooms
Utilities
- Central Air
- Heat Pump System
Listing and Financial Details
- Tax Lot 91
Community Details
Overview
- Property has a Home Owners Association
- Harmony Farms Subdivision
Amenities
- Clubhouse
Recreation
- Pickleball Courts
- Community Playground
- Community Pool
Map
Create a Home Valuation Report for This Property
The Home Valuation Report is an in-depth analysis detailing your home's value as well as a comparison with similar homes in the area
Home Values in the Area
Average Home Value in this Area
Property History
| Date | Event | Price | List to Sale | Price per Sq Ft |
|---|---|---|---|---|
| 11/17/2025 11/17/25 | Pending | -- | -- | -- |
| 11/13/2025 11/13/25 | Price Changed | $370,362 | +1.2% | $180 / Sq Ft |
| 08/15/2025 08/15/25 | For Sale | $366,137 | -- | $178 / Sq Ft |
Source: Lake Country Board of REALTORS®
Source: Lake Country Board of REALTORS®
MLS Number: 69217
Nearby Homes

