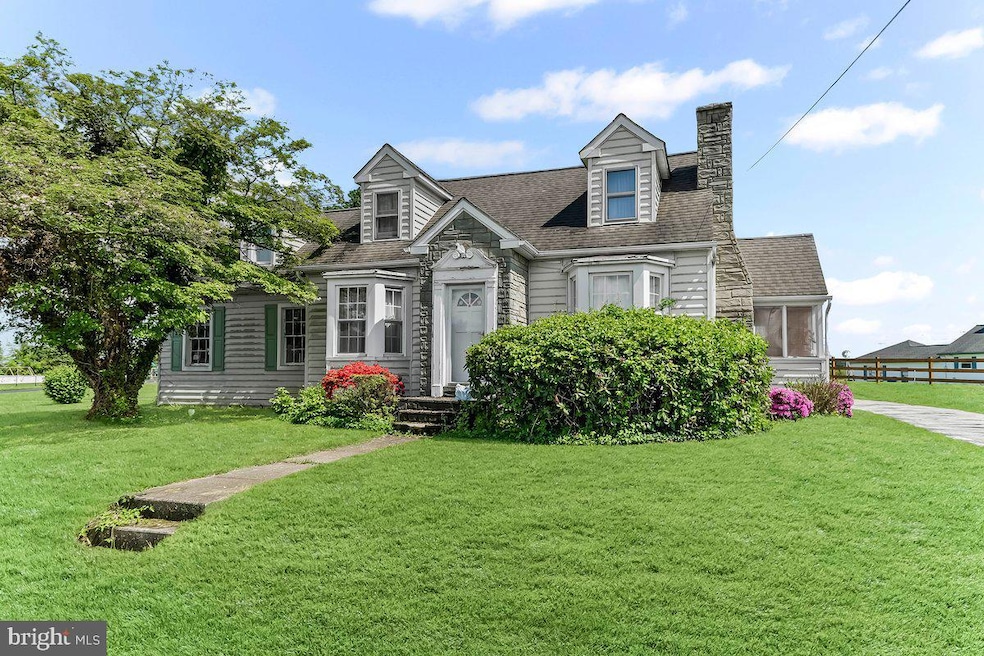
104 Hatfield Rd Coatesville, PA 19320
West Caln NeighborhoodEstimated payment $2,310/month
Highlights
- Panoramic View
- Deck
- Wood Flooring
- Cape Cod Architecture
- Traditional Floor Plan
- Sun or Florida Room
About This Home
Welcome to this beautifully maintained Cape Cod-style home . Featuring 3 bedrooms, 2.5 bathrooms, and a thoughtful layout, this home is perfect for comfortable everyday living and easy entertaining. Plus extremely close to Chambers Lake and Hibernia Park!
Step into the inviting living room, where a wood-burning fireplace creates a warm and cozy focal point. The kitchen boasts rich cherry cabinets and ample counter space, seamlessly connecting to the formal dining room—perfect for hosting gatherings. A bright sunroom on the side of the house provides the ideal spot to relax with your morning coffee or unwind at the end of the day, with easy access to the deck and backyard.
The second-floor primary suite includes a full private bath, offering a peaceful retreat. There are also two additional bedrooms that share a full hall bath. A convenient half bath on the main level and a spacious two-car garage complete the home’s functional layout.
Home Details
Home Type
- Single Family
Est. Annual Taxes
- $4,818
Year Built
- Built in 1947
Lot Details
- 0.55 Acre Lot
- West Facing Home
- Open Lot
- Back and Side Yard
- Property is in very good condition
- Property is zoned R10
Parking
- 2 Car Direct Access Garage
- 4 Driveway Spaces
- Rear-Facing Garage
Home Design
- Cape Cod Architecture
- Block Foundation
- Frame Construction
- Shingle Roof
- Masonry
Interior Spaces
- 1,704 Sq Ft Home
- Property has 1.5 Levels
- Traditional Floor Plan
- Ceiling Fan
- Wood Burning Fireplace
- Brick Fireplace
- Living Room
- Dining Room
- Sun or Florida Room
- Panoramic Views
- Fire and Smoke Detector
- Laundry Room
Kitchen
- Eat-In Kitchen
- Built-In Range
- Dishwasher
Flooring
- Wood
- Carpet
- Vinyl
Bedrooms and Bathrooms
- 3 Bedrooms
- En-Suite Primary Bedroom
- En-Suite Bathroom
- Bathtub with Shower
- Walk-in Shower
Basement
- Basement Fills Entire Space Under The House
- Exterior Basement Entry
- Laundry in Basement
Schools
- Kings Hwy Elementary School
- N Brandywy Middle School
- Coatesville Area Senior High School
Utilities
- Heating System Uses Oil
- Hot Water Heating System
- Well
- Oil Water Heater
- Municipal Trash
- On Site Septic
- Phone Available
- Cable TV Available
Additional Features
- More Than Two Accessible Exits
- Deck
- Suburban Location
Community Details
- No Home Owners Association
Listing and Financial Details
- Tax Lot 0009
- Assessor Parcel Number 28-06Q-0009
Map
Home Values in the Area
Average Home Value in this Area
Tax History
| Year | Tax Paid | Tax Assessment Tax Assessment Total Assessment is a certain percentage of the fair market value that is determined by local assessors to be the total taxable value of land and additions on the property. | Land | Improvement |
|---|---|---|---|---|
| 2024 | $4,662 | $94,430 | $30,020 | $64,410 |
| 2023 | $4,487 | $94,430 | $30,020 | $64,410 |
| 2022 | $4,272 | $94,430 | $30,020 | $64,410 |
| 2021 | $4,202 | $94,430 | $30,020 | $64,410 |
| 2020 | $4,114 | $94,430 | $30,020 | $64,410 |
| 2019 | $3,978 | $94,430 | $30,020 | $64,410 |
| 2018 | $3,804 | $94,430 | $30,020 | $64,410 |
| 2017 | $3,667 | $94,430 | $30,020 | $64,410 |
| 2016 | $2,911 | $94,430 | $30,020 | $64,410 |
| 2015 | $2,911 | $94,430 | $30,020 | $64,410 |
| 2014 | $2,911 | $94,430 | $30,020 | $64,410 |
Property History
| Date | Event | Price | Change | Sq Ft Price |
|---|---|---|---|---|
| 06/26/2025 06/26/25 | Pending | -- | -- | -- |
| 06/16/2025 06/16/25 | Off Market | $350,000 | -- | -- |
| 05/27/2025 05/27/25 | Price Changed | $350,000 | -2.8% | $205 / Sq Ft |
| 05/07/2025 05/07/25 | For Sale | $360,000 | -- | $211 / Sq Ft |
Purchase History
| Date | Type | Sale Price | Title Company |
|---|---|---|---|
| Interfamily Deed Transfer | -- | None Available | |
| Deed | $224,000 | None Available | |
| Deed | $140,000 | -- |
Mortgage History
| Date | Status | Loan Amount | Loan Type |
|---|---|---|---|
| Open | $218,124 | FHA | |
| Closed | $236,589 | FHA | |
| Closed | $224,000 | Purchase Money Mortgage | |
| Previous Owner | $112,000 | Purchase Money Mortgage |
Similar Homes in Coatesville, PA
Source: Bright MLS
MLS Number: PACT2097558
APN: 28-06Q-0009.0000
- 145 Penn Dr
- 506 Thomas Cir
- 23 Pinckney Dr
- 176 Pratts Dam Rd
- 43 Kimberly Cir
- 1101 S Manor Rd
- 801, 802 & 819 Cedar Knoll Rd
- 218 Peck Dr
- 733 Meadowbrook Dr
- 841 Franklin St
- 2738 S Manor Rd
- 612 Leeward St
- 102 Dague Farm Dr
- 145 Glencrest Rd
- 700 W Chestnut St
- 215 Gaston Ln
- 228 Gaston Ln
- 20 Maplewood Dr
- 26 Maplewood Dr
- 1416 Brick Row






