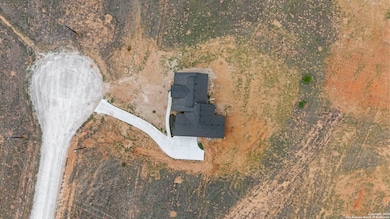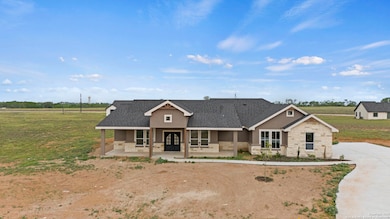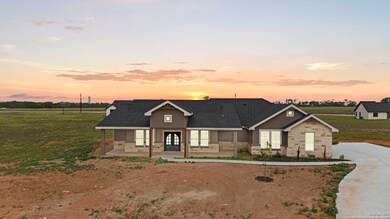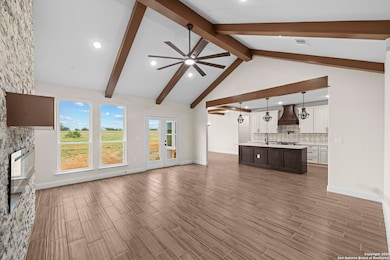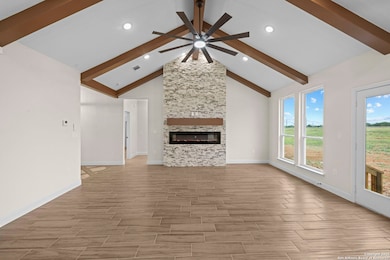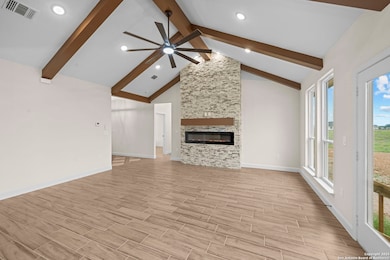PENDING
NEW CONSTRUCTION
$31K PRICE DROP
104 Hidden Path Floresville, TX 78114
Estimated payment $3,171/month
Total Views
4,910
3
Beds
2.5
Baths
2,276
Sq Ft
$215
Price per Sq Ft
Highlights
- New Construction
- 1 Fireplace
- Cul-De-Sac
- Custom Closet System
- Walk-In Pantry
- Laundry Room
About This Home
Welcome to this stunning 3 bed / 2.5 bath home on 1.1 acres with no HOA! Enjoy peace, privacy, and panoramic views just 25 minutes from San Antonio. With 2,276 sq ft of open-concept living space, you'll love the soaring ceilings, elegant finishes, and spacious layout. Perfect for entertaining or quiet countryside evenings. Don't miss your chance to own this slice of Texas charm!
Home Details
Home Type
- Single Family
Est. Annual Taxes
- $7,589
Year Built
- Built in 2024 | New Construction
Lot Details
- 1.1 Acre Lot
- Cul-De-Sac
- North Facing Home
Home Design
- Slab Foundation
- Composition Roof
Interior Spaces
- 2,276 Sq Ft Home
- Property has 1 Level
- Ceiling Fan
- Chandelier
- 1 Fireplace
- Window Treatments
- Ceramic Tile Flooring
- Attic Fan
Kitchen
- Walk-In Pantry
- Disposal
Bedrooms and Bathrooms
- 3 Bedrooms
- Custom Closet System
- Walk-In Closet
Laundry
- Laundry Room
- Laundry on lower level
Home Security
- Carbon Monoxide Detectors
- Fire and Smoke Detector
Parking
- 2 Car Garage
- Garage Door Opener
Schools
- Floresvill Elementary And Middle School
- Floresvill High School
Utilities
- Central Heating and Cooling System
- Multiple Heating Units
- Window Unit Heating System
- Electric Water Heater
- Septic System
- Private Sewer
- Cable TV Available
Community Details
- Built by FALCON LAND DEVELOPMENT
- Hidden Ranch Subdivision
Listing and Financial Details
- Tax Lot 18
- Assessor Parcel Number 07390200002100
- Seller Concessions Not Offered
Map
Create a Home Valuation Report for This Property
The Home Valuation Report is an in-depth analysis detailing your home's value as well as a comparison with similar homes in the area
Tax History
| Year | Tax Paid | Tax Assessment Tax Assessment Total Assessment is a certain percentage of the fair market value that is determined by local assessors to be the total taxable value of land and additions on the property. | Land | Improvement |
|---|---|---|---|---|
| 2025 | -- | $468,990 | $53,900 | $415,090 |
| 2024 | -- | $64,890 | $64,890 | -- |
Source: Public Records
Property History
| Date | Event | Price | List to Sale | Price per Sq Ft |
|---|---|---|---|---|
| 02/03/2026 02/03/26 | Pending | -- | -- | -- |
| 01/30/2026 01/30/26 | Off Market | -- | -- | -- |
| 01/24/2026 01/24/26 | For Sale | $489,000 | 0.0% | $215 / Sq Ft |
| 01/23/2026 01/23/26 | Off Market | -- | -- | -- |
| 01/17/2026 01/17/26 | For Sale | $489,000 | 0.0% | $215 / Sq Ft |
| 01/16/2026 01/16/26 | Off Market | -- | -- | -- |
| 01/10/2026 01/10/26 | For Sale | $489,000 | 0.0% | $215 / Sq Ft |
| 01/09/2026 01/09/26 | Off Market | -- | -- | -- |
| 01/05/2026 01/05/26 | For Sale | $489,000 | 0.0% | $215 / Sq Ft |
| 12/31/2025 12/31/25 | Off Market | -- | -- | -- |
| 12/29/2025 12/29/25 | For Sale | $489,000 | 0.0% | $215 / Sq Ft |
| 12/26/2025 12/26/25 | Off Market | -- | -- | -- |
| 12/23/2025 12/23/25 | For Sale | $489,000 | 0.0% | $215 / Sq Ft |
| 12/22/2025 12/22/25 | Off Market | -- | -- | -- |
| 12/13/2025 12/13/25 | For Sale | $489,000 | 0.0% | $215 / Sq Ft |
| 12/12/2025 12/12/25 | Off Market | -- | -- | -- |
| 12/01/2025 12/01/25 | For Sale | $489,000 | 0.0% | $215 / Sq Ft |
| 11/30/2025 11/30/25 | Off Market | -- | -- | -- |
| 11/23/2025 11/23/25 | For Sale | $489,000 | 0.0% | $215 / Sq Ft |
| 11/21/2025 11/21/25 | Off Market | -- | -- | -- |
| 11/17/2025 11/17/25 | Price Changed | $489,000 | -5.0% | $215 / Sq Ft |
| 11/17/2025 11/17/25 | For Sale | $515,000 | 0.0% | $226 / Sq Ft |
| 11/14/2025 11/14/25 | Off Market | -- | -- | -- |
| 11/12/2025 11/12/25 | For Sale | $515,000 | 0.0% | $226 / Sq Ft |
| 11/11/2025 11/11/25 | Off Market | -- | -- | -- |
| 11/10/2025 11/10/25 | For Sale | $515,000 | 0.0% | $226 / Sq Ft |
| 11/09/2025 11/09/25 | Off Market | -- | -- | -- |
| 11/08/2025 11/08/25 | For Sale | $515,000 | 0.0% | $226 / Sq Ft |
| 11/07/2025 11/07/25 | Off Market | -- | -- | -- |
| 11/06/2025 11/06/25 | For Sale | $515,000 | 0.0% | $226 / Sq Ft |
| 11/04/2025 11/04/25 | Off Market | -- | -- | -- |
| 11/03/2025 11/03/25 | For Sale | $515,000 | 0.0% | $226 / Sq Ft |
| 11/02/2025 11/02/25 | Off Market | -- | -- | -- |
| 11/01/2025 11/01/25 | For Sale | $515,000 | 0.0% | $226 / Sq Ft |
| 10/31/2025 10/31/25 | Off Market | -- | -- | -- |
| 10/29/2025 10/29/25 | For Sale | $515,000 | 0.0% | $226 / Sq Ft |
| 10/27/2025 10/27/25 | Off Market | -- | -- | -- |
| 10/26/2025 10/26/25 | For Sale | $515,000 | 0.0% | $226 / Sq Ft |
| 10/25/2025 10/25/25 | Off Market | -- | -- | -- |
| 09/24/2025 09/24/25 | For Sale | $515,000 | 0.0% | $226 / Sq Ft |
| 09/13/2025 09/13/25 | Price Changed | $515,000 | -1.0% | $226 / Sq Ft |
| 04/19/2025 04/19/25 | For Sale | $520,000 | -- | $228 / Sq Ft |
Source: San Antonio Board of REALTORS®
Source: San Antonio Board of REALTORS®
MLS Number: 1859867
APN: 20139427
Nearby Homes
- 105 Hidden Cove
- 113 Hidden Cove
- 179 Hidden Ranch Ln
- 187 Hidden Ranch Ct
- 191 Hidden Ranch Ct
- 105 Hidden Haven
- 128 Hidden Ranch Ct
- 2469 County Road 124
- 2711 Country Road 124
- 2975 Country Road 124
- Lot 20 Cr 124 Rd
- 3922 Fm 2579
- Lot 26 Cr 124 Rd
- 3149 County Road 124
- 450 County Road 124
- 1491 County Road 124
- 717 Sunrise Pass
- 254 Broken Arrow
- 188 Country View Ln
- 231 Broken Arrow
Your Personal Tour Guide
Ask me questions while you tour the home.

