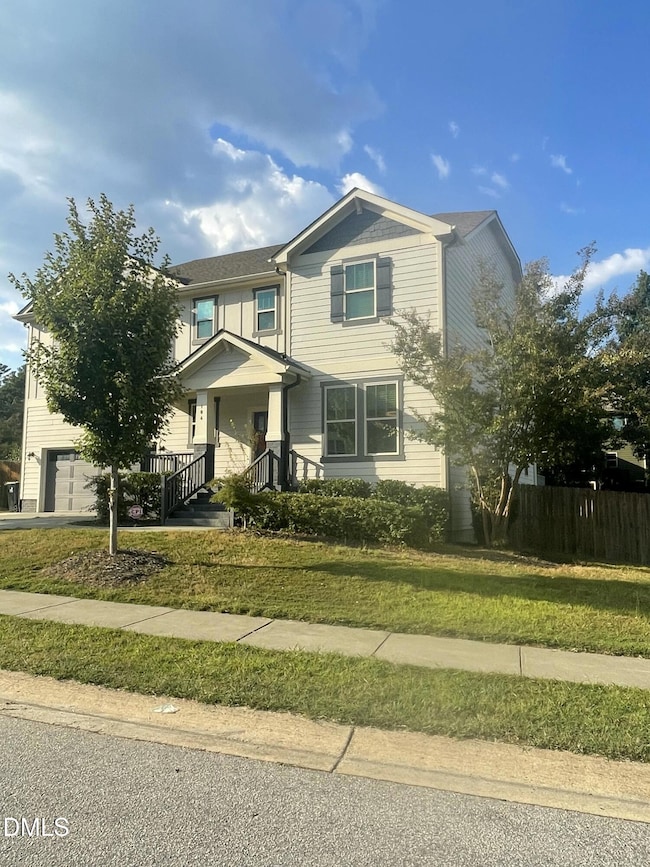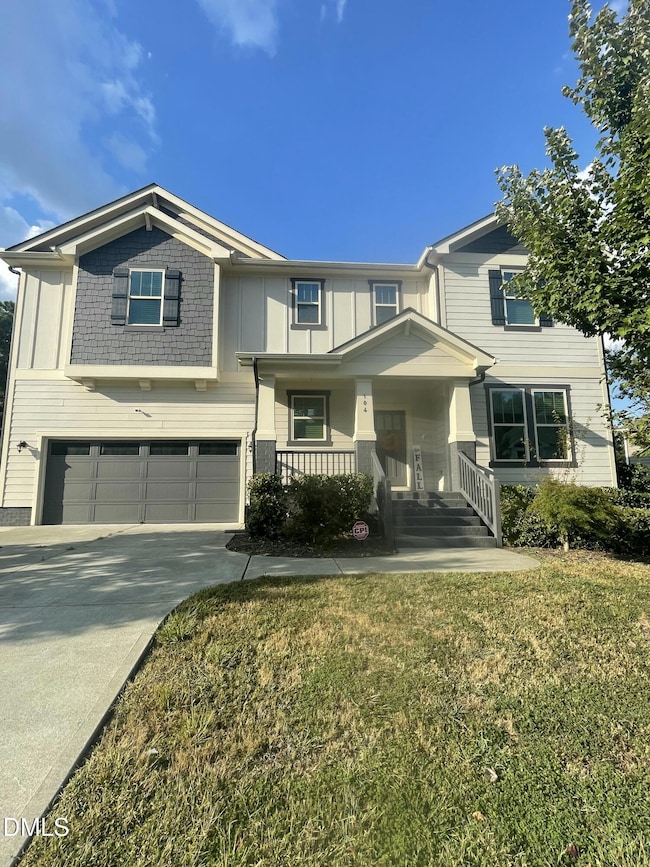Estimated payment $4,495/month
Highlights
- Traditional Architecture
- Wood Flooring
- Mud Room
- Holly Springs Elementary School Rated A
- Loft
- Home Office
About This Home
Energy Star Qualified Stunning Home with large Study/office and designated dining room. As you step inside you are greeted by soaring high ceilings and abundance of natural light. Open floor plan seamlessly connects kitchen to the living room. Kitchen boasts granite countertops, custom cabinetry and energy star qualified stainless appliances ,ensuring both style and functionality. Rich wainscoting throughout the house adds timeless sophistication, while hardwood floors bring warmth and character.Custom built mudroom and specious pantry satisfies your organization needs.Huge primary bedroom is a true sanctuary featuring spacious sitting area ,luxurious walk -in closet ,and a spa-like en-suite bath with a soaking tub, dual vanities, and a separate shower. Three additional generously sized bedrooms provide ample space for family or guests, while the dedicated laundry room is thoughtfully designed with built-in cabinets for extra storage and organization. Recently upgraded bathrooms and brand new carpet uplifts the house and gives you peace of mind .Large loft area can be used for whatever your imagination desires. This breathtaking home exceeds energy star specs with spray foam & sealed crawl/attic/walls.High performance home saves you money on your utility bills.
Home Details
Home Type
- Single Family
Est. Annual Taxes
- $5,999
Year Built
- Built in 2013
Lot Details
- 10,019 Sq Ft Lot
HOA Fees
- $53 Monthly HOA Fees
Parking
- 2 Car Attached Garage
Home Design
- Traditional Architecture
- Shingle Roof
- Vinyl Siding
Interior Spaces
- 3,674 Sq Ft Home
- 2-Story Property
- Mud Room
- Dining Room
- Home Office
- Loft
- Crawl Space
- Laundry Room
Flooring
- Wood
- Carpet
- Vinyl
Bedrooms and Bathrooms
- 4 Bedrooms
- Soaking Tub
Schools
- Holly Springs Elementary School
- Holly Ridge Middle School
- Felton Grove High School
Utilities
- Forced Air Heating and Cooling System
- Heat Pump System
Community Details
- Association fees include electricity, gas, trash, utilities, water
- Hrw,Inc Association, Phone Number (919) 787-9000
- Built by Meritage Homes
- Sunset Pointe Subdivision
Listing and Financial Details
- Assessor Parcel Number 0750822449
Map
Home Values in the Area
Average Home Value in this Area
Tax History
| Year | Tax Paid | Tax Assessment Tax Assessment Total Assessment is a certain percentage of the fair market value that is determined by local assessors to be the total taxable value of land and additions on the property. | Land | Improvement |
|---|---|---|---|---|
| 2025 | $5,999 | $694,790 | $135,000 | $559,790 |
| 2024 | $5,974 | $694,790 | $135,000 | $559,790 |
| 2023 | $4,397 | $405,796 | $60,000 | $345,796 |
| 2022 | $4,245 | $405,796 | $60,000 | $345,796 |
| 2021 | $4,166 | $405,796 | $60,000 | $345,796 |
| 2020 | $4,166 | $405,796 | $60,000 | $345,796 |
| 2019 | $4,420 | $365,702 | $68,000 | $297,702 |
| 2018 | $3,995 | $365,702 | $68,000 | $297,702 |
| 2017 | $3,851 | $365,702 | $68,000 | $297,702 |
| 2016 | $3,798 | $365,702 | $68,000 | $297,702 |
| 2015 | $3,872 | $367,003 | $68,000 | $299,003 |
| 2014 | $3,738 | $68,000 | $68,000 | $0 |
Property History
| Date | Event | Price | List to Sale | Price per Sq Ft | Prior Sale |
|---|---|---|---|---|---|
| 09/20/2025 09/20/25 | For Sale | $749,500 | +29.2% | $204 / Sq Ft | |
| 12/15/2023 12/15/23 | Off Market | $580,000 | -- | -- | |
| 10/15/2021 10/15/21 | Sold | $580,000 | -2.5% | $154 / Sq Ft | View Prior Sale |
| 08/31/2021 08/31/21 | For Sale | $595,000 | +2.6% | $158 / Sq Ft | |
| 08/30/2021 08/30/21 | Off Market | $580,000 | -- | -- | |
| 08/30/2021 08/30/21 | Pending | -- | -- | -- | |
| 08/19/2021 08/19/21 | For Sale | $595,000 | -- | $158 / Sq Ft |
Purchase History
| Date | Type | Sale Price | Title Company |
|---|---|---|---|
| Warranty Deed | $580,000 | None Available | |
| Warranty Deed | $450,000 | None Available | |
| Warranty Deed | $40,000 | None Available | |
| Special Warranty Deed | $360,000 | None Available |
Mortgage History
| Date | Status | Loan Amount | Loan Type |
|---|---|---|---|
| Open | $535,000 | New Conventional | |
| Previous Owner | $427,500 | New Conventional | |
| Previous Owner | $360,000 | VA | |
| Previous Owner | $287,920 | New Conventional |
Source: Doorify MLS
MLS Number: 10123073
APN: 0750.04-82-2449-000
- 2109 Orchard Lake Dr
- 4724 Sunset Lake Rd
- 208 Bellagio Dr
- 4721 Edwards Dr
- 3901 Inkberry Ct
- 4004 Inkberry Ct
- 5033 Sunset Lake Rd
- 120 Ransomwood Dr
- 114 Pleasant Glen Ln
- 157 Writing Rock Place
- 201 Mayfield Dr
- 155 Writing Rock Place
- 103 Pleasant Glen Ln
- 4412 Woodmill Run
- 9640 Holly Springs Rd
- 127 Willow View Ln
- 5325 Dutch Elm Dr
- 4013 Gumleaf Dr
- 109 Willow View Ln
- 204 Seagraves Creek Ln
- 200 McChesney Hill Loop
- 221 Butterbiggins Ln
- 4816 Holly Brook Dr
- 121 Red Bark Ct
- 4704 Holly Brook Dr
- 114 Ransomwood Dr
- 4616 Holly Brook Dr
- 115 Willow View Ln
- 2377 Redbud Tree Dr
- 114 Gallent Hedge Trail
- 2600 Harvest Creek Place
- 145 Fountain Springs Rd
- 104 Wellspring Dr
- 113 Morena Dr
- 138 W Savannah Ridge Rd
- 241 Commons Dr
- 314 Cabana Dr
- 103 Hidden Run Ln
- 120 Milpass Dr
- 204 Sonoma Valley Dr







