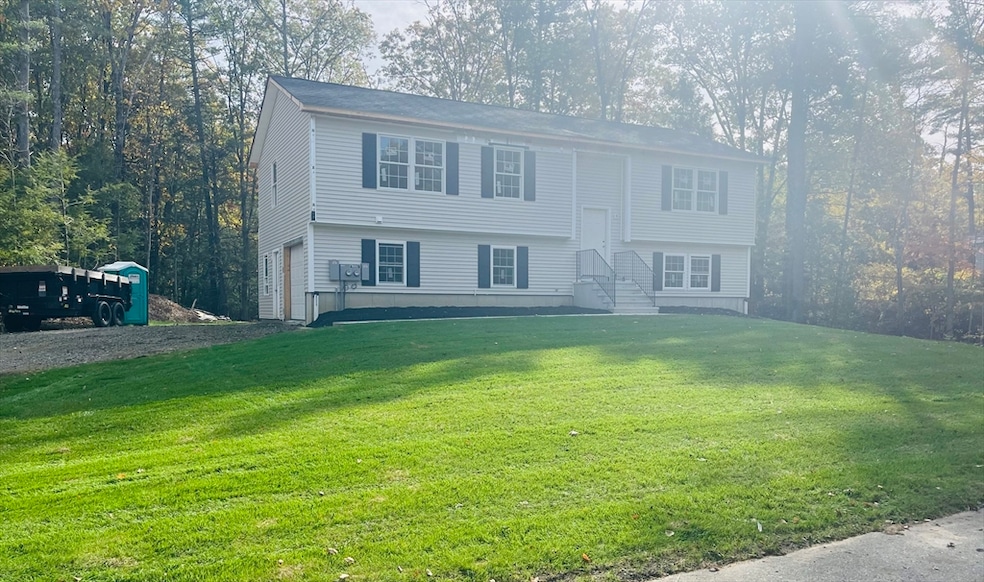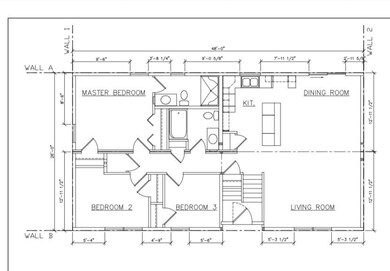104 Hilltop Dr Unit 2 Southbridge, MA 01550
Estimated payment $3,675/month
Highlights
- 1.19 Acre Lot
- Wooded Lot
- Cathedral Ceiling
- Deck
- Raised Ranch Architecture
- No HOA
About This Home
First showing at OPEN HOUSE November 29 and 30-- Do not miss this wonderful opportunity to own this lovely new construction home in subdivision- large flat back yard-this home has large open kitchen/dining area cathedral ceiling large living room 3 bedrooms, master bathroom , state of the art heating, one car garage, large deck - ADU unit is part of this home- full kitchen living room/dining room with 2 bedrooms- full bath with walk in tiled shower- walk out slider to patio-mini split heating and cooling- 5,000 allowance for all appliances- separate electrical for each unit, separate hot water heaters.
Open House Schedule
-
Saturday, November 29, 202511:00 am to 1:00 pm11/29/2025 11:00:00 AM +00:0011/29/2025 1:00:00 PM +00:00Add to Calendar
-
Sunday, November 30, 202512:00 to 2:00 pm11/30/2025 12:00:00 PM +00:0011/30/2025 2:00:00 PM +00:00Add to Calendar
Home Details
Home Type
- Single Family
Year Built
- Built in 2025
Lot Details
- 1.19 Acre Lot
- Cleared Lot
- Wooded Lot
Parking
- 1 Car Attached Garage
- Tuck Under Parking
- Driveway
- Open Parking
Home Design
- Raised Ranch Architecture
- Ranch Style House
- Spray Foam Insulation
- Shingle Roof
- Modular or Manufactured Materials
- Concrete Perimeter Foundation
Interior Spaces
- Cathedral Ceiling
- Combination Dining and Living Room
- Laminate Flooring
Bedrooms and Bathrooms
- 5 Bedrooms
- 3 Full Bathrooms
Laundry
- Laundry on main level
- Electric Dryer Hookup
Finished Basement
- Walk-Out Basement
- Basement Fills Entire Space Under The House
Outdoor Features
- Deck
- Patio
Utilities
- Ductless Heating Or Cooling System
- 4 Cooling Zones
- 4 Heating Zones
- Heat Pump System
- Electric Water Heater
Community Details
- No Home Owners Association
Map
Home Values in the Area
Average Home Value in this Area
Property History
| Date | Event | Price | List to Sale | Price per Sq Ft |
|---|---|---|---|---|
| 11/23/2025 11/23/25 | For Sale | $585,000 | -- | $272 / Sq Ft |
Source: MLS Property Information Network (MLS PIN)
MLS Number: 73457070
- 89 Stony Brook Dr
- 0 Alpine Dr
- 80 Alpine Dr
- 29 Arland Dr
- 504 Alpine Dr
- 0 Brentwood Dr
- 0 Lebanon Hill Rd
- 320 Elm St
- 38 Meadowbrook Rd
- 22 Jacobs Rd
- 51 Warren St
- 717 Tipton Rock Rd
- 0 Old North Woodstock Rd
- 1023 N Woodstock Rd
- 112 Chestnut St
- 27 Douty St
- Lots 25-27 Dennison Ln
- 135 Elm St
- 91 Everett St
- 128 & 128 1 2 Elm St
- 28 Maria Ave Unit C
- 136 Eastford Rd Unit 2
- 25 Cohasse St Unit 2
- 59 Morris St Unit 1
- 297 Ashland Ave Unit 17
- 78 Everett St Unit 4
- 27 Chestnut St Unit 2
- 70 Elm St Unit 70 #2
- 176 Main St
- 33 Crystal St Unit 2
- 213 Marcy St Unit 2
- 319 Main St Unit 6
- 300 Main St Unit 6
- 15 Hamilton St Unit 3
- 115 High St
- 109 High St
- 32 Worcester St Unit 32-2
- 33 Thomas St Unit 1
- 231 Mechanic St Unit 3R
- 36 School St Unit 36 School #2


