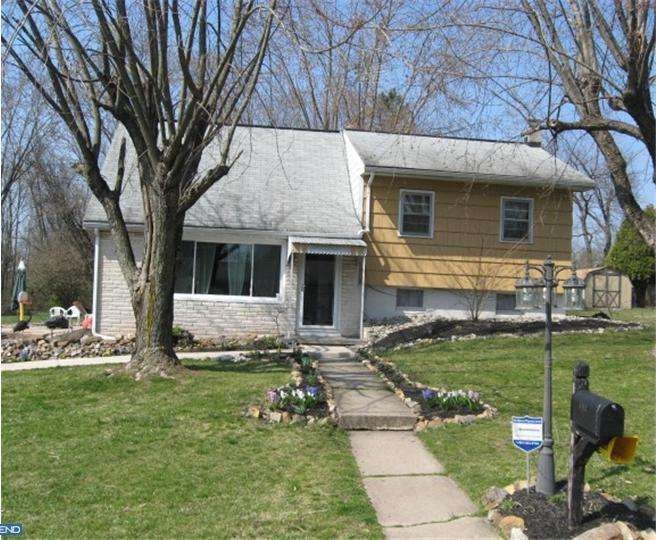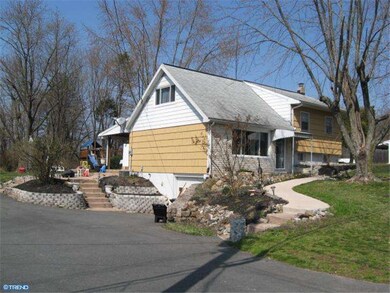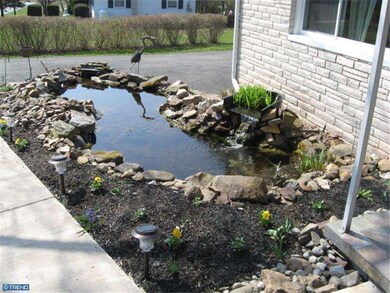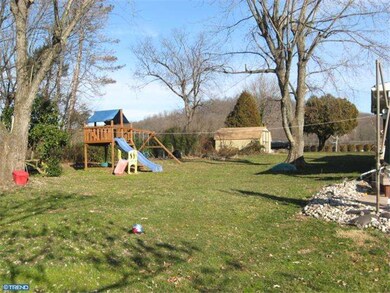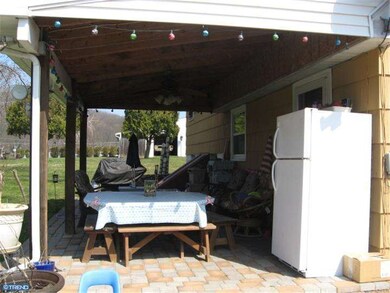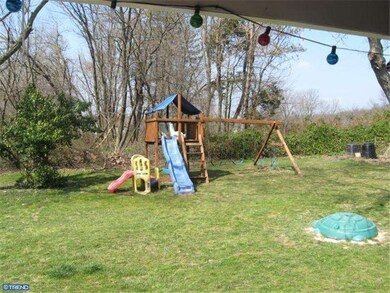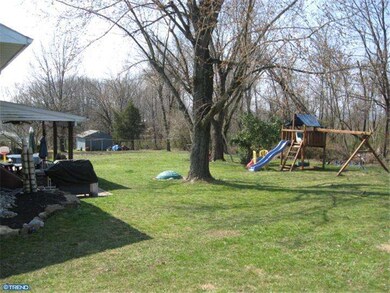
104 Hillview Rd Birdsboro, PA 19508
Amity NeighborhoodHighlights
- Traditional Architecture
- Wood Flooring
- No HOA
- Daniel Boone Area Primary Center Rated A-
- Attic
- 1 Car Direct Access Garage
About This Home
As of March 2025100% financing available, "no money down", no out of pocket closing costs. Recent upgrades include, new electric 94' , new heat and a/c 95', new hard wire smoke/security system 96', new roof 01',new hot water heater 02', new sump pump 03', remolded kitchen, counter tops, sink, stainless steel appliances, ceramic tile floor 09', remodeled bath 09', covered brick patio 30 x12 for outdoor entertainment. Recent fresh paint, newer carpets, replacement windows 2010. Lower level family room has "Fisher brand" wood stove for extra heat source. Oversized one car garage with work/storage area, with private outside entrance. Home recently painted outside with maintaince free exterior. Wonderful backdrop yard to shaded tree area for privacy. First time buyers, a must see
Last Agent to Sell the Property
Assist-2-Sell Keystone Realty License #AB065808 Listed on: 07/23/2012
Home Details
Home Type
- Single Family
Est. Annual Taxes
- $3,747
Year Built
- Built in 1970
Lot Details
- 0.42 Acre Lot
- Level Lot
- Open Lot
- Back, Front, and Side Yard
- Property is in good condition
Parking
- 1 Car Direct Access Garage
- 3 Open Parking Spaces
- Oversized Parking
- Garage Door Opener
Home Design
- Traditional Architecture
- Split Level Home
- Pitched Roof
- Aluminum Siding
- Asbestos
- Concrete Perimeter Foundation
Interior Spaces
- 1,632 Sq Ft Home
- Family Room
- Living Room
- Dining Room
- Basement Fills Entire Space Under The House
- Laundry on lower level
- Attic
Kitchen
- Self-Cleaning Oven
- Dishwasher
Flooring
- Wood
- Wall to Wall Carpet
- Vinyl
Bedrooms and Bathrooms
- 3 Bedrooms
- En-Suite Primary Bedroom
Utilities
- Forced Air Heating and Cooling System
- Heating System Uses Oil
- 200+ Amp Service
- Well
- Electric Water Heater
Community Details
- No Home Owners Association
Listing and Financial Details
- Tax Lot 7475
- Assessor Parcel Number 24-5354-10-36-7475
Ownership History
Purchase Details
Purchase Details
Home Financials for this Owner
Home Financials are based on the most recent Mortgage that was taken out on this home.Purchase Details
Home Financials for this Owner
Home Financials are based on the most recent Mortgage that was taken out on this home.Purchase Details
Home Financials for this Owner
Home Financials are based on the most recent Mortgage that was taken out on this home.Similar Homes in Birdsboro, PA
Home Values in the Area
Average Home Value in this Area
Purchase History
| Date | Type | Sale Price | Title Company |
|---|---|---|---|
| Sheriffs Deed | $242,200 | None Listed On Document | |
| Sheriffs Deed | $242,200 | None Listed On Document | |
| Deed | $182,000 | None Available | |
| Interfamily Deed Transfer | -- | American Title Inc | |
| Deed | $138,000 | -- |
Mortgage History
| Date | Status | Loan Amount | Loan Type |
|---|---|---|---|
| Previous Owner | $178,703 | FHA | |
| Previous Owner | $173,700 | New Conventional | |
| Previous Owner | $174,800 | Fannie Mae Freddie Mac | |
| Previous Owner | $133,680 | Purchase Money Mortgage |
Property History
| Date | Event | Price | Change | Sq Ft Price |
|---|---|---|---|---|
| 03/20/2025 03/20/25 | Sold | $368,000 | +4.2% | $225 / Sq Ft |
| 02/21/2025 02/21/25 | Pending | -- | -- | -- |
| 02/19/2025 02/19/25 | For Sale | $353,000 | +94.0% | $216 / Sq Ft |
| 10/05/2012 10/05/12 | Sold | $182,000 | -1.6% | $112 / Sq Ft |
| 08/24/2012 08/24/12 | For Sale | $184,900 | 0.0% | $113 / Sq Ft |
| 07/29/2012 07/29/12 | Pending | -- | -- | -- |
| 07/29/2012 07/29/12 | Price Changed | $184,900 | +2.8% | $113 / Sq Ft |
| 07/23/2012 07/23/12 | For Sale | $179,900 | -- | $110 / Sq Ft |
Tax History Compared to Growth
Tax History
| Year | Tax Paid | Tax Assessment Tax Assessment Total Assessment is a certain percentage of the fair market value that is determined by local assessors to be the total taxable value of land and additions on the property. | Land | Improvement |
|---|---|---|---|---|
| 2025 | $1,296 | $99,400 | $34,200 | $65,200 |
| 2024 | $4,435 | $99,400 | $34,200 | $65,200 |
| 2023 | $4,344 | $99,400 | $34,200 | $65,200 |
| 2022 | $4,288 | $99,400 | $34,200 | $65,200 |
| 2021 | $4,179 | $99,400 | $34,200 | $65,200 |
| 2020 | $4,179 | $99,400 | $34,200 | $65,200 |
| 2019 | $4,104 | $99,400 | $34,200 | $65,200 |
| 2018 | $4,021 | $99,400 | $34,200 | $65,200 |
| 2017 | $3,928 | $99,400 | $34,200 | $65,200 |
| 2016 | $908 | $99,400 | $34,200 | $65,200 |
| 2015 | $908 | $99,400 | $34,200 | $65,200 |
| 2014 | $908 | $99,400 | $34,200 | $65,200 |
Agents Affiliated with this Home
-

Seller's Agent in 2025
Michael Chan
Iron Valley Real Estate of Central PA
(717) 309-4133
2 in this area
401 Total Sales
-

Buyer's Agent in 2025
Christian Arabia
Long & Foster
(484) 947-4655
3 in this area
151 Total Sales
-

Seller's Agent in 2012
Gary Kubovcsak
Assist-2-Sell Keystone Realty
(610) 698-2531
1 in this area
73 Total Sales
-

Buyer's Agent in 2012
Nancy Asensio
Tesla Realty Group, LLC
(610) 507-0962
61 Total Sales
Map
Source: Bright MLS
MLS Number: 1004042538
APN: 24-5354-10-36-7475
- 636 Ben Franklin Hwy E
- 63 Mildred Ave
- 81 Valley View Rd
- 101 Ronald Ave
- 1 Joseph Ave
- 4 Joseph Ave
- 2 Joseph Ave
- 856 Monocacy Creek Rd
- 0 N Main St
- 1821 E Rte 724
- 404 Antietam Dr
- 500 Antietam Dr
- 302 W Welsh Dr
- 902 N Monocacy Creek Rd
- 2012 E Main St
- 581 Monocacy Hill Rd
- 202 Cedar Run Dr
- 701 Antietam Dr
- 101 Berkshire Dr
- 517 Monocacy Hill Rd
