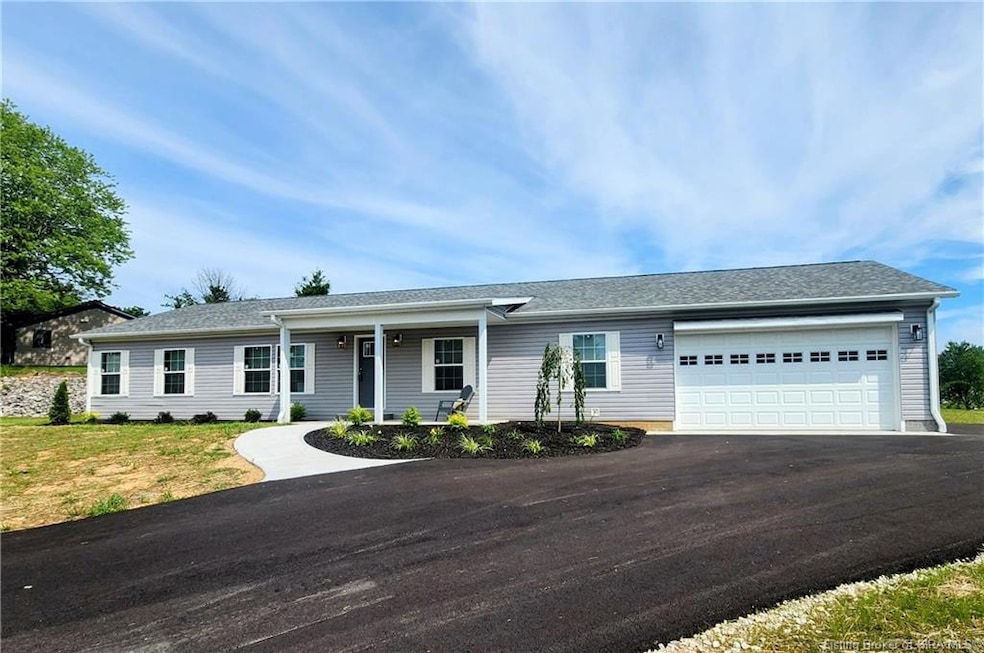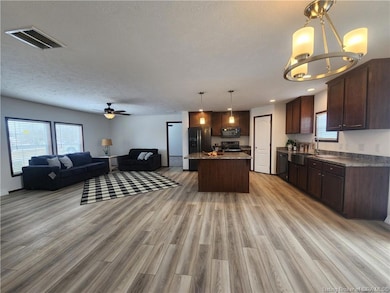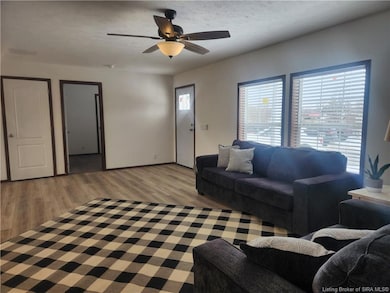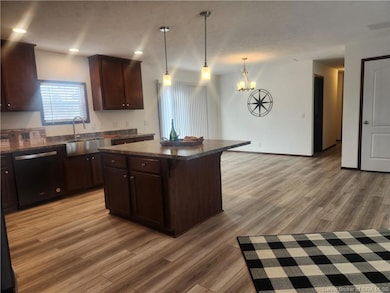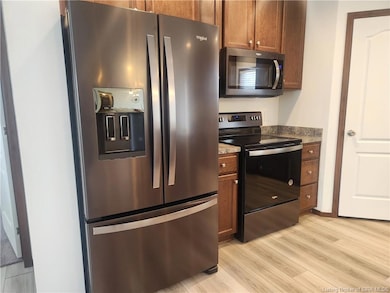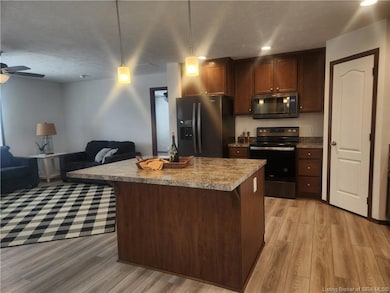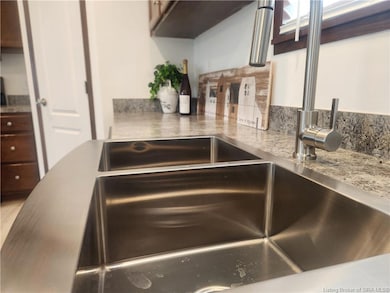Estimated payment $1,752/month
Highlights
- New Construction
- Covered Patio or Porch
- Cul-De-Sac
- Open Floorplan
- Farmhouse Sink
- 1 Car Attached Garage
About This Home
STEP into this AMAZING "NEW" SPRAWLING RANCH Home! This 3/2, 1600 sq ft with OPEN CONCEPT FLOOR plan is ready for all your ENTERTAINING! Sitting on a CUL-DE-SAC in the cozy development of FOX RUN, just minutes from the amenities of Salem. Come bring your sweet tea and sit on the COVERED FRONT PORCH or enjoy the PRIVACY of the backyard patio. Features of the kitchen are a cooks dream with STAINLESS APRON FRONT FARMHOUSE SINK & APPLIANCES, OVERSIZED ISLAND with seating for 3, Soft close drawers and a handy CORNER PANTRY. X-LARGE LAUNDRY ROOM gives you eminence options with a BUILT-IN COAT RACK, CABINETS and LAUNDRY SINK. 1.5 CAR ATTACHED GARAGE, has extra asphalt parking to right of garage door, walk-thru door to backyard. ALL ROOMS come with PRIVACY BLINDS. MAIN BEDROOM has plenty of room for a California King bed, the main bath welcomes you home from a long day with the CORNER GARDEN TUB! WALK-IN CLOSET is well placed in the main bath area. Truly a real winner in the Modular world! READY FOR ITS NEW OWNERS and KEYS AT CLOSING!!
Home Details
Home Type
- Single Family
Est. Annual Taxes
- $4,086
Year Built
- Built in 2023 | New Construction
Lot Details
- 0.35 Acre Lot
- Cul-De-Sac
- Street terminates at a dead end
Parking
- 1 Car Attached Garage
- Driveway
- Off-Street Parking
Home Design
- Block Foundation
- Vinyl Siding
- Modular or Manufactured Materials
Interior Spaces
- 1,600 Sq Ft Home
- 1-Story Property
- Open Floorplan
- Ceiling Fan
- Blinds
- Window Screens
- Storage
- Laundry Room
- Utility Room
- Crawl Space
Kitchen
- Eat-In Kitchen
- Breakfast Bar
- Oven or Range
- Microwave
- Dishwasher
- Kitchen Island
- Farmhouse Sink
Bedrooms and Bathrooms
- 3 Bedrooms
- Split Bedroom Floorplan
- Walk-In Closet
- 2 Full Bathrooms
- Soaking Tub
- Garden Bath
Outdoor Features
- Covered Patio or Porch
Utilities
- Forced Air Heating and Cooling System
- Electric Water Heater
Listing and Financial Details
- Assessor Parcel Number 882418444034004022
Map
Home Values in the Area
Average Home Value in this Area
Tax History
| Year | Tax Paid | Tax Assessment Tax Assessment Total Assessment is a certain percentage of the fair market value that is determined by local assessors to be the total taxable value of land and additions on the property. | Land | Improvement |
|---|---|---|---|---|
| 2024 | $4,086 | $204,300 | $15,700 | $188,600 |
| 2023 | $114 | $3,800 | $3,800 | $0 |
| 2022 | $114 | $3,800 | $3,800 | $0 |
| 2021 | $114 | $3,800 | $3,800 | $0 |
| 2020 | $114 | $3,800 | $3,800 | $0 |
| 2019 | $114 | $3,800 | $3,800 | $0 |
| 2018 | $114 | $3,800 | $3,800 | $0 |
| 2017 | $114 | $3,800 | $3,800 | $0 |
| 2016 | $114 | $3,800 | $3,800 | $0 |
| 2014 | $114 | $3,800 | $3,800 | $0 |
| 2013 | $114 | $3,800 | $3,800 | $0 |
Property History
| Date | Event | Price | List to Sale | Price per Sq Ft |
|---|---|---|---|---|
| 07/11/2025 07/11/25 | For Sale | $267,900 | -- | $167 / Sq Ft |
Source: Southern Indiana REALTORS® Association
MLS Number: 202509439
APN: 88-24-18-444-034.004-022
- 101, 103, & 105 Hounds Way
- 1000 W Market St
- 115 Lincoln St
- 205 S Harrison St
- 218 Washington Blvd
- 603 Michael St
- (Tract 2) 5484 State Road 135
- 701 S Main St
- 409 N Water St
- 207 Southern Ave
- 102 Hungate St
- 301 E Market St
- 100 Walnut Tree Dr
- 115 Hungate Ave
- 404 E Mulberry St
- 410 E Mulberry St
- 815 Old State Road 60 E
- 801 N College Ave
- 412 Ridgeview Dr
- 115 Nichols Ave
- 907 E Hackberry St
- 9815 Us-150
- 854 W Lake Rd W
- 702 W Curtsinger Dr
- 109 S 6th St
- 710 English Ave
- 20 Red Oak Way
- 243 Harrison St Unit 1
- 33 N 5th St
- 6717 Highway 150
- 11548 Independence Way
- 4023 Tanglewood Dr
- 4229 Mel Smith Rd
- 4231 Mel Smith Rd Unit 5
- 620 W Utica St Unit 2
- 4737 Grant Line Rd
- 4241 Grantline View Ct
- 4237 Grantline View Ct
- 1151 Knob Hill Blvd
- 9007 Hardy Way
