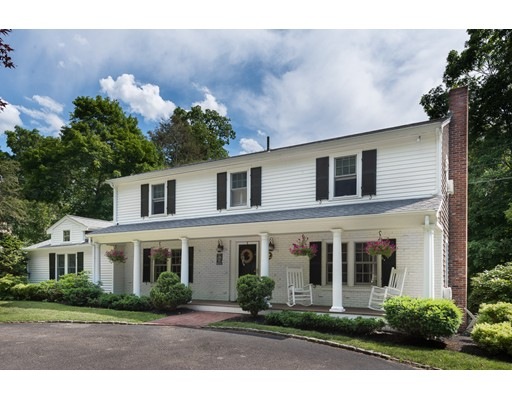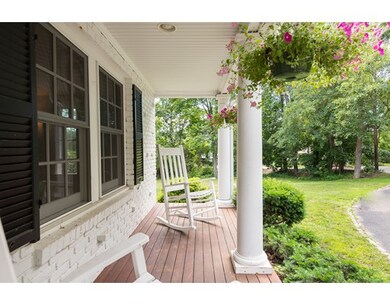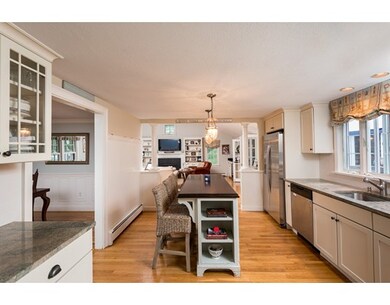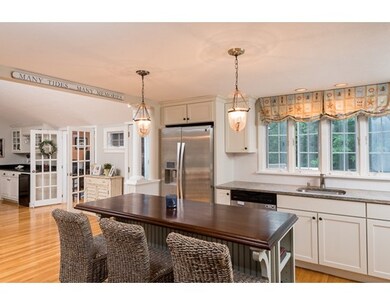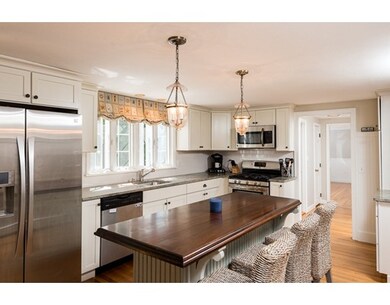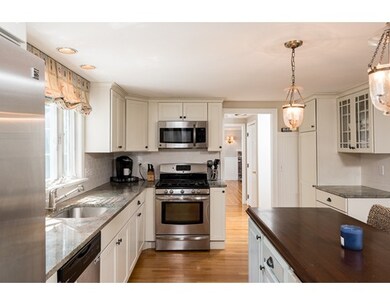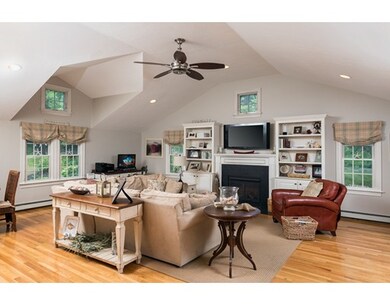
104 Howe Rd Cohasset, MA 02025
About This Home
As of August 2020A rocking chair front porch greets you to this picturesque Nantucket inspired colonial located on a quiet neighborhood side street off Jerusalem Road. Totally renovated over the last several years this home enjoys a fantastic open floor plan perfect for casual entertaining and family gatherings. Center island kitchen with stainless steel appliances, granite & wood counters flows seamlessly to the cathedral family room featuring beautiful built in cabinetry, fireplace and wet bar. Light filled study with custom barrel rolled bead board ceiling & French doors opens directly to the multi terraced mahogany deck overlooking a private flat level backyard. Formal dining room & fireplace living room enjoys custom cabinetry & millwork. Master bedroom with updated bath & double closets, 3 spacious bedrooms and 2nd floor laundry. Hardwood floors throughout. Endless potential with unfinished walk out lower level & fireplace. Walk to Black Rock Beach. Minutes to commuter train & boat to Boston.
Last Agent to Sell the Property
Coldwell Banker Realty - Cohasset Listed on: 06/22/2017

Home Details
Home Type
Single Family
Est. Annual Taxes
$13,798
Year Built
1964
Lot Details
0
Listing Details
- Lot Description: Paved Drive, Level
- Property Type: Single Family
- Single Family Type: Detached
- Style: Colonial, Garrison
- Other Agent: 2.50
- Lead Paint: Unknown
- Year Round: Yes
- Year Built Description: Actual, Renovated Since
- Special Features: None
- Property Sub Type: Detached
- Year Built: 1964
Interior Features
- Has Basement: Yes
- Fireplaces: 2
- Primary Bathroom: Yes
- Number of Rooms: 9
- Amenities: Public Transportation, Shopping, Walk/Jog Trails, Golf Course, Public School, T-Station
- Electric: 200 Amps
- Energy: Insulated Windows, Storm Windows
- Flooring: Tile, Hardwood, Stone / Slate
- Interior Amenities: Cable Available, French Doors
- Basement: Full, Walk Out, Interior Access, Unfinished Basement
- Bedroom 2: Second Floor, 13X12
- Bedroom 3: Second Floor, 12X12
- Bedroom 4: First Floor, 16X11
- Bathroom #1: First Floor
- Bathroom #2: Second Floor
- Bathroom #3: Second Floor
- Kitchen: First Floor, 16X12
- Laundry Room: Second Floor
- Living Room: First Floor, 16X24
- Master Bedroom: Second Floor, 17X13
- Master Bedroom Description: Bathroom - 3/4, Closet, Flooring - Hardwood
- Dining Room: First Floor, 16X12
- Family Room: First Floor, 20X26
- No Bedrooms: 4
- Full Bathrooms: 2
- Half Bathrooms: 1
- Oth1 Room Name: Study
- Oth1 Dimen: 12X13
- Oth1 Dscrp: Ceiling - Cathedral, Flooring - Hardwood, Window(s) - Picture, French Doors, Cable Hookup, Open Floor Plan, Recessed Lighting, Remodeled
- Main Lo: K95001
- Main So: K95001
- Estimated Sq Ft: 2902.00
Exterior Features
- Construction: Frame
- Exterior: Clapboard, Wood
- Exterior Features: Porch, Deck, Storage Shed, Professional Landscaping, Outdoor Shower
- Foundation: Poured Concrete, Concrete Block
- Beach Ownership: Public
Garage/Parking
- Parking: Off-Street, Paved Driveway
- Parking Spaces: 4
Utilities
- Heat Zones: 2
- Hot Water: Natural Gas, Tank
- Utility Connections: for Gas Range, for Electric Dryer, Washer Hookup, Icemaker Connection
- Sewer: City/Town Sewer
- Water: City/Town Water
Schools
- Elementary School: Osgood Deerhill
- Middle School: Cms
- High School: Chs
Lot Info
- Assessor Parcel Number: M:B2 B:01 L:005
- Zoning: RB
- Lot: 005
- Acre: 0.44
- Lot Size: 18986.00
Ownership History
Purchase Details
Home Financials for this Owner
Home Financials are based on the most recent Mortgage that was taken out on this home.Similar Homes in the area
Home Values in the Area
Average Home Value in this Area
Purchase History
| Date | Type | Sale Price | Title Company |
|---|---|---|---|
| Land Court Massachusetts | $705,000 | -- | |
| Land Court Massachusetts | $705,000 | -- |
Mortgage History
| Date | Status | Loan Amount | Loan Type |
|---|---|---|---|
| Open | $250,000 | Stand Alone Refi Refinance Of Original Loan | |
| Open | $588,250 | New Conventional | |
| Closed | $656,000 | Purchase Money Mortgage | |
| Closed | $100,000 | No Value Available | |
| Closed | $100,000 | No Value Available | |
| Closed | $585,000 | Adjustable Rate Mortgage/ARM | |
| Closed | $417,000 | No Value Available | |
| Closed | $417,000 | No Value Available | |
| Closed | $247,500 | No Value Available | |
| Closed | $534,000 | Purchase Money Mortgage | |
| Previous Owner | $400,000 | No Value Available | |
| Previous Owner | $48,260 | No Value Available |
Property History
| Date | Event | Price | Change | Sq Ft Price |
|---|---|---|---|---|
| 08/18/2020 08/18/20 | Sold | $935,000 | +4.0% | $322 / Sq Ft |
| 06/15/2020 06/15/20 | Pending | -- | -- | -- |
| 06/11/2020 06/11/20 | For Sale | $899,000 | +9.6% | $310 / Sq Ft |
| 08/25/2017 08/25/17 | Sold | $820,000 | -3.5% | $283 / Sq Ft |
| 07/23/2017 07/23/17 | Pending | -- | -- | -- |
| 06/22/2017 06/22/17 | For Sale | $849,900 | -- | $293 / Sq Ft |
Tax History Compared to Growth
Tax History
| Year | Tax Paid | Tax Assessment Tax Assessment Total Assessment is a certain percentage of the fair market value that is determined by local assessors to be the total taxable value of land and additions on the property. | Land | Improvement |
|---|---|---|---|---|
| 2025 | $13,798 | $1,191,500 | $624,800 | $566,700 |
| 2024 | $14,041 | $1,153,700 | $538,700 | $615,000 |
| 2023 | $13,231 | $1,121,300 | $538,700 | $582,600 |
| 2022 | $10,949 | $871,700 | $352,900 | $518,800 |
| 2021 | $10,632 | $815,300 | $352,900 | $462,400 |
| 2020 | $10,574 | $815,300 | $352,900 | $462,400 |
| 2019 | $10,517 | $815,300 | $352,900 | $462,400 |
| 2018 | $10,428 | $815,300 | $352,900 | $462,400 |
| 2017 | $9,862 | $755,100 | $320,800 | $434,300 |
| 2016 | $9,726 | $755,100 | $320,800 | $434,300 |
| 2015 | $9,553 | $751,600 | $320,800 | $430,800 |
| 2014 | $9,425 | $751,600 | $320,800 | $430,800 |
Agents Affiliated with this Home
-

Seller's Agent in 2020
Kerrin Rowley
Coldwell Banker Realty - Hingham
(781) 710-8350
4 in this area
110 Total Sales
-
A
Buyer's Agent in 2020
Arianna Brown
Compass
-

Seller's Agent in 2017
Christine Powers
Coldwell Banker Realty - Cohasset
(781) 405-6563
57 in this area
120 Total Sales
Map
Source: MLS Property Information Network (MLS PIN)
MLS Number: 72188127
APN: COHA-000002B-000001-000005
- 31 Howe Rd
- 678 Jerusalem Rd
- 18 Windy Hill Rd
- 45 Ocean Ledge Dr
- 646 Jerusalem Rd Unit 5
- 10 Ocean Ledge Dr
- 6 Grace Dr
- 338 Rockland St
- 321 Rockland St
- 572 Jerusalem Rd
- 26 School St Unit 205
- 198 Hull St
- 9 School St
- 152 Forest Ave
- 247 Forest Ave
- 130 Forest Ave
- 6 State Park Rd Unit 2
- 1 Longbeach Ave Unit 302
- 40 Oceanside Dr Unit 40
- 63 Oceanside Dr Unit PH 63
