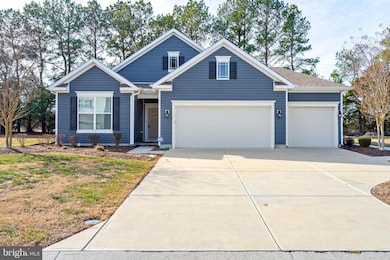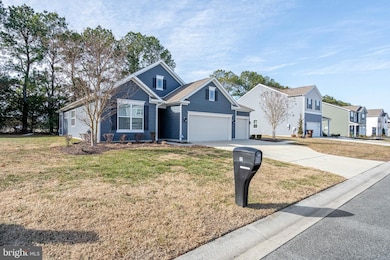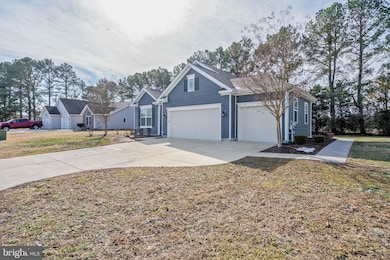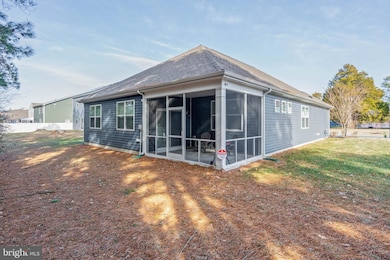
104 Hunters Way Salisbury, MD 21804
Estimated payment $2,662/month
Highlights
- Gourmet Kitchen
- Open Floorplan
- Backs to Trees or Woods
- View of Trees or Woods
- Contemporary Architecture
- Main Floor Bedroom
About This Home
Exquisite Coastal Retreat in Hunt Club South. Discover the epitome of luxury and single-level living in this immaculate 3-bedroom, 2-bathroom home spanning 1,748 sq. ft., located in the highly sought-after Hunt Club South community and Fruitland school district. With a three-bay garage and thoughtful upgrades throughout, this home offers unparalleled comfort and style. Gourmet Kitchen & Elegant Design - Step into the heart of the home: a chef’s dream kitchen featuring an oversized island, gleaming quartz countertops, a premium Kraus sink and faucet, and a newly installed electric range (may be converted back to gas for your preference). The vented stainless steel range hood, soft-close white shaker cabinets, and two custom-built pantries ensure both functionality and sophistication. Upgraded lighting and an under-sink water filtration system add modern convenience to this culinary haven. Sophisticated Living Spaces - Soaring 9-foot ceilings and recessed lighting create a bright, airy ambiance throughout the open floor plan. The owner’s suite serves as a private retreat, boasting a spacious walk-in closet outfitted with custom soft-close shelving and drawers. The en-suite bathroom features a walk-in shower and an oversized double vanity, offering both luxury and practicality. Indoor-Outdoor Living at Its Finest - A recently added screened porch provides the perfect space to unwind or entertain, while the rear cement patio extends your outdoor enjoyment. Exceptional Three-Bay Garage - Car enthusiasts and hobbyists will appreciate the fully finished three-car garage, complete with insulated doors, epoxy/LVP flooring, recessed lighting, upgraded door openers, fire sprinklers, and additional attic insulation. Smart Living & Security - The ADT Smart Home Package integrates seamlessly with your mobile device, allowing you to control and monitor nearly every system. A comprehensive outdoor security system ensures peace of mind. Prime Location - Conveniently located near upscale shopping, dining, Salisbury University, and the Rt. 13 Bypass, this home is a rare gem combining elegance and practicality. Don’t miss the opportunity to call this extraordinary residence your own. Schedule your private showing today—luxury living awaits!
Listing Agent
Long & Foster Real Estate, Inc. License #634304 Listed on: 05/17/2025

Home Details
Home Type
- Single Family
Est. Annual Taxes
- $4,730
Year Built
- Built in 2020
Lot Details
- 7,405 Sq Ft Lot
- Sprinkler System
- Backs to Trees or Woods
- Property is in excellent condition
- Property is zoned R-3
HOA Fees
- $120 Monthly HOA Fees
Parking
- 3 Car Direct Access Garage
- Front Facing Garage
- Garage Door Opener
- Driveway
Home Design
- Contemporary Architecture
- Rambler Architecture
- Slab Foundation
- Blown-In Insulation
- Batts Insulation
- Architectural Shingle Roof
- Vinyl Siding
- Stick Built Home
Interior Spaces
- Property has 1 Level
- Open Floorplan
- Built-In Features
- Ceiling height of 9 feet or more
- Recessed Lighting
- Vinyl Clad Windows
- Double Hung Windows
- Window Screens
- Sliding Doors
- Six Panel Doors
- Living Room
- Utility Room
- Views of Woods
Kitchen
- Gourmet Kitchen
- Electric Oven or Range
- Microwave
- Dishwasher
- Stainless Steel Appliances
- Kitchen Island
Flooring
- Partially Carpeted
- Luxury Vinyl Plank Tile
Bedrooms and Bathrooms
- 3 Main Level Bedrooms
- En-Suite Primary Bedroom
- En-Suite Bathroom
- Walk-In Closet
- 2 Full Bathrooms
Laundry
- Laundry Room
- Laundry on main level
Home Security
- Monitored
- Fire Sprinkler System
Accessible Home Design
- Level Entry For Accessibility
Outdoor Features
- Screened Patio
- Rain Gutters
Utilities
- Forced Air Heating and Cooling System
- 200+ Amp Service
- Electric Water Heater
- Municipal Trash
- Cable TV Available
Community Details
- Association fees include lawn maintenance, common area maintenance, lawn care front, lawn care rear, lawn care side
- Hunt Club South HOA
- Built by DR Horton
- Hunt Club South Subdivision, Bristol Floorplan
- Property Manager
Listing and Financial Details
- Tax Lot 24AA
- Assessor Parcel Number 2316043346
Map
Home Values in the Area
Average Home Value in this Area
Tax History
| Year | Tax Paid | Tax Assessment Tax Assessment Total Assessment is a certain percentage of the fair market value that is determined by local assessors to be the total taxable value of land and additions on the property. | Land | Improvement |
|---|---|---|---|---|
| 2025 | $2,140 | $251,933 | $0 | $0 |
| 2024 | $2,140 | $249,100 | $30,000 | $219,100 |
| 2023 | $2,091 | $229,333 | $0 | $0 |
| 2022 | $2,041 | $209,567 | $0 | $0 |
| 2021 | $1,940 | $189,800 | $30,000 | $159,800 |
| 2020 | $206 | $20,000 | $20,000 | $0 |
| 2019 | $209 | $20,000 | $20,000 | $0 |
| 2018 | $210 | $20,000 | $20,000 | $0 |
| 2017 | $191 | $18,000 | $0 | $0 |
| 2016 | $175 | $18,000 | $0 | $0 |
| 2015 | $175 | $18,000 | $0 | $0 |
| 2014 | $175 | $18,000 | $0 | $0 |
Property History
| Date | Event | Price | Change | Sq Ft Price |
|---|---|---|---|---|
| 08/21/2025 08/21/25 | Price Changed | $395,000 | -1.0% | $226 / Sq Ft |
| 07/24/2025 07/24/25 | Price Changed | $399,000 | -0.2% | $228 / Sq Ft |
| 05/17/2025 05/17/25 | For Sale | $399,900 | -- | $229 / Sq Ft |
Purchase History
| Date | Type | Sale Price | Title Company |
|---|---|---|---|
| Deed | -- | -- | |
| Deed | $283,990 | Bright Ttl & Stlmt Svcs Llc | |
| Deed | $157,000 | Kirsh Title Services Inc | |
| Deed | $702,000 | Mid Atlantic T&E Co Inc | |
| Deed | $800,000 | None Available |
Similar Homes in Salisbury, MD
Source: Bright MLS
MLS Number: MDWC2018012
APN: 16-043346
- 202 Hunter's Way
- 187 Emily Dr
- 151 Emily Dr
- 222 N Dulany Ave
- 227 N Brown St
- 537 White Pine Dr
- 207 & 209 N Dulany Ave
- 727 Wye Oak Dr
- 737 Wye Oak Dr
- 200 Theodore St
- 137 Village Oak Dr
- 401 Parkwood Dr
- 224 Canal Park Dr Unit 101
- 224 Canal Park Dr Unit 104
- 121 Willowtree Ln
- 1713 S Mill Dr
- 228 Canal Park Dr Unit G106
- 228 Canal Park Dr Unit G208
- 212 Green St
- 105 Russell Ave
- 215 N Brown St
- 103 Spruce St
- 114 Willowtree Ln
- 114 Willowtree Ln Unit Roommate for Room #2
- 126 Willowtree Ln
- 102 Gurney Dr
- 1410 Sugarplum Ln
- 105 Winterborn Ln
- 131 Onley Rd
- 202 Onley Rd
- 409 W College Ave
- 1026 Arthur
- 1007 Spring Ave
- 1000 Marley Manor Dr
- 207 Monticello Ave Unit B
- 809 Hanson St Unit C
- 505 Monticello Ave
- 809 Logan St Unit 1B
- 800 College Ln Unit C
- 711 Howard St






