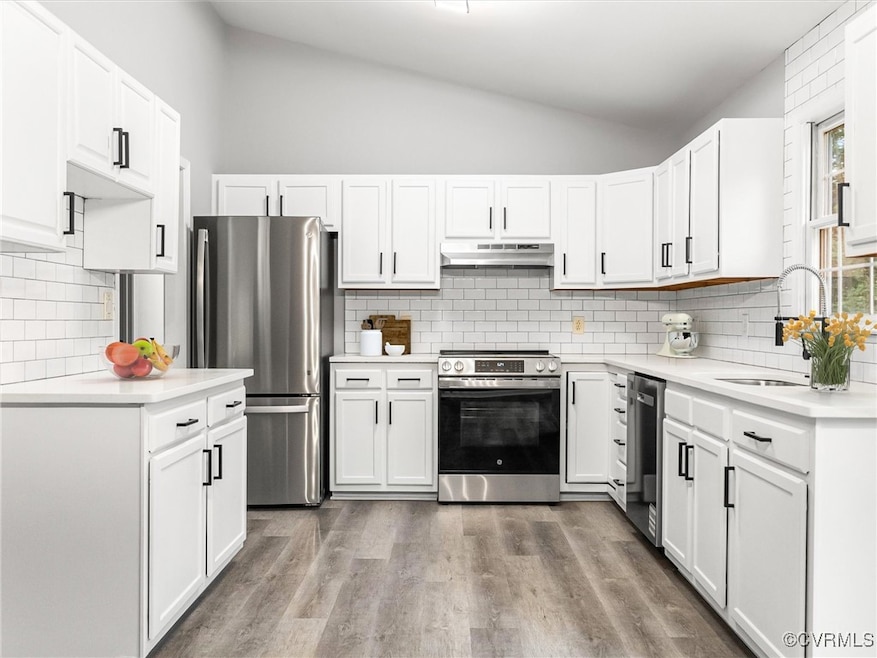
104 Independence Dr Ruther Glen, VA 22546
Highlights
- Community Pool
- Breakfast Area or Nook
- Partially Carpeted
- Tennis Courts
- Central Air
- Heating Available
About This Home
As of July 2025Priced To Sell Fast! Hot Updated 1 Level Rambler, Spacious Kitchen with QUARTZ Counters, Stainless Steel Appliances, Modern Tile Backsplash, Spacious Bedrooms, New Custom Paint, Updated Bathrooms, New Flooring, New Lighting, Walk in Closet, Deck, Large Storage Shed, .36 Acre Lot, Much More!! Close to Schools, Shopping, and Commuter Routes. This Will Not Last!
Last Buyer's Agent
Non-Member Non-Member
Non MLS Member
Home Details
Home Type
- Single Family
Est. Annual Taxes
- $1,345
Year Built
- Built in 1991
Lot Details
- 0.36 Acre Lot
- Zoning described as R1
HOA Fees
- $97 Monthly HOA Fees
Home Design
- Shingle Roof
- Vinyl Siding
Interior Spaces
- 1,196 Sq Ft Home
- 1-Story Property
- Washer and Dryer Hookup
Kitchen
- Breakfast Area or Nook
- Eat-In Kitchen
Flooring
- Partially Carpeted
- Vinyl
Bedrooms and Bathrooms
- 3 Bedrooms
- 2 Full Bathrooms
Schools
- Lewis & Clark Elementary School
- Caroline Middle School
- Caroline High School
Utilities
- Central Air
- Heating Available
- Water Heater
Listing and Financial Details
- Tax Lot 745
- Assessor Parcel Number 67A2-1-745
Community Details
Overview
- Lake Caroline Subdivision
Recreation
- Tennis Courts
- Community Basketball Court
- Community Playground
- Community Pool
Ownership History
Purchase Details
Home Financials for this Owner
Home Financials are based on the most recent Mortgage that was taken out on this home.Purchase Details
Home Financials for this Owner
Home Financials are based on the most recent Mortgage that was taken out on this home.Purchase Details
Purchase Details
Home Financials for this Owner
Home Financials are based on the most recent Mortgage that was taken out on this home.Similar Homes in Ruther Glen, VA
Home Values in the Area
Average Home Value in this Area
Purchase History
| Date | Type | Sale Price | Title Company |
|---|---|---|---|
| Warranty Deed | $299,900 | Stuart Title Guaranty Company | |
| Deed | $215,000 | Wfg National Title | |
| Interfamily Deed Transfer | -- | -- | |
| Deed | $86,500 | -- |
Mortgage History
| Date | Status | Loan Amount | Loan Type |
|---|---|---|---|
| Open | $278,999 | New Conventional | |
| Previous Owner | $252,000 | New Conventional | |
| Previous Owner | $70,000 | Unknown | |
| Previous Owner | $200,000 | Adjustable Rate Mortgage/ARM | |
| Previous Owner | $19,999 | Credit Line Revolving | |
| Previous Owner | $135,000 | New Conventional | |
| Previous Owner | $10,000 | Credit Line Revolving | |
| Previous Owner | $87,350 | No Value Available |
Property History
| Date | Event | Price | Change | Sq Ft Price |
|---|---|---|---|---|
| 07/11/2025 07/11/25 | Sold | $299,999 | 0.0% | $251 / Sq Ft |
| 05/28/2025 05/28/25 | Sold | $299,999 | 0.0% | $251 / Sq Ft |
| 05/01/2025 05/01/25 | Pending | -- | -- | -- |
| 04/30/2025 04/30/25 | Pending | -- | -- | -- |
| 04/23/2025 04/23/25 | For Sale | $299,900 | -4.8% | $251 / Sq Ft |
| 04/15/2025 04/15/25 | For Sale | $314,900 | -- | $263 / Sq Ft |
Tax History Compared to Growth
Tax History
| Year | Tax Paid | Tax Assessment Tax Assessment Total Assessment is a certain percentage of the fair market value that is determined by local assessors to be the total taxable value of land and additions on the property. | Land | Improvement |
|---|---|---|---|---|
| 2025 | $2,461 | $319,580 | $57,000 | $262,580 |
| 2024 | $1,327 | $172,400 | $57,000 | $115,400 |
| 2023 | $1,327 | $172,400 | $57,000 | $115,400 |
| 2022 | $1,327 | $172,400 | $57,000 | $115,400 |
| 2021 | $1,327 | $172,400 | $57,000 | $115,400 |
| 2020 | $1,072 | $129,200 | $41,000 | $88,200 |
| 2019 | $1,072 | $129,200 | $41,000 | $88,200 |
| 2018 | $1,072 | $129,200 | $41,000 | $88,200 |
| 2017 | $1,072 | $129,200 | $41,000 | $88,200 |
| 2016 | $1,059 | $129,200 | $41,000 | $88,200 |
| 2015 | $912 | $126,700 | $41,000 | $85,700 |
| 2014 | $912 | $126,700 | $41,000 | $85,700 |
Agents Affiliated with this Home
-
A
Seller's Agent in 2025
Ana Ron
ANR Realty
(877) 328-4400
70 Total Sales
-

Seller's Agent in 2025
Matthew Altizer
ANR Realty, LLC
(703) 855-5856
521 Total Sales
-
N
Buyer's Agent in 2025
Non-Member Non-Member
Non MLS Member
-
G
Buyer's Agent in 2025
George Hareras
Samson Properties
(540) 845-6632
24 Total Sales
Map
Source: Central Virginia Regional MLS
MLS Number: 2511161
APN: 67A2-1-745
- 216 Minute Man Dr
- 128 Patrick Henry Dr
- 471 Lake Caroline Dr
- 216 Admiral Dr
- 310 Powder Horn Dr
- 226 Admiral Dr
- 452 Lake Caroline Dr
- 238 Admiral Dr
- 244 Admiral Dr
- 418 Woodlyn Dr
- 106 Yorktown Dr
- 19086 Carlyle St
- 214 Norfolk Dr
- 7111 Braxton Ct
- 7107 Braxton Ct
- 7127 Braxton Ct
- 7110 Braxton Ct
- 7123 Braxton Ct
- 122 American Dr
- 701 Annapolis Dr
