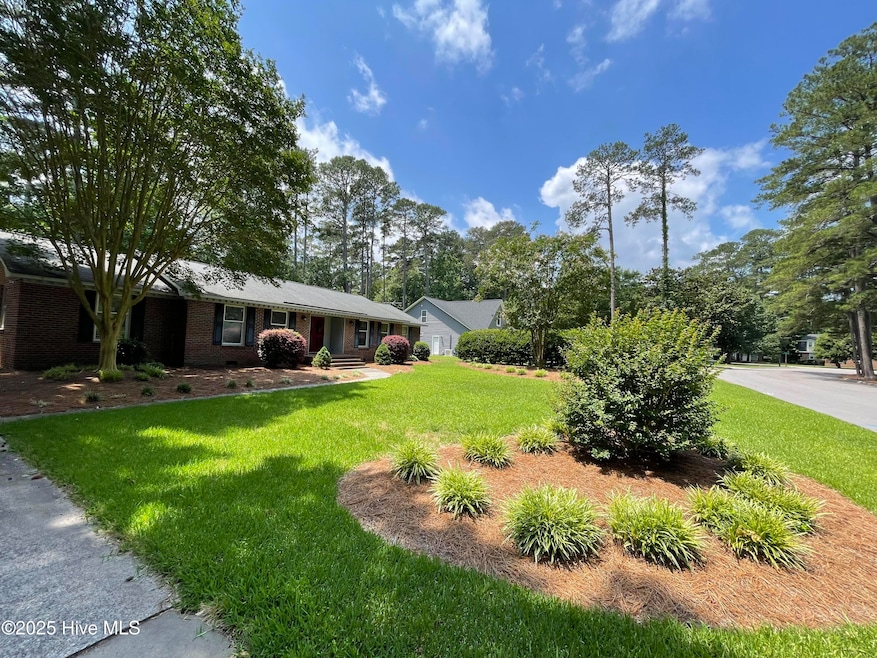
104 Ironwood Dr Greenville, NC 27834
Highlights
- Wood Flooring
- 1 Fireplace
- Formal Dining Room
- Ridgewood Elementary School Rated A-
- No HOA
- Porch
About This Home
As of June 2025Tucked away on an interior lot in beautiful Club Pines this one-story home offers 1900 square feet of living space. Updated kitchen and baths, kitchen cabinets have slide out shelves, hardwood floors throughout much of the home, family room with masonry fireplace, screened porch with cathedral ceiling overlooks a private back yard. Natural gas heat.
Last Agent to Sell the Property
Boswell & Company, Inc. License #124274 Listed on: 06/03/2025
Home Details
Home Type
- Single Family
Est. Annual Taxes
- $2,800
Year Built
- Built in 1976
Lot Details
- 0.35 Acre Lot
- Lot Dimensions are 104x145
- Interior Lot
Parking
- Driveway
Home Design
- Brick Exterior Construction
- Wood Frame Construction
- Shingle Roof
- Composition Roof
- Stick Built Home
Interior Spaces
- 1,900 Sq Ft Home
- 1-Story Property
- Bookcases
- Ceiling Fan
- 1 Fireplace
- Blinds
- Formal Dining Room
- Washer and Dryer Hookup
Flooring
- Wood
- Carpet
- Tile
Bedrooms and Bathrooms
- 3 Bedrooms
- 2 Full Bathrooms
Basement
- Partial Basement
- Crawl Space
Eco-Friendly Details
- Energy-Efficient HVAC
Outdoor Features
- Screened Patio
- Porch
Schools
- Ridgewood Elementary School
- E.B. Aycock Middle School
- South Central High School
Utilities
- Heating System Uses Natural Gas
- Natural Gas Connected
- Municipal Trash
- Cable TV Available
Community Details
- No Home Owners Association
- Club Pines Subdivision
Listing and Financial Details
- Assessor Parcel Number 31083
Ownership History
Purchase Details
Home Financials for this Owner
Home Financials are based on the most recent Mortgage that was taken out on this home.Purchase Details
Home Financials for this Owner
Home Financials are based on the most recent Mortgage that was taken out on this home.Purchase Details
Purchase Details
Home Financials for this Owner
Home Financials are based on the most recent Mortgage that was taken out on this home.Similar Homes in the area
Home Values in the Area
Average Home Value in this Area
Purchase History
| Date | Type | Sale Price | Title Company |
|---|---|---|---|
| Warranty Deed | $272,500 | None Listed On Document | |
| Warranty Deed | $272,500 | None Listed On Document | |
| Warranty Deed | $236,000 | None Available | |
| Warranty Deed | $145,500 | -- | |
| Warranty Deed | $140,000 | Attorney |
Mortgage History
| Date | Status | Loan Amount | Loan Type |
|---|---|---|---|
| Previous Owner | $15,500 | Stand Alone Second | |
| Previous Owner | $124,000 | New Conventional |
Property History
| Date | Event | Price | Change | Sq Ft Price |
|---|---|---|---|---|
| 06/30/2025 06/30/25 | Sold | $278,500 | -0.2% | $147 / Sq Ft |
| 06/10/2025 06/10/25 | Pending | -- | -- | -- |
| 06/03/2025 06/03/25 | For Sale | $279,000 | +18.2% | $147 / Sq Ft |
| 08/12/2021 08/12/21 | Sold | $236,000 | -4.0% | $124 / Sq Ft |
| 08/01/2021 08/01/21 | Pending | -- | -- | -- |
| 07/27/2021 07/27/21 | For Sale | $245,900 | 0.0% | $129 / Sq Ft |
| 07/03/2021 07/03/21 | Pending | -- | -- | -- |
| 06/30/2021 06/30/21 | For Sale | $245,900 | +75.6% | $129 / Sq Ft |
| 07/08/2015 07/08/15 | Sold | $140,000 | -15.2% | $74 / Sq Ft |
| 05/23/2015 05/23/15 | Pending | -- | -- | -- |
| 11/05/2014 11/05/14 | For Sale | $165,000 | -- | $87 / Sq Ft |
Tax History Compared to Growth
Tax History
| Year | Tax Paid | Tax Assessment Tax Assessment Total Assessment is a certain percentage of the fair market value that is determined by local assessors to be the total taxable value of land and additions on the property. | Land | Improvement |
|---|---|---|---|---|
| 2025 | $2,800 | $276,126 | $35,000 | $241,126 |
| 2024 | $2,788 | $276,126 | $35,000 | $241,126 |
| 2023 | $1,969 | $159,337 | $35,000 | $124,337 |
| 2022 | $1,990 | $159,337 | $35,000 | $124,337 |
| 2021 | $1,871 | $159,337 | $35,000 | $124,337 |
| 2020 | $1,985 | $159,337 | $35,000 | $124,337 |
| 2019 | $1,777 | $137,142 | $25,000 | $112,142 |
| 2018 | $1,726 | $136,107 | $25,000 | $111,107 |
| 2017 | $1,726 | $136,107 | $25,000 | $111,107 |
| 2016 | $2,063 | $136,107 | $25,000 | $111,107 |
| 2015 | $2,063 | $165,973 | $35,000 | $130,973 |
| 2014 | $2,063 | $165,973 | $35,000 | $130,973 |
Agents Affiliated with this Home
-
J
Seller's Agent in 2025
Jeff Boswell
Boswell & Company, Inc.
-
B
Buyer's Agent in 2025
BRAD & RENEE CARTER
ALDRIDGE & SOUTHERLAND
-
C
Seller's Agent in 2021
Clarence Whitley
Whitley Realty Team LLC
-
M
Buyer's Agent in 2015
MARY LOU WOOLARD
Berkshire Hathaway HomeServices Prime Properties
Map
Source: Hive MLS
MLS Number: 100511587
APN: 031083
- 208 Greenwood Dr
- 401 Club Pines Dr
- 519 Crestline Blvd
- 209 Belvedere Dr
- 342 Haven Dr Unit V2
- 104 Briarwood Dr
- 336 Haven Dr Unit T1
- 209 Bent Creek Dr
- 204 Ravenwood Dr
- 100 Loudon Ct
- 3300 Landmark St Unit A-2
- 3300 Landmark St Unit A5
- 3262 Landmark St Unit E2
- 621 Cheltenham Dr
- 126 W Victoria Ct Unit D
- 123 W Victoria Ct Unit F
- 113 W Victoria Ct Unit C
- 110 W Victoria Ct Unit E
- 305 S Pointe Dr Unit A
- 108 W Victoria Ct Unit A






