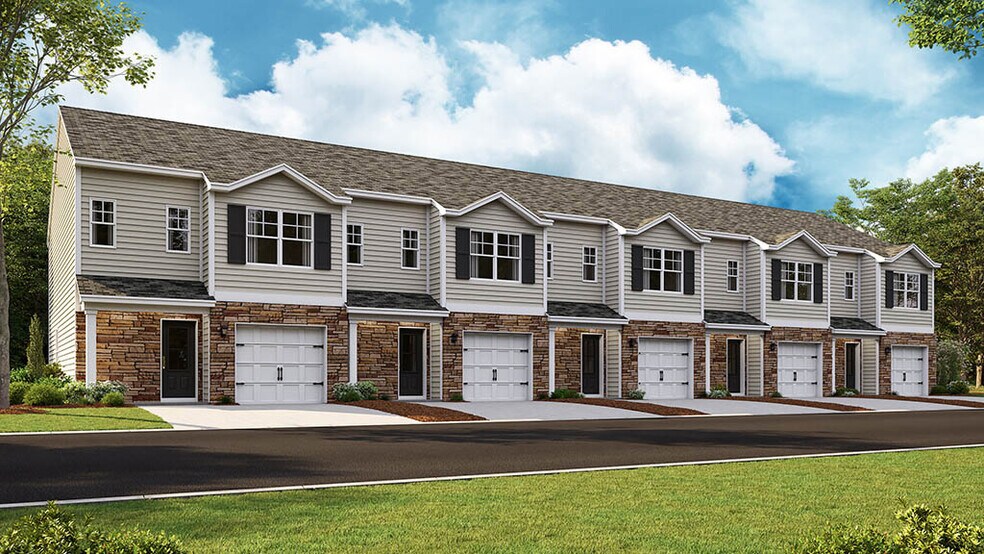
Estimated payment $1,783/month
3
Beds
2.5
Baths
1,381
Sq Ft
$206
Price per Sq Ft
About This Home
The property is located at 104 Jace Way KODAK TN 37764 priced at 283925, the square foot and stories are 1381, 2.The number of bath is 2, halfbath is 1 there are 3 bedrooms and 1 garages. For more details please, call or email.
Townhouse Details
Home Type
- Townhome
Parking
- 1 Car Garage
Home Design
- New Construction
Interior Spaces
- 2-Story Property
Bedrooms and Bathrooms
- 3 Bedrooms
Community Details
- Property has a Home Owners Association
Map
Other Move In Ready Homes in Cherokee Crossing
About the Builder
D.R. Horton is now a Fortune 500 company that sells homes in 113 markets across 33 states. The company continues to grow across America through acquisitions and an expanding market share. Throughout this growth, their founding vision remains unchanged.
They believe in homeownership for everyone and rely on their community. Their real estate partners, vendors, financial partners, and the Horton family work together to support their homebuyers.
Nearby Homes
- Cherokee Crossing
- 412 Sulphur Ct
- 610 Amanda Ln
- Lot 56 Blue Byrd Ln
- 4162/283 Snyder Road and Bartlett Dr
- 4162 Snyder Rd Jones Dr
- 436 Thorngrove Pike
- 3 Thorngrove Pike
- 7 Thorngrove Pike
- 0 Alex Bales (39 31 Acres) Rd
- 10322 Alex Bales Rd
- 703 Duvall Ct
- 425 Summerhill Dr
- 430 Summerhill Dr
- 527 Douglas Dam Rd
- 0 Melford Dr
- Lot 5 B Huntleigh Ct
- Lot 5 Sandpiper Ct
- 2856 Huntleigh Ct
- 2720 Hodges Ferry Rd
