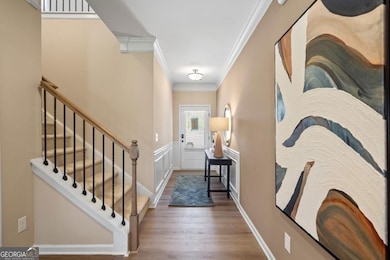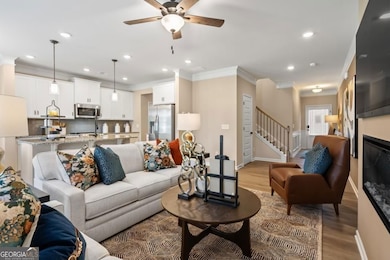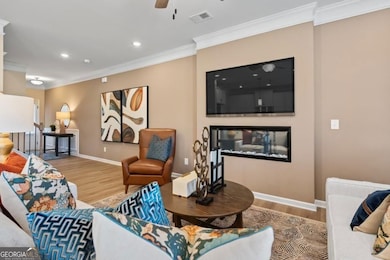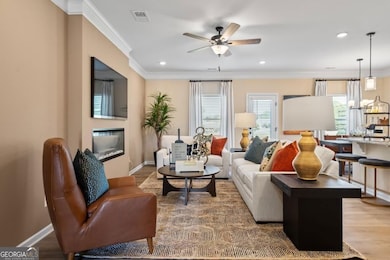104 Jacobs Farm Ln Unit 41 Lawrenceville, GA 30045
Estimated payment $2,465/month
Highlights
- New Construction
- No Units Above
- Traditional Architecture
- Dacula Middle School Rated A-
- Deck
- High Ceiling
About This Home
Move-In Ready!! The Norwood II plan by Smith Douglas Homes in the Franklin Manor community offers stylish, easy-maintenance living in a prime location. EXTRA special financing is available with our preferred lender! This desirable and thoughtfully designed new townhome features an open-concept layout connecting the kitchen, dining, and family room-perfect for everyday living and effortless entertaining. Enjoy outdoor gatherings on your private deck, or cozy evenings in the family room by the sleek linear fireplace. The kitchen showcases upgraded cabinetry, Quartz countertops, stainless steel appliances (including refrigerator), and a spacious island. Main-level luxury vinyl plank flooring enhances both beauty and durability. Upstairs, you'll find two secondary bedrooms, a flexible loft space, and a convenient laundry room with washer and dryer included. The private primary suite impresses with a tray ceiling, large walk-in closet, and a spa-like bath featuring a separate garden tub, shower and double vanity. Additional highlights include nine-foot ceilings on both levels, window blinds throughout, and lawn maintenance included in your HOA-giving you more time to enjoy your new lifestyle! Community amenities include a dog park (coming soon). Photos may be representative of the plan and not the actual home. Seller incentives available with the use of preferred lender.
Townhouse Details
Home Type
- Townhome
Year Built
- Built in 2025 | New Construction
Lot Details
- No Units Above
- No Units Located Below
- Two or More Common Walls
HOA Fees
- $136 Monthly HOA Fees
Parking
- 2 Car Garage
Home Design
- Traditional Architecture
- Slab Foundation
- Composition Roof
- Stone Siding
- Stone
Interior Spaces
- 1,806 Sq Ft Home
- 2-Story Property
- Tray Ceiling
- High Ceiling
- Entrance Foyer
- Family Room with Fireplace
- Combination Dining and Living Room
- Carpet
Kitchen
- Oven or Range
- Microwave
- Dishwasher
- Stainless Steel Appliances
- Kitchen Island
- Solid Surface Countertops
- Disposal
Bedrooms and Bathrooms
- 3 Bedrooms
- Walk-In Closet
- Double Vanity
Laundry
- Laundry on upper level
- Dryer
- Washer
Home Security
Schools
- Jenkins Elementary School
- Jordan Middle School
- Central High School
Additional Features
- Deck
- Property is near shops
- Central Heating and Cooling System
Listing and Financial Details
- Tax Lot 41
Community Details
Overview
- Association fees include ground maintenance, management fee
- Franklin Manor Subdivision
Security
- Fire and Smoke Detector
Map
Home Values in the Area
Average Home Value in this Area
Property History
| Date | Event | Price | List to Sale | Price per Sq Ft |
|---|---|---|---|---|
| 10/27/2025 10/27/25 | For Sale | $372,900 | -- | $206 / Sq Ft |
Source: Georgia MLS
MLS Number: 10632478
- 84 Jacobs Farm Ln
- 104 Jacobs Farm Ln
- 84 Jacobs Farm Ln Unit 34
- 98 Jacobs Farm Dr SE Unit 38
- The Ellison II Plan at Franklin Manor
- The Norwood II Plan at Franklin Manor
- The Maddux II Plan at Franklin Manor
- 309 Corine Ct
- 972 Dorsey Place Ct
- 335 Farm Manor Ct
- 2454 Martin Spring Bend
- 2484 Martin Spring Bend
- 2464 Martin Spring Bend
- 2474 Martin Spring Bend
- 792 Wallace Oak Ln
- 0 Billy McGee Rd SE Unit 10613215
- 0 Billy McGee Rd SE Unit 7656196
- 1503 Wild Fox Run
- 255 Farm Manor Ct
- 1098 Virginia Oak Ln
- 134 Lynnfield Cir SE
- 412 Chadborn Way
- 734 Lily Blossom Path
- 1049 Prudence Dr
- 895 Ashland Park Way SE
- 735 Ashland Park Way SE
- 226 Ashland Creek Ct
- 1266 Key Manor Ln
- 635 Ashland Park Way SE
- 336 Springhaven Rd
- 865 Amelia Grove Ln SE
- 1575 Cedars Rd
- 1255 Bishops Ln
- 1255 Bishop's Ln
- 424 Spring Falls Dr
- 220 Ashland Manor Dr
- 1575 Cedars Rd Unit Magnolia
- 1575 Cedars Rd Unit Redbud







