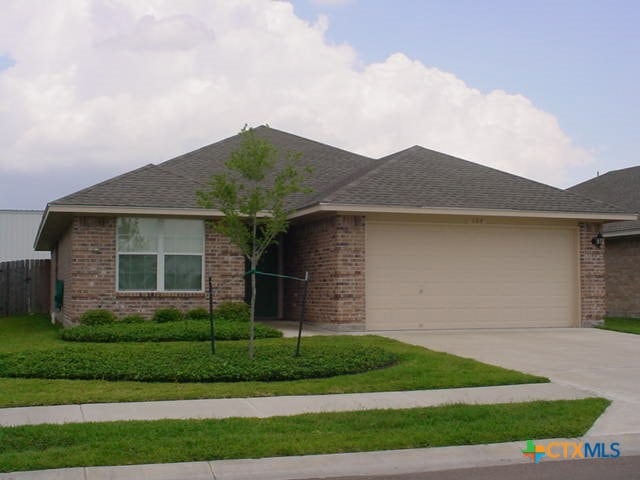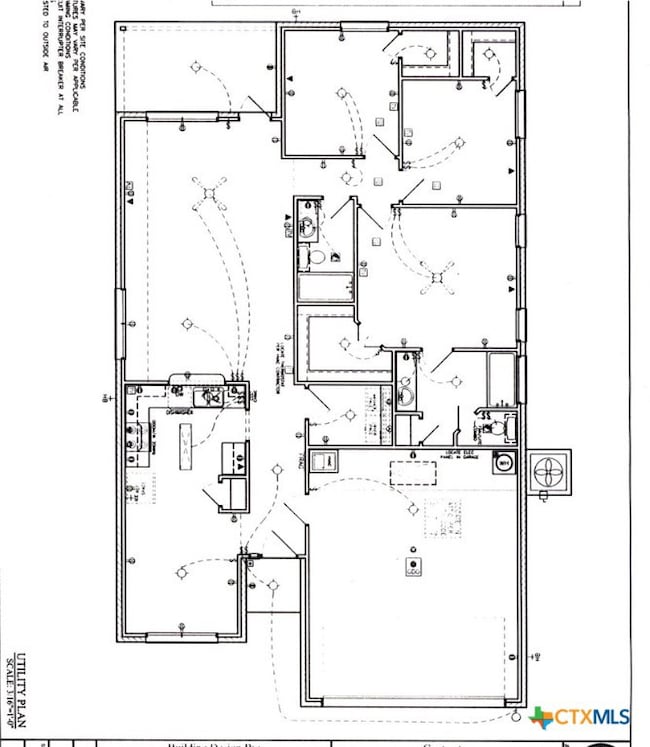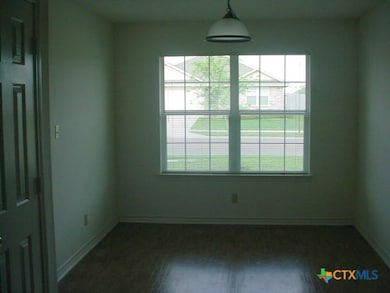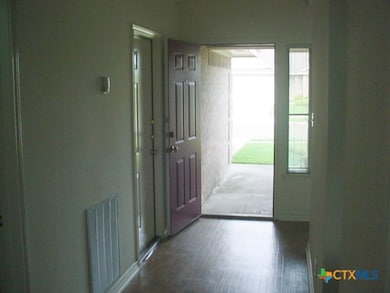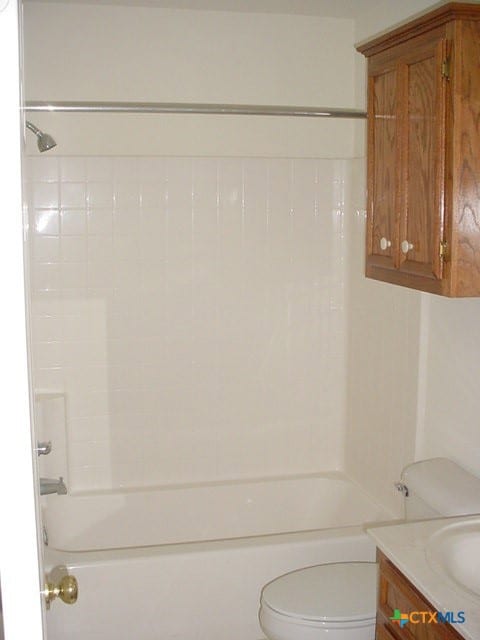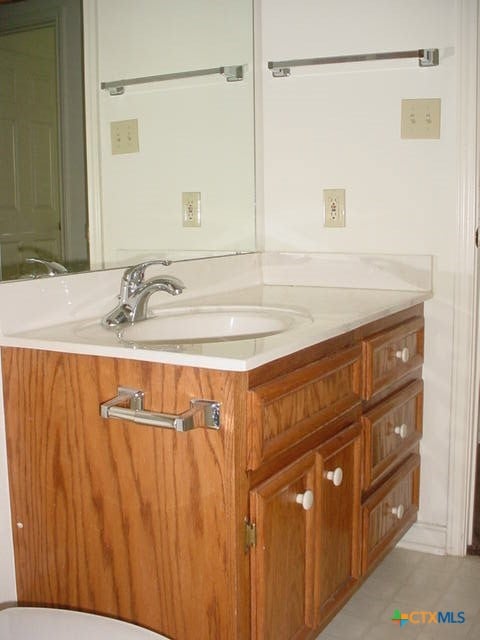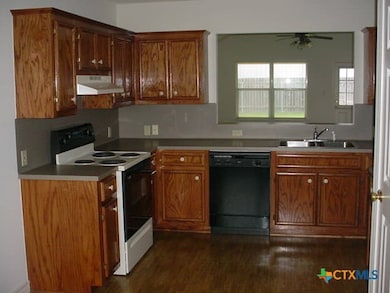104 Jocelyn Cir Victoria, TX 77901
3
Beds
2
Baths
1,493
Sq Ft
5,998
Sq Ft Lot
Highlights
- Traditional Architecture
- Covered Patio or Porch
- Walk-In Closet
- No HOA
- 2 Car Attached Garage
- Laundry Room
About This Home
Well maintained three bedroom, two bath home in rental subdivision. Front yard mowing included in rent. Two car garage and privacy fenced backyard.
Listing Agent
Eppinger Brokerage Inc Brokerage Phone: (361) 578-7193 License #0321076 Listed on: 11/17/2025
Home Details
Home Type
- Single Family
Est. Annual Taxes
- $3,250
Year Built
- Built in 2002
Lot Details
- 5,998 Sq Ft Lot
- Privacy Fence
- Back Yard Fenced
Parking
- 2 Car Attached Garage
Home Design
- Traditional Architecture
- Slab Foundation
- Masonry
Interior Spaces
- 1,493 Sq Ft Home
- Property has 1 Level
- Ceiling Fan
- Inside Utility
- Laundry Room
- Fire and Smoke Detector
Kitchen
- Electric Range
- Plumbed For Ice Maker
- Dishwasher
- Disposal
Flooring
- Carpet
- Vinyl
Bedrooms and Bathrooms
- 3 Bedrooms
- Walk-In Closet
- 2 Full Bathrooms
Utilities
- Central Heating and Cooling System
- Electric Water Heater
Additional Features
- Covered Patio or Porch
- City Lot
Listing and Financial Details
- The owner pays for HVAC maintenance, taxes
- Rent includes HVAC, taxes
- 12 Month Lease Term
- Legal Lot and Block 2 / 1
- Assessor Parcel Number 91790
Community Details
Overview
- No Home Owners Association
- Gemini Park Unit II & III Re Subdivision
Pet Policy
- Pet Deposit $1,000
Map
Source: Central Texas MLS (CTXMLS)
MLS Number: 598115
APN: 33946-001-00200
Nearby Homes
- 808 E Polk Ave
- 4606 Evergreen St
- 119 N Star Dr
- 115 N Star Dr
- 4811 Lilac Ln
- 1005 E Polk Ave
- 4610 Camellia St
- 208 Antelope Cir
- 701 E Anaqua Ave
- 4804 Dahlia Ln
- 906 E Crestwood Dr
- 4903 Evergreen St
- 701 Gardenia Ln
- 4912 Evergreen St
- 702 E Rosebud Ave
- 205 Lariat Ln
- 4902 Dahlia Ln
- 1209 E Polk Ave
- 1201 Melrose Ave
- 702 E Mesquite Ln
- 902 Fern Ln
- 34 Cotswold Ln
- 1701 Victoria Station Dr
- 3104 Sam Houston Dr
- 1808 Lawndale Ave Unit Cornerstone Apt Homes
- 103 Cornwall Dr
- 104 Milann St
- 104 Milann St Unit A
- 2008 Sam Houston Dr
- 1906 Sam Houston Dr
- 702 Salem Rd
- 2406 E Mockingbird Ln
- 2311 N Louis St Unit 1/2
- 2311 N Louis St Unit 2311 .5
- 2501 E Mockingbird Ln
- 2502 E Poplar Ave
- 507 W Brazos St
- 1603 E Brazos St
- 6803 N Navarro St
- 205 Avalon Dr
