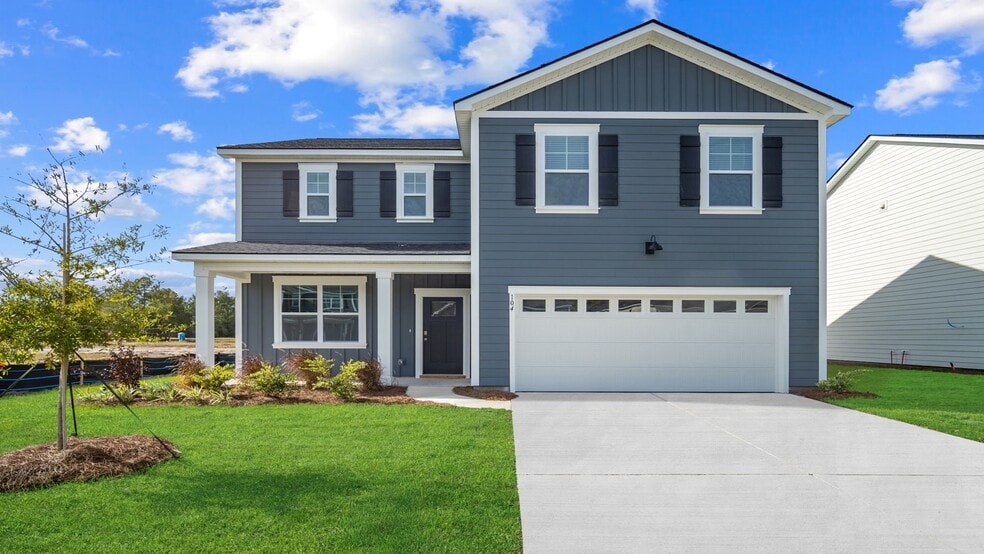
Estimated payment $2,558/month
Highlights
- New Construction
- Community Playground
- 4-minute walk to Highland-Guyton Park
- Community Pool
- Dog Park
About This Home
Welcome to Laurel Grove in Guyton! This amenity-rich neighborhood features a planned swimming pool, large open-air pavilion, and sidewalk-lined streets that make it easy to walk to nearby top-rated schools and enjoy the neighborhood’s peaceful setting. Meet the Galen — a bold and versatile two-story floor plan offering 2,340 square feet of well-designed living space, including 4 bedrooms, 2.5 bathrooms, a 2-car garage, and a flexible room that adds endless possibilities. Built with durable Hardie plank siding for lasting quality and great curb appeal, the Galen at Laurel Grove delivers comfort and flexibility in all the right places. The main floor welcomes you with a dedicated flex room off the foyer — perfect for a home office, playroom, or formal dining area. From there, the home opens to an expansive kitchen, dining area, and great room. The oversized kitchen island, ample cabinet space, walk-in pantry, and stainless-steel appliances make it a chef’s dream and an entertainer’s paradise. A powder room and coat closet add convenience, and the 2-car garage offers plenty of storage. Upstairs, the primary suite is a true retreat, complete with a massive walk-in closet, dual vanity, and large walk-in shower. Three additional bedrooms — each generously sized — share a full bath with double vanity, and a dedicated laundry room adds functionality right where you need it. From busy mornings to laid-back weekends, the Galen is designed to keep life running smoothly — wrapped in stylish curb appeal and modern comfort, all within beautiful Laurel Grove. Home is under construction. Pictures, photographs, colors, features, and sizes are for illustration purposes only and will vary from the homes as built. Photos are not of subject property.
Home Details
Home Type
- Single Family
Parking
- 2 Car Garage
Home Design
- New Construction
Interior Spaces
- 2-Story Property
Bedrooms and Bathrooms
- 4 Bedrooms
Community Details
- Community Playground
- Community Pool
- Dog Park
Map
Move In Ready Homes with GALEN Plan
Other Move In Ready Homes in Laurel Grove
About the Builder
- 0 Simmons St
- 2330 Georgia 17
- 0 Ralph Rahn Rd Unit 329204
- 0 Highway 119 S Unit SA339898
- 536 Brogdon Rd
- 540 Brogdon Rd
- 538 4th Street Extension
- 0 Little McCall Rd Unit SA342297
- 27 Oakmont Dr
- 23 Oakmont Dr
- 21 Oakmont Dr
- 4 Saint Anne Ct
- 11 Oakmont Dr
- 1 Saint Anne Ct
- 4 Cottonfield Dr
- Guyton Station - Guyton Station
- 8 Destrehan Dr
- 2 Oak Aly
- 1 Bellemeade Dr
- 3 Destrehan Dr






